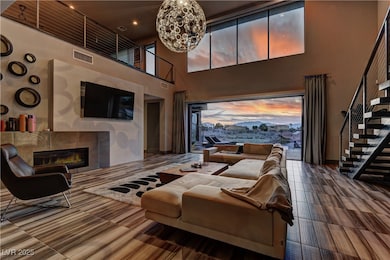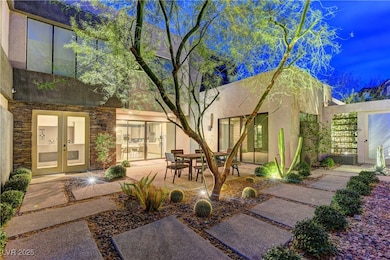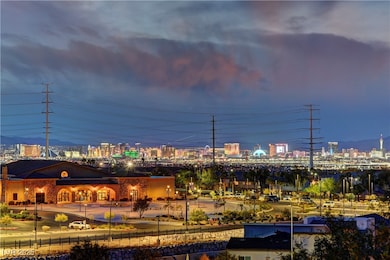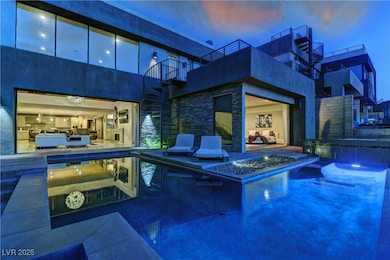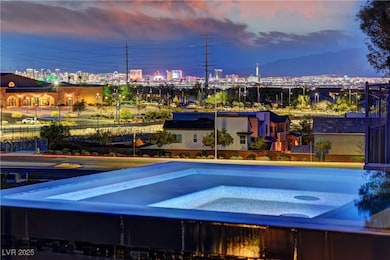861 Vegas View Dr Henderson, NV 89052
MacDonald Ranch NeighborhoodEstimated payment $15,780/month
Highlights
- Heated In Ground Pool
- Gated Community
- Main Floor Primary Bedroom
- John Vanderburg Elementary School Rated A-
- Fireplace in Primary Bedroom
- Covered Patio or Porch
About This Home
Experience elevated living in this contemporary Blue Heron showpiece in the exclusive gated Sky Terrace enclave. Spectacular Strip views and fluid indoor-outdoor integration. A floating staircase ascends to a loft with built-in wet bar, while the chef’s kitchen features an L-shaped island, central prep station, sleek cabinetry, and high-end Kitchenaid appliances, including a built-in espresso maker. The main floor primary suite opens to the infinity-edge pool and zero gravity spa, with a luxurious bath w/dual vanities, oversized shower, & custom walk-in closet. Outdoor amenities include a built-in BBQ, fire pit, pool table, and stunning infinity-edge pool with zero gravity spa. Security is unmatched with 24/7 monitored cameras, shatterproof window film, and motorized shades throughout. This one-of-a-kind Las Vegas sanctuary blends modern design, comfort, and privacy in one exceptional package. Ideal location with quick access to Harry Reed international Airport and the Las Vegas Strip.
Listing Agent
Douglas Elliman of Nevada LLC Brokerage Phone: 702-616-1910 License #S.0039982 Listed on: 09/12/2025

Home Details
Home Type
- Single Family
Est. Annual Taxes
- $11,532
Year Built
- Built in 2015
Lot Details
- 7,841 Sq Ft Lot
- East Facing Home
- Wrought Iron Fence
- Back Yard Fenced
- Desert Landscape
HOA Fees
- $190 Monthly HOA Fees
Parking
- 3 Car Attached Garage
- Epoxy
Home Design
- Pitched Roof
- Tile Roof
Interior Spaces
- 4,516 Sq Ft Home
- 2-Story Property
- Furnished or left unfurnished upon request
- Electric Fireplace
- Double Pane Windows
- Family Room with Fireplace
- 2 Fireplaces
- Security System Owned
Kitchen
- Built-In Gas Oven
- Gas Cooktop
- Microwave
- Dishwasher
- Disposal
Flooring
- Carpet
- Tile
Bedrooms and Bathrooms
- 4 Bedrooms
- Primary Bedroom on Main
- Fireplace in Primary Bedroom
Laundry
- Laundry Room
- Laundry on main level
- Dryer
- Washer
Eco-Friendly Details
- Energy-Efficient Windows
Pool
- Heated In Ground Pool
- Spa
Outdoor Features
- Covered Patio or Porch
- Built-In Barbecue
Schools
- Vanderburg Elementary School
- Miller Bob Middle School
- Coronado High School
Utilities
- Two cooling system units
- Central Heating and Cooling System
- Multiple Heating Units
- Heating System Uses Gas
- Underground Utilities
- Water Purifier
- Water Softener is Owned
Community Details
Overview
- Association fees include ground maintenance
- Canyon Edge Association, Phone Number (702) 655-7064
- Built by Blue Heron
- Parcel E At Canyons Mcdonald Ranch Subdivision
- The community has rules related to covenants, conditions, and restrictions
Security
- Gated Community
Map
Home Values in the Area
Average Home Value in this Area
Tax History
| Year | Tax Paid | Tax Assessment Tax Assessment Total Assessment is a certain percentage of the fair market value that is determined by local assessors to be the total taxable value of land and additions on the property. | Land | Improvement |
|---|---|---|---|---|
| 2025 | $11,532 | $604,331 | $164,063 | $440,268 |
| 2024 | $11,196 | $604,331 | $164,063 | $440,268 |
| 2023 | $9,128 | $564,509 | $148,750 | $415,759 |
| 2022 | $10,870 | $514,157 | $135,625 | $378,532 |
| 2021 | $10,554 | $480,609 | $122,500 | $358,109 |
| 2020 | $10,243 | $459,161 | $105,000 | $354,161 |
| 2019 | $9,945 | $449,885 | $102,813 | $347,072 |
| 2018 | $9,655 | $363,734 | $91,875 | $271,859 |
| 2017 | $10,118 | $349,056 | $78,750 | $270,306 |
| 2016 | $9,128 | $196,576 | $46,200 | $150,376 |
| 2015 | $5,005 | $46,200 | $46,200 | $0 |
| 2014 | $627 | $21,000 | $21,000 | $0 |
Property History
| Date | Event | Price | List to Sale | Price per Sq Ft | Prior Sale |
|---|---|---|---|---|---|
| 09/12/2025 09/12/25 | For Sale | $2,795,000 | 0.0% | $619 / Sq Ft | |
| 09/11/2025 09/11/25 | For Rent | $15,750 | 0.0% | -- | |
| 03/10/2021 03/10/21 | Sold | $1,783,000 | -5.9% | $395 / Sq Ft | View Prior Sale |
| 02/08/2021 02/08/21 | Pending | -- | -- | -- | |
| 12/11/2020 12/11/20 | For Sale | $1,895,000 | +51.6% | $420 / Sq Ft | |
| 10/24/2016 10/24/16 | Sold | $1,250,000 | -24.2% | $277 / Sq Ft | View Prior Sale |
| 09/24/2016 09/24/16 | Pending | -- | -- | -- | |
| 06/17/2016 06/17/16 | For Sale | $1,650,000 | -- | $365 / Sq Ft |
Purchase History
| Date | Type | Sale Price | Title Company |
|---|---|---|---|
| Bargain Sale Deed | $1,783,000 | Stewart Title Company Fo | |
| Deed | $1,250,000 | Equity Title Of Nevada | |
| Bargain Sale Deed | $182,000 | Nevada Title Las Vegas | |
| Bargain Sale Deed | $14,200 | Nevada Title Las Vegas | |
| Quit Claim Deed | -- | None Available | |
| Bargain Sale Deed | $2,754,000 | Pacific Coast Title Lv |
Mortgage History
| Date | Status | Loan Amount | Loan Type |
|---|---|---|---|
| Open | $1,426,400 | New Conventional |
Source: Las Vegas REALTORS®
MLS Number: 2718194
APN: 178-31-517-012
- 816 Stannard Ct
- 917 Vegas View Dr
- 2208 Overlook Canyon Ln
- 3 Climbing Canyon Dr
- 861 Majestic Ridge Ct
- 2 Climbing Canyon Dr
- 1 Climbing Canyon Dr
- 776 Valley Rise Dr
- 2154 Radiant Horizon Ave
- 766 Glistening Light Ct
- 716 Sharon Hills St
- 2199 Skyline Heights Ln
- 731 Glowing Horizon St
- 2180 Skyline Heights Ln
- 871 Rainbolt Ln
- 975 Amara Way
- 830 Carnegie St Unit 1322
- 830 Carnegie St Unit 1613
- 830 Carnegie St Unit 1811
- 830 Carnegie St Unit 512
- 892 Timber Walk Dr
- 2212 Overlook Canyon Ln
- 930 Carnegie St
- 818 Horizon Canyon Dr
- 2414 Moonstar Ln
- 2400 Indian Pony Ct
- 746 Horizon Canyon Dr
- 830 Carnegie St Unit 714
- 830 Carnegie St Unit 1323
- 2305 W Horizon Ridge Pkwy Unit 1421
- 2305 W Horizon Ridge Pkwy Unit 2611
- 2305 W Horizon Ridge Pkwy Unit 1822
- 2305 W Horizon Ridge Pkwy Unit 2221
- 2305 W Horizon Ridge Pkwy Unit 1914
- 2465 Bench Reef Place
- 926 Lloyd George Dr
- 808 Binbrook Dr
- 2455 Silver Sunrise Ln
- 765 Feather Ridge Dr
- 2291 W Horizon Ridge Pkwy Unit 3114

