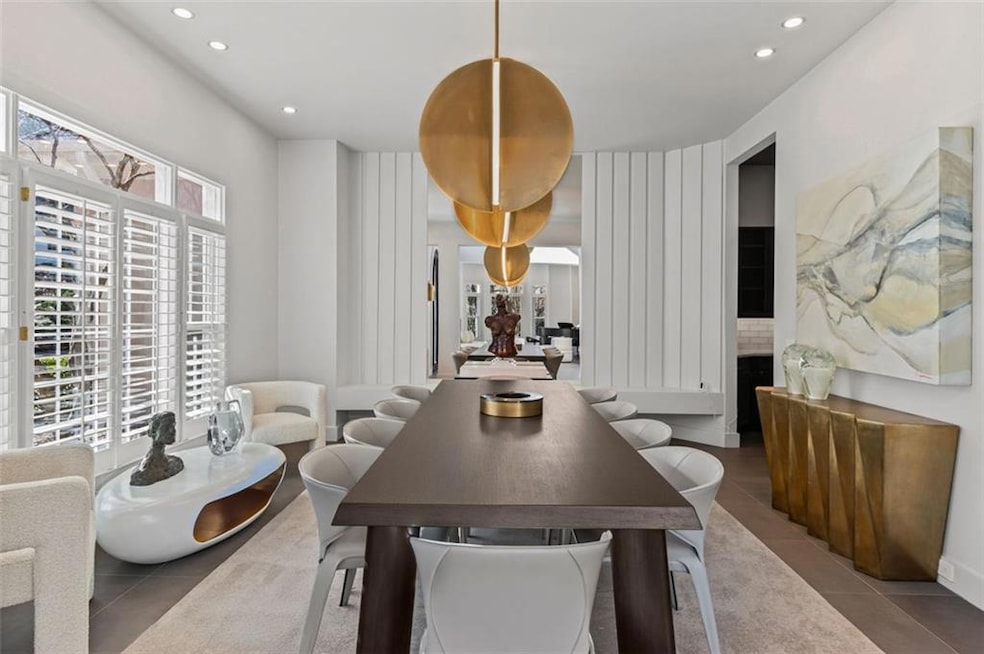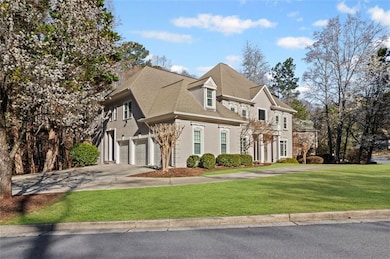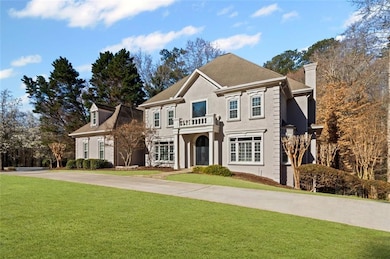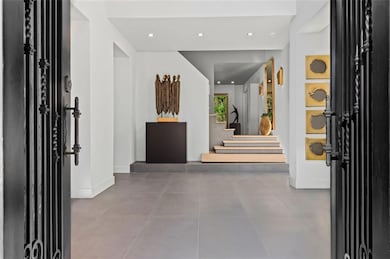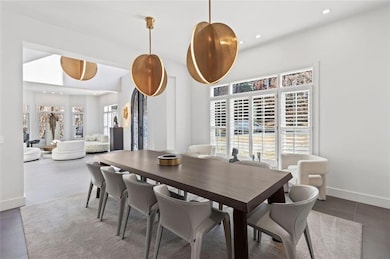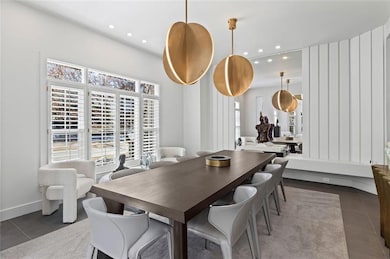A true architectural marvel, this home was meticulously curated by the internationally acclaimed Faytak Designs, founded by visionary designer Faye Takaloo. Since 2009, Faytak Designs has set the gold standard for opulent living, transforming elite spaces across Atlanta, Los Angeles, London, and Dubai into breathtaking sanctuaries where elegance meets functionality. Now, that same level of world-class sophistication graces this exceptional residence. Step through custom double iron doors into a stunning foyer where sleek gray porcelain slabs and an awe-inspiring Italian chandelier immediately set the tone for refined elegance. Straight ahead, a sculptural staircase—a work of art in itself—ascends gracefully, while a curated art installation at its base adds a touch of intrigue. To your left, the dining room dazzles with a sophisticated mirrored and wood-paneled accent wall that blends glamour with warmth, creating the perfect setting for memorable gatherings. The original family and living rooms have been seamlessly combined into an expansive entertainer's dream, where form and function harmonize effortlessly. Anchoring this impressive space is a crocodile-motif Fendi piano—a statement piece that exudes opulence. Thoughtfully curated decor and avant-garde design elements elevate the atmosphere, making this home as livable as it is visually stunning. The heart of the home, the kitchen, is a culinary masterpiece where no detail has been overlooked. Custom soft-close cabinetry, pristine quartz countertops, and top-of-the-line appliances, including a Sub-Zero-style cabinet-front refrigerator, double French ovens, and a 6-burner Viking gas cooktop with a pasta faucet, ensure that this space is as functional as it is breathtaking. Whether hosting intimate dinners or grand celebrations, this kitchen delivers a seamless blend of elegance and utility. On the main level, a generously sized guest suite offers the perfect retreat, complete with an updated ensuite bath—ideal for visiting family or as a refined home office. Upstairs, the primary suite is a sanctuary of tranquility, featuring a cozy sitting area adorned with a fireplace, custom bookshelves, and a built-in bench. Step out onto your private deck to savor morning coffee while overlooking the impeccably manicured, fenced backyard. The spa-inspired primary bath elevates daily routines with its modern freestanding tub, oversized shower, bidet, and artistic paneled accents—transforming every moment into an indulgent escape. Porcelain floors extend across both levels, creating a continuous flow that enhances the home’s architectural beauty. A 3-car side-entry garage is equipped with 2 EV charging stations, ensuring that modern convenience complements the luxurious lifestyle this home offers. The fully finished terrace level is a haven of entertainment and relaxation, designed to meet every need. This space includes: A secondary kitchen and dining area for effortless hosting, a stylish TV room for casual lounging, a state-of-the-art theater room for immersive cinematic experiences, home gym to keep wellness goals within reach, and private spa with a full bath, offering the ultimate space for rejuvenation. An additional guest suite with its own bath provides privacy & comfort for overnight visitors, ensuring that every guest feels at home. Renowned for transforming properties to resonate with discerning buyers, Faytak Designs brings its signature staging expertise to this estate, ensuring maximum return on investment and minimal time on the market. Every inch of this home reflects Faye Takaloo’s philosophy of “ultimate luxury,” blending timeless elegance with cutting-edge innovation to create a residence that is truly without equal. Located near scenic trails, and just minutes from one of Roswell’s award-winning parks. Seller is offering a discounted rate of 5.99% (APR 6.35%) with a 10k lender credit through the sellers preferred lender

