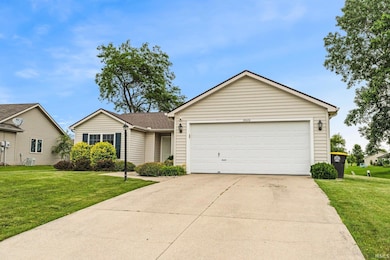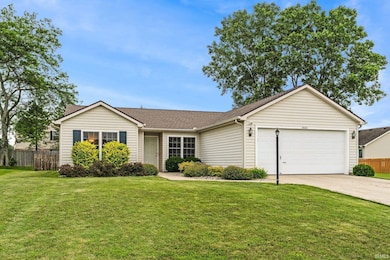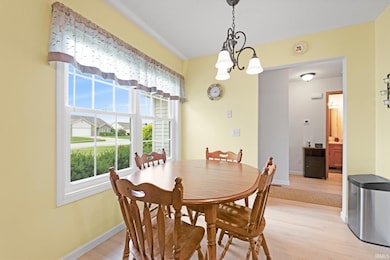
8620 Shearwater Pass Fort Wayne, IN 46825
Northwest Fort Wayne NeighborhoodEstimated payment $1,612/month
Highlights
- Primary Bedroom Suite
- Picket Fence
- Eat-In Kitchen
- Ranch Style House
- 2 Car Attached Garage
- Forced Air Heating and Cooling System
About This Home
Welcome to this charming three-bedroom, two-bath ranch in Wallen Chase. Nestled conveniently near shopping and I-69, this home offers the perfect blend of comfort and accessibility. Step into the vaulted family room, eat-in kitchen, nice-sized bedrooms and closets. The backyard is enclosed by a charming picket fence. Ethernet is available in both the office and the living room. Additionally, the home has undergone several updates, including a new roof, new flooring, windows, air conditioning, and most of the internal furnace components. Schedule a tour today.
Listing Agent
CENTURY 21 Bradley Realty, Inc Brokerage Phone: 260-387-0391 Listed on: 06/24/2025

Home Details
Home Type
- Single Family
Est. Annual Taxes
- $2,231
Year Built
- Built in 2001
Lot Details
- 7,841 Sq Ft Lot
- Lot Dimensions are 65x123
- Picket Fence
- Property is Fully Fenced
- Level Lot
HOA Fees
- $18 Monthly HOA Fees
Parking
- 2 Car Attached Garage
- Garage Door Opener
- Driveway
Home Design
- Ranch Style House
- Slab Foundation
- Shingle Roof
- Vinyl Construction Material
Interior Spaces
- 1,254 Sq Ft Home
- Storage In Attic
- Fire and Smoke Detector
Kitchen
- Eat-In Kitchen
- Disposal
Bedrooms and Bathrooms
- 3 Bedrooms
- Primary Bedroom Suite
- 2 Full Bathrooms
Laundry
- Laundry on main level
- Gas Dryer Hookup
Location
- Suburban Location
Schools
- Lincoln Elementary School
- Shawnee Middle School
- Northrop High School
Utilities
- Forced Air Heating and Cooling System
- Heating System Uses Gas
Community Details
- Wallen Chase Subdivision
Listing and Financial Details
- Assessor Parcel Number 02-08-07-253-001.000-072
Map
Home Values in the Area
Average Home Value in this Area
Tax History
| Year | Tax Paid | Tax Assessment Tax Assessment Total Assessment is a certain percentage of the fair market value that is determined by local assessors to be the total taxable value of land and additions on the property. | Land | Improvement |
|---|---|---|---|---|
| 2024 | $2,070 | $196,500 | $30,100 | $166,400 |
| 2023 | $2,065 | $189,300 | $30,100 | $159,200 |
| 2022 | $1,888 | $169,500 | $30,100 | $139,400 |
| 2021 | $1,718 | $155,300 | $22,200 | $133,100 |
| 2020 | $1,523 | $141,100 | $22,200 | $118,900 |
| 2019 | $1,406 | $131,200 | $22,200 | $109,000 |
| 2018 | $1,272 | $118,600 | $22,200 | $96,400 |
| 2017 | $1,188 | $110,400 | $22,200 | $88,200 |
| 2016 | $1,025 | $101,500 | $22,200 | $79,300 |
| 2014 | $995 | $100,700 | $22,200 | $78,500 |
| 2013 | $887 | $95,900 | $22,200 | $73,700 |
Property History
| Date | Event | Price | Change | Sq Ft Price |
|---|---|---|---|---|
| 06/24/2025 06/24/25 | For Sale | $255,000 | +183.6% | $203 / Sq Ft |
| 03/22/2013 03/22/13 | Sold | $89,900 | 0.0% | $72 / Sq Ft |
| 02/22/2013 02/22/13 | Pending | -- | -- | -- |
| 01/28/2013 01/28/13 | For Sale | $89,900 | -- | $72 / Sq Ft |
Purchase History
| Date | Type | Sale Price | Title Company |
|---|---|---|---|
| Quit Claim Deed | -- | None Listed On Document | |
| Corporate Deed | -- | Meridian Title |
Mortgage History
| Date | Status | Loan Amount | Loan Type |
|---|---|---|---|
| Open | $95,000 | New Conventional | |
| Previous Owner | $88,271 | FHA | |
| Previous Owner | $100,000 | Credit Line Revolving |
Similar Homes in Fort Wayne, IN
Source: Indiana Regional MLS
MLS Number: 202524131
APN: 02-08-07-253-001.000-072
- 8928 Goshawk Ln
- 8403 Swifts Run
- 2707 Crossbranch Ct
- 3018 Caradoza Cove
- 2812 Cliffwood Ln
- 7914 Stonegate Place
- 7811 Eagle Trace Cove
- 3120 Sterling Ridge Cove
- 1264 Bunting Dr
- 1252 Bunting Dr
- 1385 Bunting Dr
- 3135 Sterling Ridge Cove Unit 55
- 1222 Bunting Dr
- 8220 Sakaden Pkwy
- 1208 Bunting Dr
- 8992 Wings Pass
- 9022 Wings Pass
- 8958 Wings Pass
- 2418 Jacobs Creek Run
- 1190 Bunting Dr
- 2302 E Wallen Rd
- 1614-1848 E Cook Rd
- 3302 Vantage Point Dr
- 402 Wallen Hills Dr
- 530 Ridgemoor Dr
- 6225 Saint Joe Rd
- 6500 St Joe Rd
- 6905 Bradford Dr
- 4775 Amity Dr
- 10550 Dupont Oaks Blvd
- 401 Augusta Way
- 6501 Reed Rd
- 6034 Sawmill Woods Dr
- 10501 Day Lily Dr
- 11275 Sportsman Park Ln
- 4584 Jason Dr
- 6729 Ramblewood Dr
- 5439 N Clinton St
- 3310 Academic Place
- 262 W Washington Center Rd






