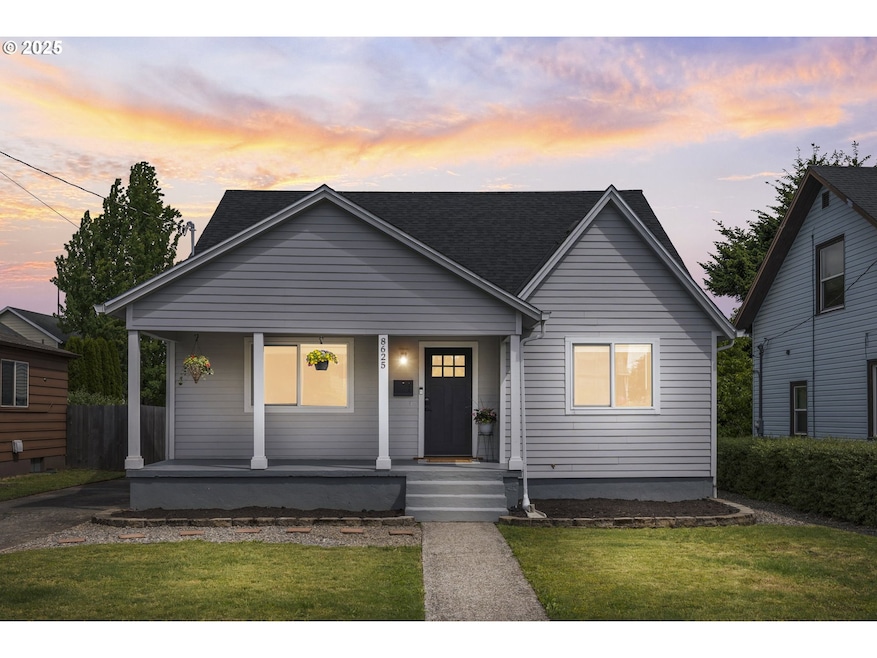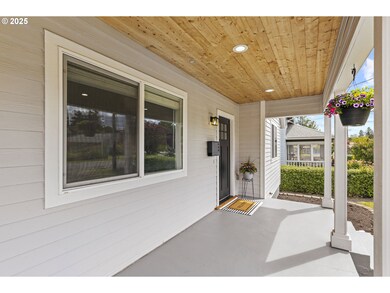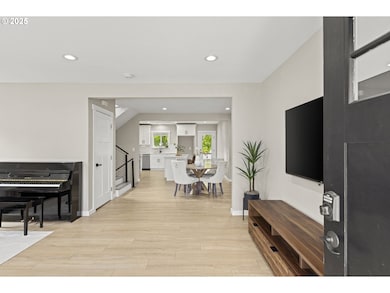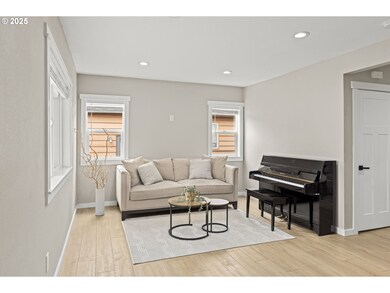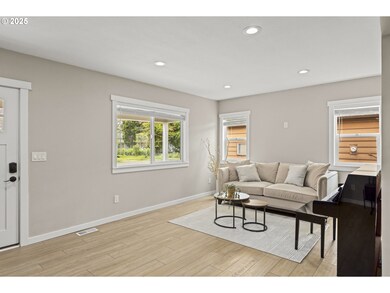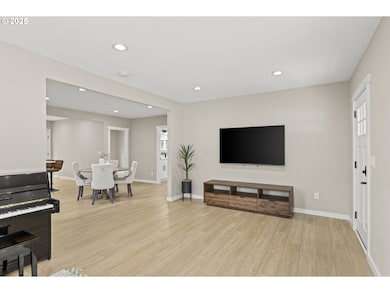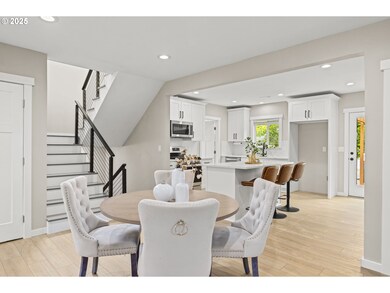Remodeled from the studs up in 2023, this spacious 4-bedroom, 3-bathroom home is move-in ready with all the modern upgrades. New—electrical, plumbing, HVAC, A/C, windows, insulation, siding, finishes, LVP flooring, kitchen, bathrooms, and more. The main level offers a comfortable layout with a bright living room, dining area, and a beautifully updated kitchen featuring quartz countertops, a gas range, island with eat-bar, and a walk-in pantry/laundry combo. A door off the kitchen leads to a deck—perfect for outdoor dining or relaxing. Upstairs, you’ll find a generous primary suite complete with a walk-in closet and a private bathroom with a walk-in shower. The finished basement adds even more versatility with a cozy family room, a fourth bedroom, and another full bath. Outside, enjoy a fully fenced yard and a cozy deck, perfect for relaxing evenings or entertaining guests. A detached garage (with EV wiring) and a long driveway provide ample off-street parking. This home has everything you need and more! Conveniently located with easy access to the freeway, Portland Airport, and plenty of dining and shopping options.

