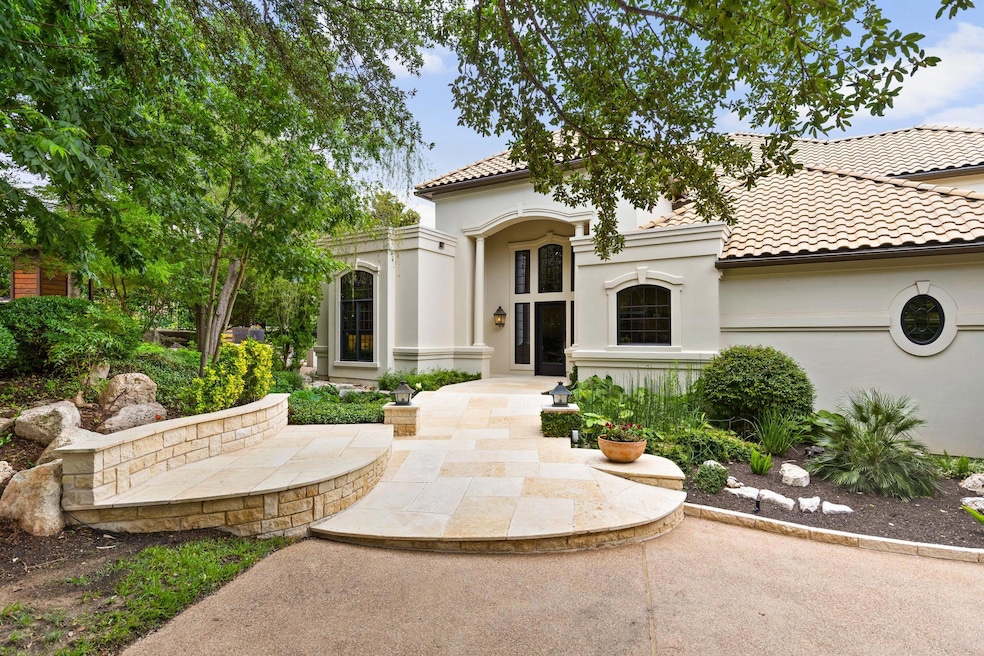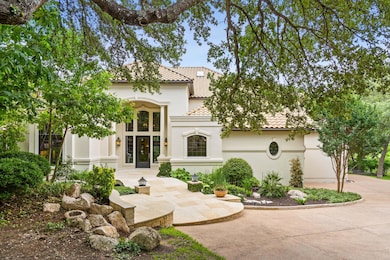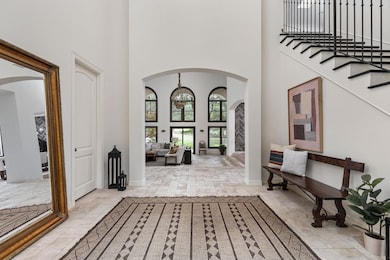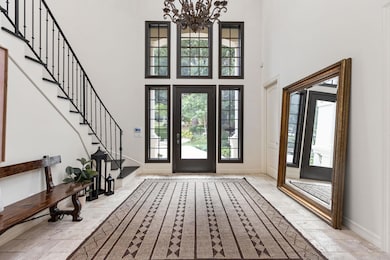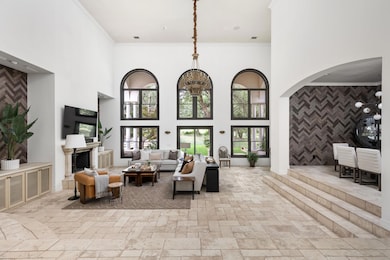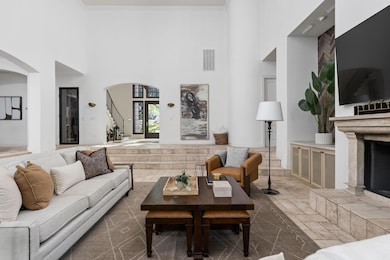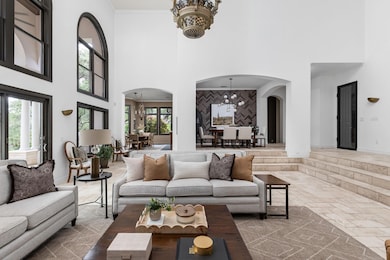
8634 Navidad Dr Austin, TX 78735
Barton Creek NeighborhoodEstimated payment $18,566/month
Highlights
- Valet Parking
- On Golf Course
- Heated In Ground Pool
- Austin High School Rated A
- Fitness Center
- Gated Community
About This Home
Embrace a permanent state of vacation at 8634 Navidad Drive. This 4-bed/3.5-bath home features a spectacular outdoor oasis. Sheltered from the street by over 15 species of trees and shrubs, with multiple sitting areas and walkways, the landscaping was designed for tranquility and privacy. The meticulously landscaped 1.16-acre lot features seven raised garden beds perfect for a thriving kitchen garden, botanical garden or wildflower sanctuary, accompanied by a dedicated irrigation system and water fountain, a gardener's shed, and two compost pits. An expansive covered patio features a fully equipped outdoor kitchen with top of the line, stainless steel Alfresco appliances. A granite stone bar rounds out the outdoor entertaining hub, overlooking the heated pool and grotto waterfall. Tranquil exterior lighting accompanying two cascading waterfalls creates the ultimate Texas Hill Country ambiance. A two-story atrium entry and living room, along with oversized windows complement the interior's serene color palette of natural stone and hardwood floors throughout the home. At almost 5,000 sf, this 8634 Navidad offers open plan living, a designer kitchen, and a spa-like primary suite. Two living rooms, a huge study, a wine cellar, and new hardwood floors round out the interior layout. On the 6th hole of the Fazio Foothills Golf Course, you can enjoy direct access to the fairway. Live in Barton Creek, minutes from Westlake, the Barton Creek Preserve, the Omni Barton Creek Resort, and only ten miles from Downtown Austin. A short ten-minute walk to St. Michael's or less than a 10-minute drive to St. Gabriel’s highly sought Private Schools. Bask in the tranquility of your own private sanctuary, while still living in close proximity to all Austin has to offer.Property Video:
Listing Agent
Tower Commercial Brokerage Phone: (512) 582-0150 License #0557084 Listed on: 06/12/2025
Home Details
Home Type
- Single Family
Est. Annual Taxes
- $30,210
Year Built
- Built in 1998 | Remodeled
Lot Details
- 1.16 Acre Lot
- On Golf Course
- West Facing Home
- Wrought Iron Fence
- Drip System Landscaping
- Lot Sloped Down
- Rain Sensor Irrigation System
- Mature Trees
- Many Trees
- Garden
- Back Yard Fenced and Front Yard
HOA Fees
- $132 Monthly HOA Fees
Parking
- 3 Car Attached Garage
- Parking Storage or Cabinetry
- Workshop in Garage
- Side Facing Garage
- Garage Door Opener
- Circular Driveway
- Secured Garage or Parking
Property Views
- Pond
- Golf Course
- Garden
- Pool
Home Design
- Slab Foundation
- Spanish Tile Roof
- Concrete Siding
- Stucco
Interior Spaces
- 4,997 Sq Ft Home
- 2-Story Property
- Open Floorplan
- Sound System
- Wired For Data
- Built-In Features
- Bookcases
- Bar Fridge
- Crown Molding
- Tray Ceiling
- Vaulted Ceiling
- Ceiling Fan
- Skylights
- Recessed Lighting
- Chandelier
- Gas Log Fireplace
- Plantation Shutters
- Window Screens
- Entrance Foyer
- Living Room with Fireplace
- Multiple Living Areas
- Dining Area
- Storage
- Attic or Crawl Hatchway Insulated
Kitchen
- Eat-In Kitchen
- Built-In Oven
- Built-In Gas Range
- Range Hood
- Microwave
- Built-In Refrigerator
- Freezer
- Dishwasher
- Kitchen Island
- Stone Countertops
- Disposal
Flooring
- Wood
- Stone
- Tile
Bedrooms and Bathrooms
- 4 Bedrooms | 1 Primary Bedroom on Main
- Dual Closets
- Walk-In Closet
- Bidet
- Low Flow Plumbing Fixtures
- Soaking Tub
Home Security
- Prewired Security
- Smart Thermostat
- Fire and Smoke Detector
Pool
- Heated In Ground Pool
- Outdoor Pool
- Waterfall Pool Feature
Outdoor Features
- Balcony
- Covered patio or porch
- Waterfall on Lot
- Outdoor Kitchen
- Exterior Lighting
- Shed
- Outdoor Gas Grill
- Rain Gutters
Location
- Property is near a clubhouse
Schools
- Oak Hill Elementary School
- O Henry Middle School
- Austin High School
Utilities
- Central Heating and Cooling System
- Vented Exhaust Fan
- Heating System Uses Natural Gas
- Underground Utilities
- Natural Gas Connected
- Municipal Utilities District for Water and Sewer
- Tankless Water Heater
- High Speed Internet
- Phone Available
- Cable TV Available
Listing and Financial Details
- Assessor Parcel Number 01133606100000
- Tax Block C
Community Details
Overview
- Association fees include common area maintenance
- Barton Creek North & The Woods At Barton Creek Association
- Barton Creek Sec G Ph 01 Subdivision
Amenities
- Valet Parking
- Restaurant
- Clubhouse
- Community Mailbox
Recreation
- Golf Course Community
- Tennis Courts
- Racquetball
- Fitness Center
- Community Pool
Security
- Gated Community
Map
Home Values in the Area
Average Home Value in this Area
Tax History
| Year | Tax Paid | Tax Assessment Tax Assessment Total Assessment is a certain percentage of the fair market value that is determined by local assessors to be the total taxable value of land and additions on the property. | Land | Improvement |
|---|---|---|---|---|
| 2023 | $25,202 | $1,724,250 | $0 | $0 |
| 2022 | $27,621 | $1,567,500 | $0 | $0 |
| 2021 | $27,734 | $1,425,000 | $643,500 | $781,500 |
| 2020 | $30,250 | $1,483,354 | $500,500 | $982,854 |
| 2018 | $30,492 | $1,452,100 | $498,960 | $953,140 |
| 2017 | $30,340 | $1,435,654 | $498,960 | $936,694 |
| 2016 | $31,816 | $1,505,501 | $498,960 | $1,006,541 |
| 2015 | $25,415 | $1,501,184 | $453,600 | $1,047,584 |
| 2014 | $25,415 | $1,129,695 | $453,600 | $676,095 |
Property History
| Date | Event | Price | Change | Sq Ft Price |
|---|---|---|---|---|
| 06/12/2025 06/12/25 | For Sale | $2,999,000 | +126.3% | $600 / Sq Ft |
| 06/30/2017 06/30/17 | Sold | -- | -- | -- |
| 04/25/2017 04/25/17 | Pending | -- | -- | -- |
| 03/31/2017 03/31/17 | Price Changed | $1,325,000 | -8.9% | $265 / Sq Ft |
| 02/17/2017 02/17/17 | For Sale | $1,455,000 | -9.0% | $291 / Sq Ft |
| 02/03/2017 02/03/17 | Off Market | -- | -- | -- |
| 11/26/2013 11/26/13 | Sold | -- | -- | -- |
| 10/31/2013 10/31/13 | Pending | -- | -- | -- |
| 09/13/2013 09/13/13 | For Sale | $1,599,000 | -- | $320 / Sq Ft |
Purchase History
| Date | Type | Sale Price | Title Company |
|---|---|---|---|
| Vendors Lien | -- | None Available | |
| Special Warranty Deed | -- | None Available | |
| Warranty Deed | -- | None Available | |
| Vendors Lien | -- | Texas American Title Company | |
| Warranty Deed | -- | Stewart Title | |
| Warranty Deed | -- | -- | |
| Warranty Deed | -- | Austin Title Company |
Mortgage History
| Date | Status | Loan Amount | Loan Type |
|---|---|---|---|
| Closed | $1,500,000 | Construction | |
| Closed | $1,011,358 | Purchase Money Mortgage | |
| Previous Owner | $960,000 | Unknown | |
| Previous Owner | $500,000 | No Value Available | |
| Previous Owner | $108,000 | Construction | |
| Closed | $440,000 | No Value Available |
Similar Homes in Austin, TX
Source: Unlock MLS (Austin Board of REALTORS®)
MLS Number: 5561459
APN: 359834
- 8300 Chalk Knoll Dr
- 3020 Maravillas Loop
- 3101 Fleece Flower Cove
- 3104 Sweet Autumn Cove
- 2305 Barton Creek #29 Blvd
- 2305 Barton Creek Blvd Unit 28
- 2305 Barton Creek Blvd Unit 36
- 2305 Barton Creek Blvd Unit 29
- 9001 Thickwoods
- 8212 Barton Club Dr Unit 9-10
- 3202 Winding Creek Cove
- 1916 Wimberly Ln
- 9204 Eddy Cove
- 1508 Mesa Ridge Ln
- 3503 Misty Creek Dr
- 4401 Amarra Dr Unit 19
- 1200 Barton Creek Blvd Unit 35
- 9100 Calera Dr Unit 10
- 9288 Scenic Bluff Dr
- 1386 Patterson Rd
- 2716 Barton Creek Blvd
- 2305 Barton Creek Blvd Unit 29
- 3503 Misty Creek Dr
- 1700 Patterson Rd
- 6905 Crosby Cir Unit 18
- 6905 Crosby Cir
- 714 Crystal Creek Dr
- 417 Beardsley Ln
- 4805 Mirador Dr
- 5321 Barton Creek Blvd
- 1905 Ringtail Ridge
- 807 Castle Ridge Rd Unit A
- 1209 Lost Creek Blvd
- 10513 Indigo Broom Loop
- 1713 Bay Hill Dr
- 9104 Atwater Cove
- 8408 Big Timber Dr
- 7901 Southwest Pkwy Unit 6
- 5510 Sunset Ridge
- 8818 Travis Hills Dr
