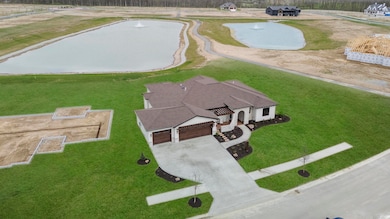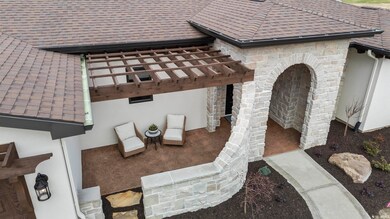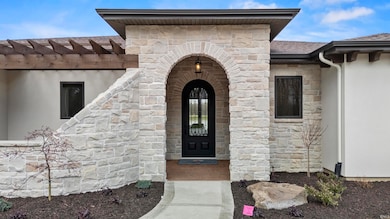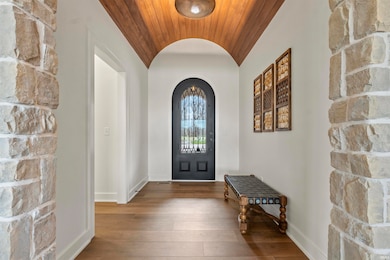
8646 Artemis Ln Fort Wayne, IN 46825
Estimated payment $5,237/month
Highlights
- Primary Bedroom Suite
- Waterfront
- Vaulted Ceiling
- Custom Home
- Lake, Pond or Stream
- Wood Flooring
About This Home
**OPEN HOUSE SUNDAY 6/29 FROM 1-3PM** One-of-a-Kind. Fully Custom. Unforgettable. Introducing The Mariana by Preston Allen Homes—an absolute showstopper, perfectly positioned at 8646 Artemis Lane in the Villages of Arneo. This 2,639 sq ft one-of-a-kind ranch redefines single-level living with jaw-dropping craftsmanship, inspired design, and luxurious lifestyle features you won’t find anywhere else. From the moment you step inside, you’ll be captivated by arched openings, stained wood ceilings, and a subtle Spanish flair that brings warmth and character to every corner. The heart of the home features an open great room and a secret pocket office—perfectly tucked away for focus when you need it. But the real star? The signature lounge space—currently giving off high-end bourbon or cigar room vibes with a built-in wet bar, stone accents, and luxury finishes that make entertaining effortless. Retreat to the primary suite oasis, where you’ll find a spa-like soaking tub, a custom-tiled walk-in shower, and a massive walk-in closet designed to impress. Ready to experience something truly special? Schedule your private tour of The Mariana today and see why this custom masterpiece is the talk of Arneo.
Home Details
Home Type
- Single Family
Year Built
- Built in 2024
Lot Details
- 0.35 Acre Lot
- Lot Dimensions are 88x165
- Waterfront
- Landscaped
- Irrigation
HOA Fees
- $150 Monthly HOA Fees
Parking
- 3 Car Attached Garage
- Garage Door Opener
- Driveway
- Off-Street Parking
Home Design
- Custom Home
- Slab Foundation
- Shingle Roof
- Asphalt Roof
- Wood Siding
- Stucco Exterior
- Stone Exterior Construction
Interior Spaces
- 2,639 Sq Ft Home
- 1-Story Property
- Built-in Bookshelves
- Built-In Features
- Beamed Ceilings
- Tray Ceiling
- Vaulted Ceiling
- Ceiling Fan
- Entrance Foyer
- Living Room with Fireplace
- Water Views
Kitchen
- Walk-In Pantry
- Gas Oven or Range
- Kitchen Island
- Stone Countertops
- Built-In or Custom Kitchen Cabinets
- Disposal
Flooring
- Wood
- Carpet
- Tile
Bedrooms and Bathrooms
- 3 Bedrooms
- Primary Bedroom Suite
- Split Bedroom Floorplan
- Walk-In Closet
- 2 Full Bathrooms
- Bathtub With Separate Shower Stall
Laundry
- Laundry on main level
- Washer and Gas Dryer Hookup
Outdoor Features
- Lake, Pond or Stream
- Covered patio or porch
Location
- Suburban Location
Schools
- Lincoln Elementary School
- Shawnee Middle School
- Northrop High School
Utilities
- Forced Air Heating and Cooling System
- Heating System Uses Gas
Community Details
- Built by Preston Allen Homes
- The Villages Of Arneo Subdivision
Listing and Financial Details
- Assessor Parcel Number 02-08-08-203-017.000-072
Map
Home Values in the Area
Average Home Value in this Area
Tax History
| Year | Tax Paid | Tax Assessment Tax Assessment Total Assessment is a certain percentage of the fair market value that is determined by local assessors to be the total taxable value of land and additions on the property. | Land | Improvement |
|---|---|---|---|---|
| 2024 | -- | $2,900 | $2,900 | -- |
Property History
| Date | Event | Price | Change | Sq Ft Price |
|---|---|---|---|---|
| 05/09/2025 05/09/25 | For Sale | $779,900 | -- | $296 / Sq Ft |
Similar Homes in Fort Wayne, IN
Source: Indiana Regional MLS
MLS Number: 202516984
APN: 02-08-08-203-017.000-072
- 8777 Artemis Ln
- 8635 Artemis Ln
- 4290 Osiris Ln
- 4314 Osiris Ln
- 8689 Artemis Ln
- 8657 Artemis Ln
- 4302 Osiris Ln
- 4319 Veritas Blvd
- 8603 Artemis Ln
- 4317 Veritas Blvd
- 4307 Veritas Blvd Unit E15
- 4278 Osiris Ln
- 8711 Artemis Ln
- 2812 Cliffwood Ln
- 8688 Artemis Ln
- 2707 Crossbranch Ct
- 3135 Sterling Ridge Cove Unit 55
- 8403 Swifts Run
- 3018 Caradoza Cove
- 3120 Sterling Ridge Cove
- 2302 E Wallen Rd
- 3302 Vantage Point Dr
- 6905 Bradford Dr
- 6500 St Joe Rd
- 4775 Amity Dr
- 10550 Dupont Oaks Blvd
- 6501 Reed Rd
- 10501 Day Lily Dr
- 6225 Saint Joe Rd
- 6729 Ramblewood Dr
- 1614-1848 E Cook Rd
- 6034 Sawmill Woods Dr
- 4584 Jason Dr
- 11275 Sportsman Park Ln
- 6031 Evard Rd
- 402 Wallen Hills Dr
- 3310 Academic Place
- 530 Ridgemoor Dr
- 4238 Provision Pkwy
- 5450 Kinzie Ct






