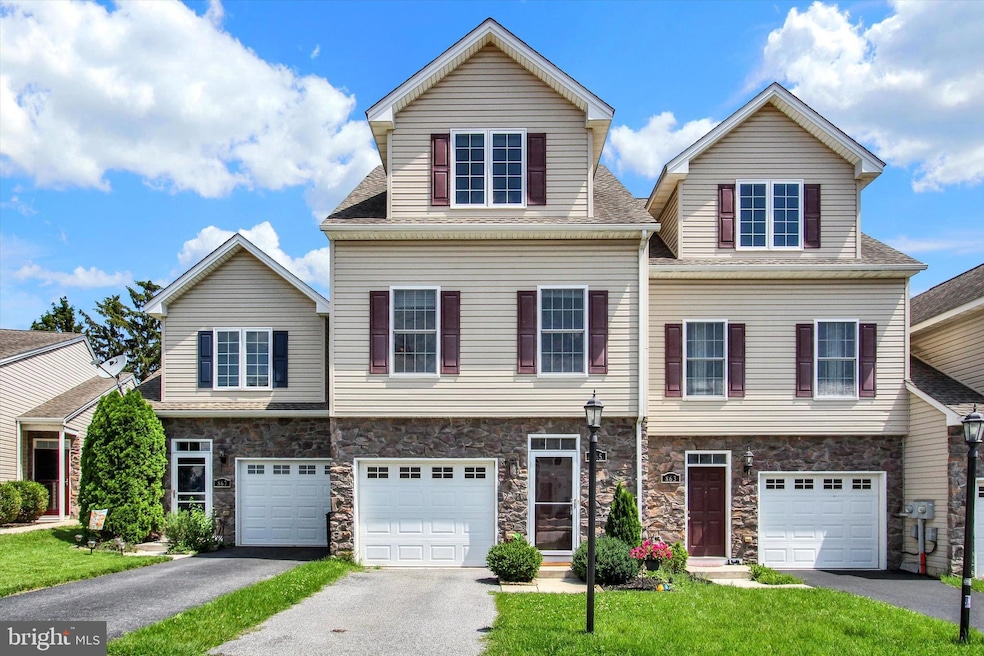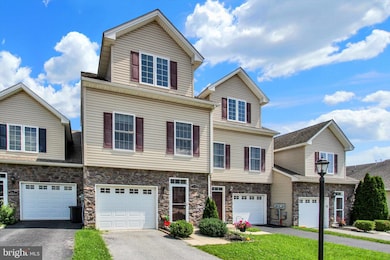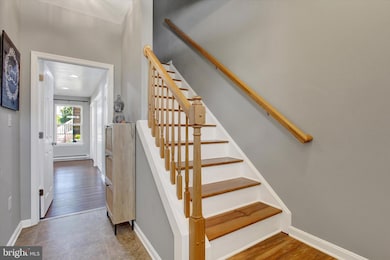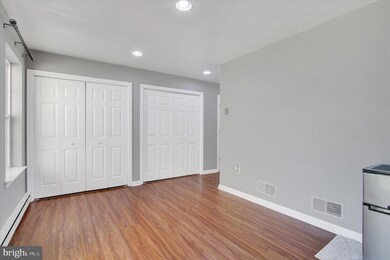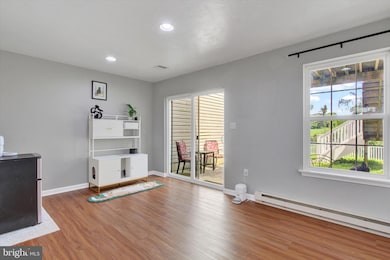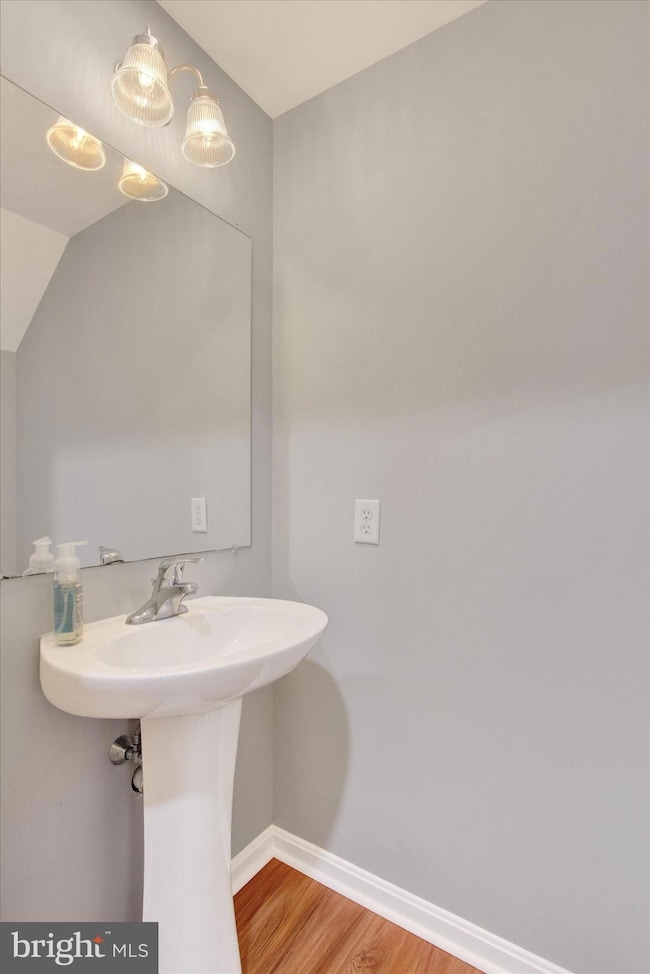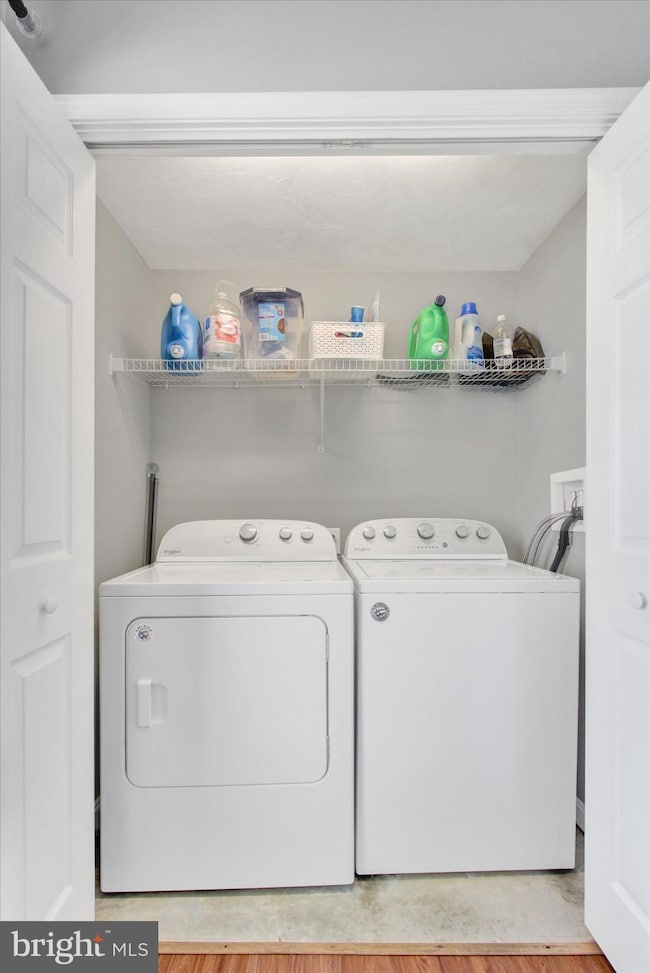
865 Blossom Dr Hanover, PA 17331
Hanover Historic District NeighborhoodEstimated payment $1,908/month
Highlights
- Pond View
- Colonial Architecture
- Attic
- Open Floorplan
- Deck
- No HOA
About This Home
NO HOA! This beautifully maintained three-story home offers modern features, thoughtful design, and unbeatable privacy — truly the best of all worlds. With 3 bedrooms, 2 full baths, and 2 half baths, there’s space for everyone to live, work, and relax comfortably. Step into the finished walk-out basement, a versatile space perfect for a second living area, 4th bedroom, home gym, or office. It includes a half bath and a new washer & dryer that stay! Outside, enjoy a spacious concrete patio, fenced backyard, and plenty of green space for pets or play. Upstairs, the main living level is flooded with natural light and features a rare main floor half bath — one of the only homes in the community to offer this convenience. The completely updated kitchen showcases modern finishes like quartz countertops, new LVP flooring, tile backsplash, new appliances, upgraded lighting, new sink, faucet, and garbage disposal. The open dining/kitchen layout leads to a large Trex deck overlooking mature pine trees and a peaceful pond — with no visible townhouses behind you for maximum privacy. The upper floor includes a private primary suite with a spacious closet and full bathroom, along with two more bedrooms and an additional full bath.
With modern updates, tons of natural light, flexible living spaces, and no HOA, this home stands out from the rest. Schedule your showing today — it won’t last long! Agents: Please see private remarks.
Open House Schedule
-
Sunday, July 13, 202512:00 to 2:00 pm7/13/2025 12:00:00 PM +00:007/13/2025 2:00:00 PM +00:00Add to Calendar
Townhouse Details
Home Type
- Townhome
Est. Annual Taxes
- $4,993
Year Built
- Built in 2008
Lot Details
- 2,666 Sq Ft Lot
- Vinyl Fence
Parking
- 1 Car Direct Access Garage
- 1 Driveway Space
- Front Facing Garage
Home Design
- Colonial Architecture
- Slab Foundation
- Shingle Roof
- Aluminum Siding
- Vinyl Siding
Interior Spaces
- Property has 3 Levels
- Open Floorplan
- Ceiling Fan
- Sliding Doors
- Combination Kitchen and Dining Room
- Pond Views
- Attic
Kitchen
- Gas Oven or Range
- Built-In Microwave
- Dishwasher
- Kitchen Island
Flooring
- Carpet
- Luxury Vinyl Plank Tile
Bedrooms and Bathrooms
- 3 Bedrooms
- En-Suite Bathroom
- Walk-In Closet
- Walk-in Shower
Laundry
- Dryer
- Washer
Finished Basement
- Walk-Out Basement
- Laundry in Basement
- Basement Windows
Home Security
Outdoor Features
- Deck
- Patio
Utilities
- Forced Air Heating and Cooling System
- Electric Water Heater
Listing and Financial Details
- Tax Lot 0016
- Assessor Parcel Number 67-000-23-0016-00-00000
Community Details
Overview
- No Home Owners Association
- Hanover Boro Subdivision
Security
- Storm Doors
Map
Home Values in the Area
Average Home Value in this Area
Tax History
| Year | Tax Paid | Tax Assessment Tax Assessment Total Assessment is a certain percentage of the fair market value that is determined by local assessors to be the total taxable value of land and additions on the property. | Land | Improvement |
|---|---|---|---|---|
| 2025 | $4,994 | $136,400 | $41,660 | $94,740 |
| 2024 | $4,955 | $136,400 | $41,660 | $94,740 |
| 2023 | $4,917 | $136,400 | $41,660 | $94,740 |
| 2022 | $4,857 | $136,400 | $41,660 | $94,740 |
| 2021 | $4,721 | $136,400 | $41,660 | $94,740 |
| 2020 | $4,721 | $136,400 | $41,660 | $94,740 |
| 2019 | $4,647 | $136,400 | $41,660 | $94,740 |
| 2018 | $4,561 | $136,400 | $41,660 | $94,740 |
| 2017 | $4,475 | $136,400 | $41,660 | $94,740 |
| 2016 | $0 | $136,400 | $41,660 | $94,740 |
| 2015 | -- | $168,750 | $41,660 | $127,090 |
| 2014 | -- | $168,750 | $41,660 | $127,090 |
Property History
| Date | Event | Price | Change | Sq Ft Price |
|---|---|---|---|---|
| 06/30/2025 06/30/25 | For Sale | $270,000 | +14.9% | $192 / Sq Ft |
| 08/11/2023 08/11/23 | Sold | $235,000 | +2.2% | $155 / Sq Ft |
| 07/07/2023 07/07/23 | Pending | -- | -- | -- |
| 07/05/2023 07/05/23 | For Sale | $230,000 | +37.7% | $152 / Sq Ft |
| 09/09/2020 09/09/20 | Sold | $167,000 | -1.2% | $113 / Sq Ft |
| 07/10/2020 07/10/20 | Pending | -- | -- | -- |
| 06/14/2020 06/14/20 | For Sale | $169,000 | -- | $114 / Sq Ft |
Purchase History
| Date | Type | Sale Price | Title Company |
|---|---|---|---|
| Deed | $235,000 | Keystone Title Services | |
| Deed | $167,000 | Homesale Settlement Services | |
| Deed | $154,900 | Residential Title & Escrow C | |
| Deed | $140,000 | Residential Title & Escrow C | |
| Deed | $140,000 | Residential Title & Escrow C | |
| Deed | $4,900,000 | None Available |
Mortgage History
| Date | Status | Loan Amount | Loan Type |
|---|---|---|---|
| Open | $11,750 | No Value Available | |
| Open | $240,052 | VA | |
| Previous Owner | $161,990 | New Conventional | |
| Previous Owner | $152,093 | FHA | |
| Previous Owner | $492,516 | Construction | |
| Previous Owner | $3,304,000 | Future Advance Clause Open End Mortgage | |
| Previous Owner | $1,500,000 | Future Advance Clause Open End Mortgage | |
| Previous Owner | $126,205 | Unknown | |
| Previous Owner | $820,000 | Unknown | |
| Previous Owner | $5,500,000 | Purchase Money Mortgage |
Similar Homes in Hanover, PA
Source: Bright MLS
MLS Number: PAYK2084534
APN: 67-000-23-0016.00-00000
- 735 Washington Ave
- 703 Grant Dr
- 705 Hemlock Ct
- 679 Cypress Dr Unit 76
- 837 Broadway
- 632 E Walnut St
- 23 Ridge Ave
- 506 Penn St
- 631 Broadway
- 621 Gay St
- 625 E Middle St
- 636 Broadway
- 616 Northland Dr Unit 59
- 636 Northland Dr Unit 125
- 408 Parkview Ln Unit 33
- 166 Center St Unit 166
- 429 Pleasant St
- 302 Deguy Ave
- 416 E Hanover St
- 1328 E Walnut St
- 800 Broadway
- 510 Broadway
- 53 Nittany Ct
- 200 E Walnut St Unit 4
- 217 York St Unit 2FF2
- 3 E Chestnut St Unit 2
- 260 Beechwood Way
- 240 Beechwood Way
- 200 Carlisle St Unit A
- 200 Carlisle St Unit C
- 13 Mustang Dr
- 7 Mustang Dr
- 203 Baltimore St
- 2 Clearview Ct
- 64 Brookside Ave
- 203 W Clearview Rd
- 101 Pacer Dr
- 51 Overlook Dr
- 219 Woodside Ave
- 401 3rd St
