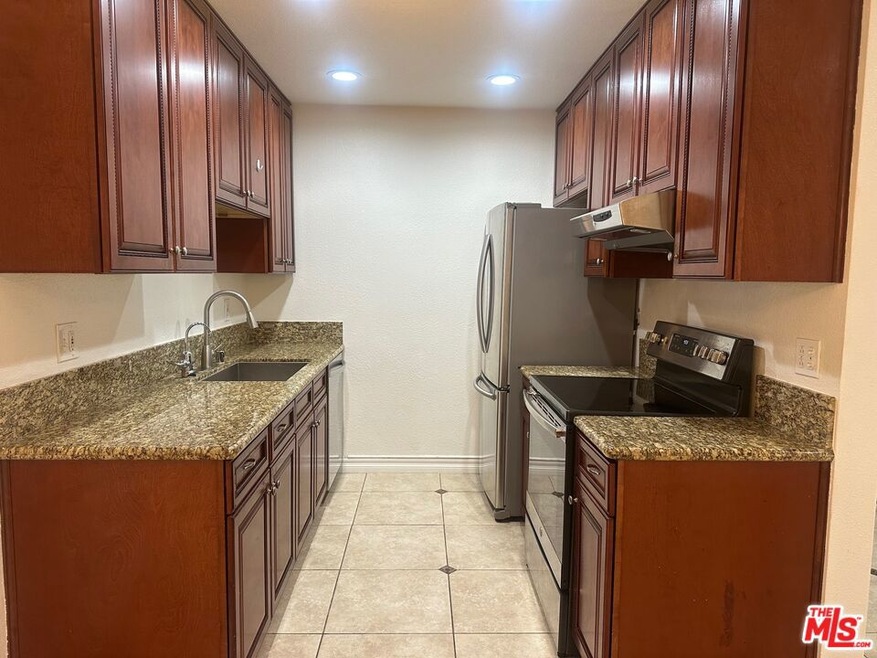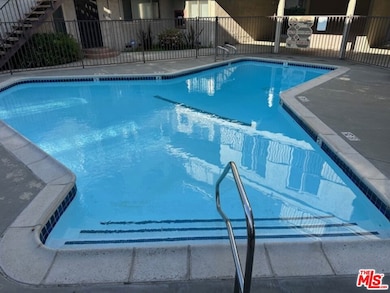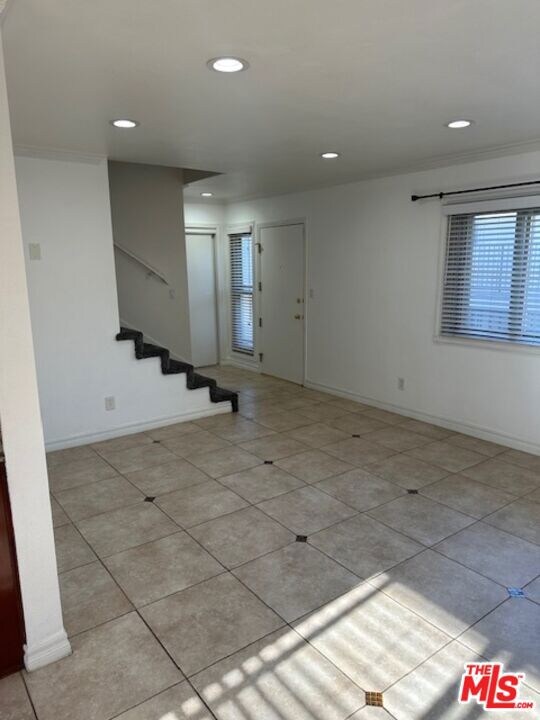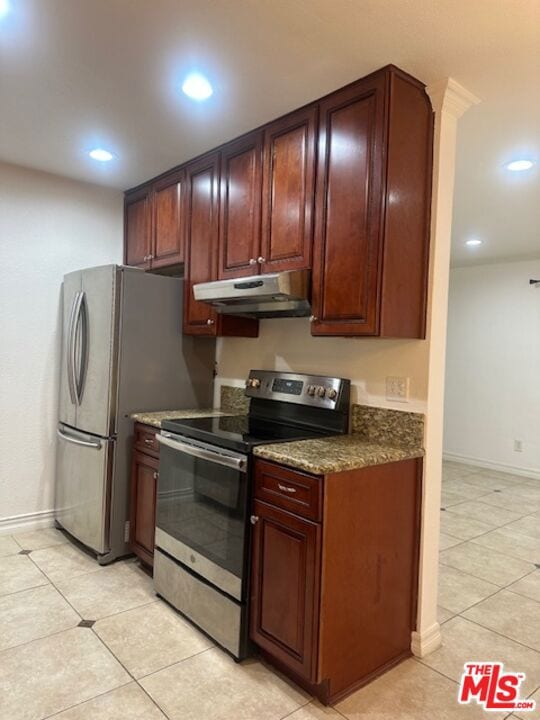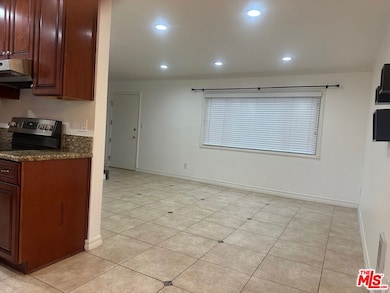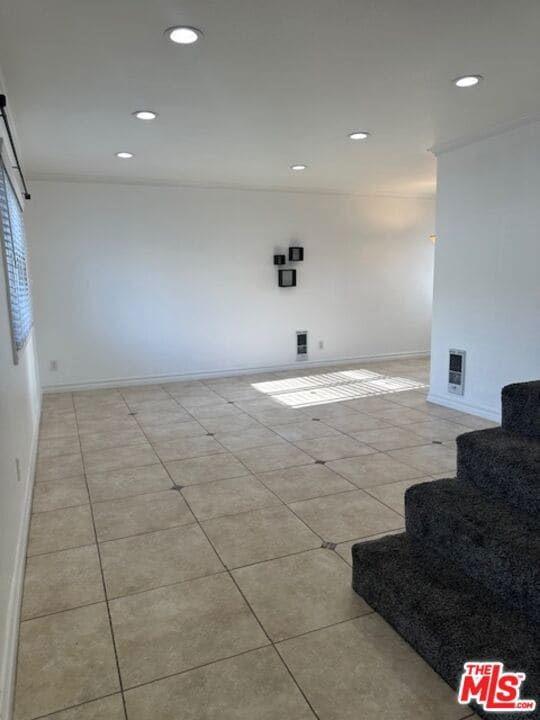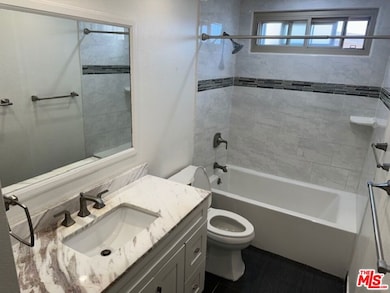
Westchester Woods 8650 Belford Ave Unit 225 Los Angeles, CA 90045
Westchester NeighborhoodEstimated payment $4,174/month
Highlights
- Fitness Center
- Automatic Gate
- 2.35 Acre Lot
- In Ground Pool
- Gated Community
- Main Floor Bedroom
About This Home
Back-Up Offers welcomed. Don't miss the BEST DEAL in Westchester! Nestled on a tree line street, this unique multi-level townhome style home boast three large bedrooms with walk-in closets, two full-size bathrooms and a updated kitchen with granite countertops and stainless-steel appliances. The open floor plan is ideal for multi-generational families and includes a main floor bedroom conveniently located near a tile enriched modern bathroom. Look no further for a beach adjacent community near Playa Del Rey, Sofi Stadium and LAX. Last rare and similar townhome style corner unit within complex sold for $650,000 in 2024. The Master Bedroom retreat offers high ceilings, a secured exit door to the second floor pool deck and a secondary upstairs bedroom features a private patio. A large sparkling swimming pool, fitness center, three parking spaces, lush landscaping, gated controlled access and storage areas help make "The Aspen" feel like home. Unit has ample closet space throughout and is one of four limited two-story condos within complex. No operable washer/dryer hook ups. Enjoy all the comforts of year-round great weather and nearby neighborhood eateries, shopping centers, coffee houses, small businesses, wine bars, mass transit and more. ACT FAST! Affordable homes never last.
Townhouse Details
Home Type
- Townhome
Est. Annual Taxes
- $7,202
Year Built
- Built in 1968 | Remodeled
HOA Fees
- $392 Monthly HOA Fees
Property Views
- Pool
- Courtyard
Home Design
- Modern Architecture
Interior Spaces
- 1,190 Sq Ft Home
- 2-Story Property
- Built-In Features
- Ceiling Fan
- Recessed Lighting
- Family Room
- Living Room
- Dining Area
- Security Lights
- Laundry Room
Kitchen
- Electric Oven
- Electric Cooktop
- Dishwasher
- Granite Countertops
Flooring
- Carpet
- Tile
Bedrooms and Bathrooms
- 3 Bedrooms
- Main Floor Bedroom
- Walk-In Closet
- Mirrored Closets Doors
- Remodeled Bathroom
- 2 Full Bathrooms
- Bathtub with Shower
Parking
- 3 Car Garage
- 3 Carport Spaces
- Parking Storage or Cabinetry
- Tandem Parking
- Driveway
- Automatic Gate
- Guest Parking
- Assigned Parking
- Controlled Entrance
Pool
- In Ground Pool
- Fence Around Pool
Additional Features
- Gated Home
- Cable TV Available
Listing and Financial Details
- Assessor Parcel Number 4125-013-102
Community Details
Overview
- Association fees include building and grounds, water and sewer paid, trash
- 40 Units
Amenities
- Laundry Facilities
Recreation
- Fitness Center
- Community Pool
Pet Policy
- Call for details about the types of pets allowed
Security
- Card or Code Access
- Gated Community
Map
About Westchester Woods
Home Values in the Area
Average Home Value in this Area
Tax History
| Year | Tax Paid | Tax Assessment Tax Assessment Total Assessment is a certain percentage of the fair market value that is determined by local assessors to be the total taxable value of land and additions on the property. | Land | Improvement |
|---|---|---|---|---|
| 2024 | $7,202 | $595,108 | $312,120 | $282,988 |
| 2023 | $7,064 | $583,440 | $306,000 | $277,440 |
| 2022 | $6,816 | $572,000 | $300,000 | $272,000 |
| 2021 | $6,678 | $556,505 | $166,951 | $389,554 |
| 2020 | $6,746 | $550,800 | $165,240 | $385,560 |
| 2019 | $6,477 | $540,000 | $162,000 | $378,000 |
| 2018 | $4,063 | $329,665 | $202,723 | $126,942 |
| 2016 | $3,878 | $316,865 | $194,852 | $122,013 |
| 2015 | $3,822 | $312,107 | $191,926 | $120,181 |
| 2014 | $3,842 | $305,994 | $188,167 | $117,827 |
Property History
| Date | Event | Price | Change | Sq Ft Price |
|---|---|---|---|---|
| 07/09/2025 07/09/25 | Price Changed | $599,500 | +0.1% | $504 / Sq Ft |
| 06/25/2025 06/25/25 | Pending | -- | -- | -- |
| 06/20/2025 06/20/25 | Price Changed | $599,000 | -3.2% | $503 / Sq Ft |
| 05/29/2025 05/29/25 | For Sale | $619,000 | +8.2% | $520 / Sq Ft |
| 07/07/2021 07/07/21 | Sold | $572,000 | +4.0% | $481 / Sq Ft |
| 06/11/2021 06/11/21 | Pending | -- | -- | -- |
| 06/11/2021 06/11/21 | For Sale | $550,000 | -3.8% | $462 / Sq Ft |
| 06/03/2021 06/03/21 | Off Market | $572,000 | -- | -- |
| 05/29/2021 05/29/21 | For Sale | $550,000 | -3.8% | $462 / Sq Ft |
| 05/19/2021 05/19/21 | Off Market | $572,000 | -- | -- |
| 04/30/2021 04/30/21 | For Sale | $550,000 | +1.9% | $462 / Sq Ft |
| 07/13/2018 07/13/18 | Sold | $540,000 | +0.9% | $454 / Sq Ft |
| 05/03/2018 05/03/18 | For Sale | $535,000 | -- | $450 / Sq Ft |
Purchase History
| Date | Type | Sale Price | Title Company |
|---|---|---|---|
| Grant Deed | $572,000 | Wfg National Title Ins Co | |
| Grant Deed | $540,000 | Old Republic Title Company | |
| Interfamily Deed Transfer | -- | Old Republic Title Company | |
| Grant Deed | $291,000 | Lawyers Title Company | |
| Trustee Deed | $337,628 | Servicelink | |
| Grant Deed | $250,000 | Ticor Title Co | |
| Interfamily Deed Transfer | -- | -- | |
| Interfamily Deed Transfer | -- | -- | |
| Condominium Deed | $160,000 | Old Republic Title |
Mortgage History
| Date | Status | Loan Amount | Loan Type |
|---|---|---|---|
| Open | $543,400 | New Conventional | |
| Previous Owner | $351,000 | Adjustable Rate Mortgage/ARM | |
| Previous Owner | $296,000 | New Conventional | |
| Previous Owner | $285,350 | FHA | |
| Previous Owner | $312,300 | Unknown | |
| Previous Owner | $200,000 | Purchase Money Mortgage | |
| Previous Owner | $171,700 | Unknown | |
| Previous Owner | $111,900 | No Value Available | |
| Closed | $7,995 | No Value Available | |
| Closed | $50,000 | No Value Available |
Similar Homes in the area
Source: The MLS
MLS Number: 25545165
APN: 4125-013-102
- 8710 Belford Ave Unit 215B
- 8807 Reading Ave
- 8855 Lilienthal Ave
- 9027 Ramsgate Ave
- 8421 Lilienthal Ave
- 8312 Barnsley Ave
- 6039 W 86th Place
- 8212 Belford Ave
- 5637 W 83rd St
- 8420 Bleriot Ave
- 8130 Grimsby Ave
- 6129 W 83rd Place
- 7901 Winsford Ave
- 8106 Bleriot Ave
- 5600 W 78th St
- 8507 Naylor Ave
- 7810 Flight Ave
- 7745 Isis Ave
- 7801 Flight Ave
- 7704 Isis Ave
