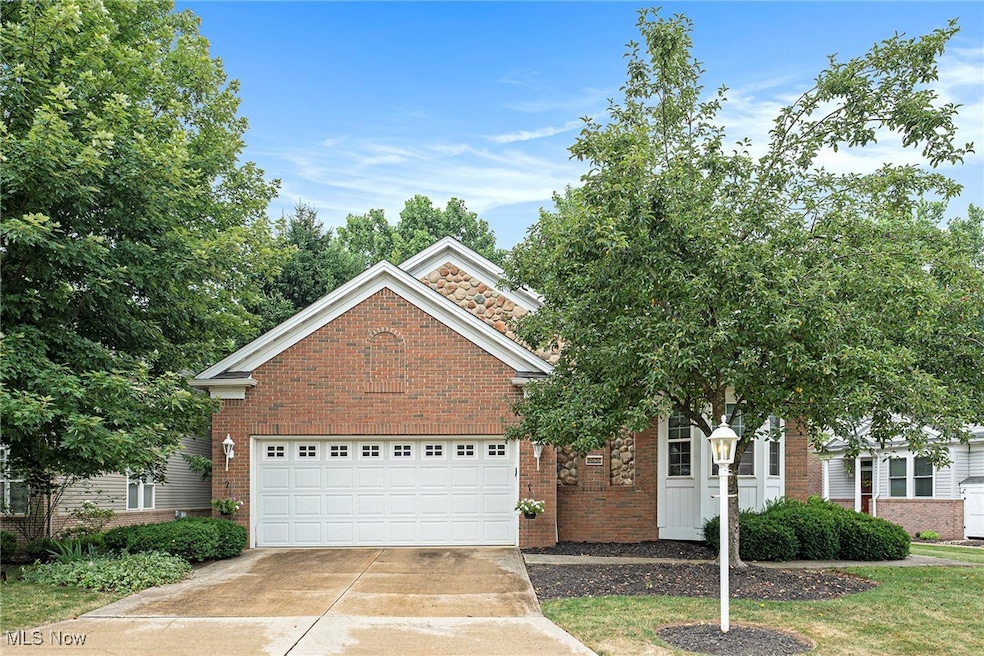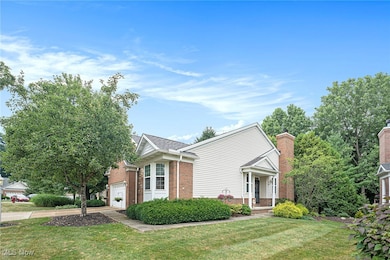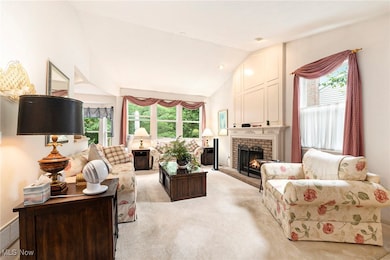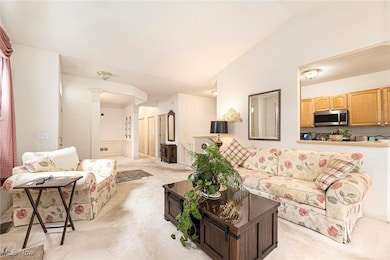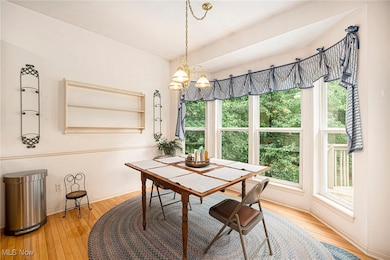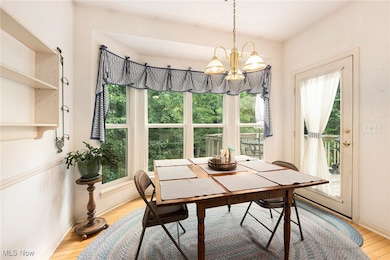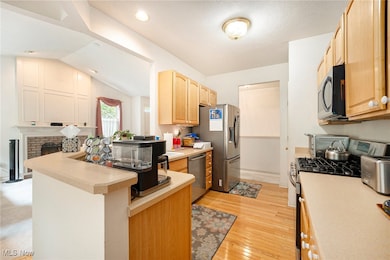
8651 Pine Creek Ln Northfield, OH 44067
Estimated payment $2,594/month
Highlights
- Very Popular Property
- Private Pool
- 2 Car Attached Garage
- Lee Eaton Elementary School Rated A
- 1 Fireplace
- Eat-In Kitchen
About This Home
Welcome to this spacious cluster ranch located on a cul-de-sac in the desirable Eaton Estates. Great room with gas fireplace is open to kitchen & formal dining. Kitchen hosts plenty of cabinets, hardwood floors, with breakfast/dinette area offering access to the deck overlooking a beautiful natural setting. Fabulous primary suite with vaulted ceiling, garden tub, shower, walk-in closet, double sinks, all light & brightened with the transom window. Additional bedroom & full bath, down the hall, along with convenient first floor laundry. The fully finished walkout lower level with wall of windows, also includes a full bath, bedroom, utility room, in addition to the mammoth recreational area with sliders to the brick patio, coy pond nestled in a beautiful private setting. Put your personal touch to work with some new paint & flooring, making this the dream home you've been looking for. 2 car attached garage. Updates include roof 2022, appliances 2021.
The Eaton Estates community offers residents access to a clubhouse, swimming pool, tennis court, playground, & scenic walking & biking trails. Convenient access to highways, Cuy Valley National Park, Metroparks, restaurants, & shopping.
Listing Agent
EXP Realty, LLC. Brokerage Email: theresa.walters@exprealty.com, 216-577-2828 License #397641 Listed on: 07/17/2025

Home Details
Home Type
- Single Family
Est. Annual Taxes
- $5,211
Year Built
- Built in 1999
HOA Fees
Parking
- 2 Car Attached Garage
Home Design
- Cluster Home
- Brick Veneer
- Fiberglass Roof
- Asphalt Roof
- Vinyl Siding
Interior Spaces
- 1-Story Property
- 1 Fireplace
- Finished Basement
Kitchen
- Eat-In Kitchen
- Range
- Microwave
- Dishwasher
Bedrooms and Bathrooms
- 3 Bedrooms | 2 Main Level Bedrooms
- 3 Full Bathrooms
Laundry
- Dryer
- Washer
Utilities
- Cooling System Mounted To A Wall/Window
- Forced Air Heating and Cooling System
- Heating System Uses Gas
Additional Features
- Private Pool
- 6,225 Sq Ft Lot
Community Details
- Association fees include insurance, ground maintenance, recreation facilities, snow removal, trash
- Eaton Estates Association
- Pinecreek Reserve/Eaton Estate Cl Subdivision
Listing and Financial Details
- Court or third-party approval is required for the sale
- Assessor Parcel Number 4504686
Map
Home Values in the Area
Average Home Value in this Area
Tax History
| Year | Tax Paid | Tax Assessment Tax Assessment Total Assessment is a certain percentage of the fair market value that is determined by local assessors to be the total taxable value of land and additions on the property. | Land | Improvement |
|---|---|---|---|---|
| 2025 | $11,404 | $90,521 | $27,461 | $63,060 |
| 2024 | $5,352 | $90,521 | $27,461 | $63,060 |
| 2023 | $11,404 | $90,521 | $27,461 | $63,060 |
| 2022 | $5,008 | $73,658 | $22,327 | $51,331 |
| 2021 | $4,920 | $73,658 | $22,327 | $51,331 |
| 2020 | $5,188 | $73,660 | $22,330 | $51,330 |
| 2019 | $5,780 | $80,390 | $22,330 | $58,060 |
| 2018 | $4,958 | $80,390 | $22,330 | $58,060 |
| 2017 | $4,661 | $80,390 | $22,330 | $58,060 |
| 2016 | $4,584 | $76,000 | $22,330 | $53,670 |
| 2015 | $4,661 | $76,000 | $22,330 | $53,670 |
| 2014 | $4,554 | $76,000 | $22,330 | $53,670 |
| 2013 | $4,743 | $79,850 | $22,330 | $57,520 |
Property History
| Date | Event | Price | Change | Sq Ft Price |
|---|---|---|---|---|
| 07/17/2025 07/17/25 | For Sale | $329,000 | -- | -- |
Purchase History
| Date | Type | Sale Price | Title Company |
|---|---|---|---|
| Contract Of Sale | -- | -- | |
| Interfamily Deed Transfer | -- | -- | |
| Interfamily Deed Transfer | -- | -- | |
| Warranty Deed | $250,000 | Midland Commerce Group | |
| Corporate Deed | $244,512 | Pulte Title Agency Llc | |
| Warranty Deed | -- | Chicago Title Insurance Comp |
Mortgage History
| Date | Status | Loan Amount | Loan Type |
|---|---|---|---|
| Closed | $80,000 | Unknown | |
| Open | $150,000 | No Value Available | |
| Previous Owner | $207,800 | No Value Available | |
| Closed | $66,300 | No Value Available |
Similar Homes in the area
Source: MLS Now
MLS Number: 5141025
APN: 45-04686
- 8579 Pine Creek Ln Unit 2
- 8531 Creekside Dr
- 42 Meadow Ln
- 252 Bridgewater Ln
- 226 Dovecote Trace
- 10565 Valley View Rd
- 233 May Ave
- 415 Woodside Dr
- 8958 Manor Ct
- 8273 Augusta Ln
- 220 Long Rd
- 8714 Quailridge Ct
- 192 Chestnut Ave
- 258 Girdler Cir
- 8630 Deerfield Cir
- 422 Dartmouth Trail
- 8771 Stuart Ln
- 212 Ledge Rd
- 8554 Acadia Dr
- 238 Timberlane Dr
- 201 Eaton Ridge Rd
- 9315 Lincoln Dr
- 8282 Lakeview Dr
- 818 Parkview Blvd
- 6636 Deerfield Dr
- 7360 Trailside Dr Unit E
- 1286 Laurel Dr
- 70 W Highland Rd
- 12921 Chippewa Rd
- 215 Dalepark Dr Unit 5
- 10807 Ravenna Rd
- 840 Broadway Ave
- 2170 Pebble Creek Dr
- 9417-A Trivue Cir
- 681 Turney Rd
- 26433 Solon Rd
- 634-A Turney Rd
- 15400 Rowena Ave
- 6191 Mark Dr
- 6000-6300 Lee Rd S
