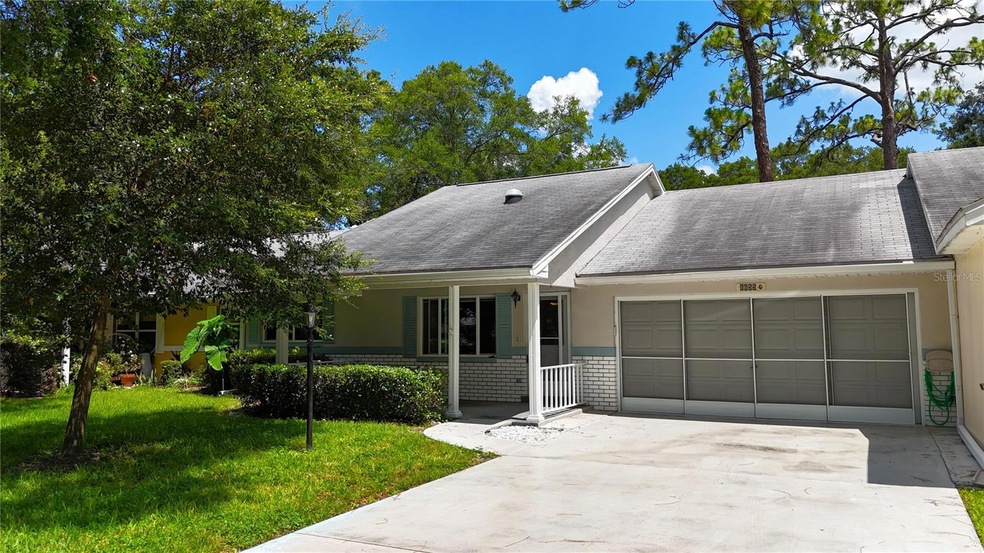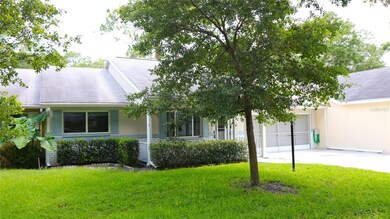
8655 SW 98th Street Rd Unit G Ocala, FL 34481
Fellowship NeighborhoodEstimated payment $1,760/month
Highlights
- Golf Course Community
- Senior Community
- View of Trees or Woods
- Fitness Center
- Gated Community
- Clubhouse
About This Home
SO, SO MUCH HERE!!! LOVELY MONTGOMERY MODEL THAT HAS BEEN THOUGHTFULLY UPDATED AND IS AWASH IN SOOTHING COLOR SCHEME. WIDE FRONT PORCH GREETS YOU AND IS PERFECT FOR COFFEE IN THE MORNING WITH THE BIRDS. LARGE OPEN LIVING AND DINING AS YOU ENTER THE HOME WITH BEAUTIFUL ENGINEERED WOOD FLOORS, NEWER WINDOWS, STYLISH CEILING FANS AND SOLAR TUBES FOR TONS OF NATURAL LIGHT AND LOWER ELECTRIC BILLS!! NEXT IS THE KITCHEN WITH SOFT CLOSE CABINETS, TILE FLOORS AND GRANITE COUNTERTOPS PLUS NOT ONLY ONE BUT TWO PANTRIES! POSITIONED STEPS FROM THE DINING AREA AND STEPS FROM THE HUGE FAMILY ROOM IT MAKES FAMILY MEALS AND ENTERTAINING A BREEZE! 178 SQUARE FOOT GLASS ENCLOSED LANAI OVERLOOKS YARD AND IS HEDGED FOR PRIVACY IDEAL FOR YEAR ROUND ENJOYMENT. GUEST BEDROOM HAS NICE SPACE, GOOD CLOSET SPACE, CEILING FAN AND ADDITIONAL CLOSET SPACE JUST OUTSIDE. IT IS STEPS FROM THE HALL BATH THAT FEATURES A SHOWER/TUB COMBO, ADDITIONAL STORAGE, PEDASTAL SINK AND JUST OUTSIDE A SECOND LINEN CLOSET! PRIMARY BEDROOM WITH ROOM FOR A KING SIZE BED AND DRESSERS PLUS HUGE WALK IN CLOSET AND BATH WITH UPDATED VANITY AND A STEP IN SHOWER. GARAGE HAS GOOD STORAGE AND INCLUDES WASHER AND DRYER TOO! NEWER WINDOWS AND SOLAR TUBES KEEP THIS PROPERTY LIGHT AND ENERGY EFFICIENT PLUS IT SITS ON A DEAD END STREET WITH A SMALL PLANTED PARK DIRECTLY ACROSS THE STREET. SO PRIVATE AND PRETTY! DON’T FORGET ALL THE ACTIVITIES THAT COME WITH LIVING IN ON TOP OF THE WORLD...GOLF, EXERCISE ROOM, POOL, CLUBS GALORE AND SO MUCH MORE PLUS GATED ACCESS AND ALL CLOSE TO SHOPPING, DINING AND MEDICAL! START ENJOYING RETIREMENT AS IT WAS MEANT TO BE HERE TODAY!
Listing Agent
RE/MAX FOXFIRE - HWY 40 Brokerage Phone: 352-732-3344 License #619644 Listed on: 06/25/2025

Open House Schedule
-
Saturday, August 23, 202510:00 am to 12:00 pm8/23/2025 10:00:00 AM +00:008/23/2025 12:00:00 PM +00:00SO, SO MUCH HERE!!! LOVELY MONTGOMERY MODEL THAT HAS BEEN THOUGHTFULLY UPDATED AND IS AWASH IN SOOTHING COLOR SCHEME. WIDE FRONT PORCH GREETS YOU AND IS PERFECT FOR COFFEE IN THE MORNING WITH THE BIRDS. LARGE OPEN LIVING AND DINING AS YOU ENTER THE HOME WITH BEAUTIFUL ENGINEERED WOOD FLOORS, NEWER WINDOWS, STYLISH CEILING FANS AND SOLAR TUBES FOR TONS OF NATURAL LIGHT AND LOWER ELECTRIC BILLS!!Add to Calendar
Home Details
Home Type
- Single Family
Est. Annual Taxes
- $2,334
Year Built
- Built in 1983
Lot Details
- 0.25 Acre Lot
- Street terminates at a dead end
- Southwest Facing Home
- Landscaped
- Private Lot
- Cleared Lot
- Property is zoned PUD
HOA Fees
- $531 Monthly HOA Fees
Parking
- 2 Car Attached Garage
- Garage Door Opener
- Driveway
Property Views
- Woods
- Park or Greenbelt
Home Design
- Villa
- Slab Foundation
- Shingle Roof
- Block Exterior
- Stucco
Interior Spaces
- 1,424 Sq Ft Home
- 1-Story Property
- Ceiling Fan
- Skylights
- Family Room
- Living Room
Kitchen
- Range
- Microwave
- Dishwasher
- Stone Countertops
- Solid Wood Cabinet
Flooring
- Wood
- Tile
Bedrooms and Bathrooms
- 2 Bedrooms
- Walk-In Closet
- 2 Full Bathrooms
Laundry
- Laundry in Garage
- Dryer
- Washer
Outdoor Features
- Enclosed Patio or Porch
Utilities
- Central Heating and Cooling System
- Thermostat
- Underground Utilities
- Electric Water Heater
- High Speed Internet
- Cable TV Available
Listing and Financial Details
- Visit Down Payment Resource Website
- Tax Lot 9
- Assessor Parcel Number 3530-1908-07
Community Details
Overview
- Senior Community
- Association fees include cable TV, common area taxes, maintenance structure, ground maintenance, recreational facilities, trash
- Lori Sands Association, Phone Number (352) 873-0848
- Visit Association Website
- On Top Of The World Subdivision, Montgomery Floorplan
- The community has rules related to deed restrictions, fencing, allowable golf cart usage in the community
Amenities
- Restaurant
- Sauna
- Clubhouse
- Community Mailbox
Recreation
- Golf Course Community
- Tennis Courts
- Community Basketball Court
- Pickleball Courts
- Racquetball
- Recreation Facilities
- Shuffleboard Court
- Fitness Center
- Community Pool
- Dog Park
Security
- Gated Community
Map
Home Values in the Area
Average Home Value in this Area
Tax History
| Year | Tax Paid | Tax Assessment Tax Assessment Total Assessment is a certain percentage of the fair market value that is determined by local assessors to be the total taxable value of land and additions on the property. | Land | Improvement |
|---|---|---|---|---|
| 2023 | $2,334 | $179,220 | $10,000 | $169,220 |
| 2022 | $947 | $81,236 | $0 | $0 |
| 2021 | $936 | $78,870 | $0 | $0 |
| 2020 | $924 | $77,781 | $0 | $0 |
| 2019 | $890 | $75,230 | $5,000 | $70,230 |
| 2018 | $676 | $48,862 | $0 | $0 |
| 2017 | $653 | $47,857 | $0 | $0 |
| 2016 | $620 | $46,873 | $0 | $0 |
| 2015 | $897 | $38,021 | $0 | $0 |
| 2014 | $837 | $35,971 | $0 | $0 |
Property History
| Date | Event | Price | Change | Sq Ft Price |
|---|---|---|---|---|
| 06/25/2025 06/25/25 | For Sale | $189,900 | -- | $133 / Sq Ft |
Purchase History
| Date | Type | Sale Price | Title Company |
|---|---|---|---|
| Interfamily Deed Transfer | -- | Attorney | |
| Interfamily Deed Transfer | -- | Attorney | |
| Warranty Deed | $46,500 | First American Title Ins Co | |
| Warranty Deed | $50,500 | Aaa Quality Title Services |
Mortgage History
| Date | Status | Loan Amount | Loan Type |
|---|---|---|---|
| Open | $31,500 | New Conventional | |
| Previous Owner | $25,000 | Credit Line Revolving | |
| Previous Owner | $35,000 | No Value Available |
Similar Homes in Ocala, FL
Source: Stellar MLS
MLS Number: OM704397
APN: 3530-1908-07
- 8671 SW 97th St Unit C
- 8747 SW 98th Street Rd Unit F
- 8626 SW 97th Lane Rd Unit D
- 8711 SW 96th Ln Unit D
- 8833 SW 98th Street Rd Unit E
- 8654 SW 96th St Unit D
- 8851 SW 97th St Unit A
- 8830 SW 98th Place Unit M
- 8830 SW 98th Place Unit L
- 8677 SW 95th Ln Unit A
- 8738 SW 95th Ln Unit B
- 8653 SW 95th Ln Unit F
- 9801 SW 88th Terrace Unit B
- 8876 SW 95th Ln Unit E
- 9587 SW 84th Terrace Unit E
- 9880 SW 88th Terrace Unit B
- 8704 SW 94th Ln Unit G
- 8885 SW 97th Lane Rd Unit A
- 8685 SW 94th Ln Unit H
- 8685 SW 94th Ln Unit B
- 8848 SW 96th Ln Unit A
- 8738 SW 95th Ln Unit G
- 8737 SW 97th Lane Rd Unit B
- 8470 SW 92nd Ln Unit E
- 8552 SW 93rd Place Unit C
- 9023 SW 96th Ln Unit C
- 10015 SW 90th Ct
- 9286 SW 89th Court Rd Unit D
- 8345 SW 101st Place Rd Unit A
- 8420 SW 92nd St Unit B
- 8519 SW 91st St Unit B
- 8430 SW 90th Ln Unit D
- 10210 SW 92nd Terrace
- 9157 SW 91st Cir
- 9055 SW 104th Ln
- 9265 SW 92nd Place Rd
- 8304 SW 107th Place
- 8860 SW 86th Loop
- 9566 SW 90th St
- 9201 SW 108th Place






