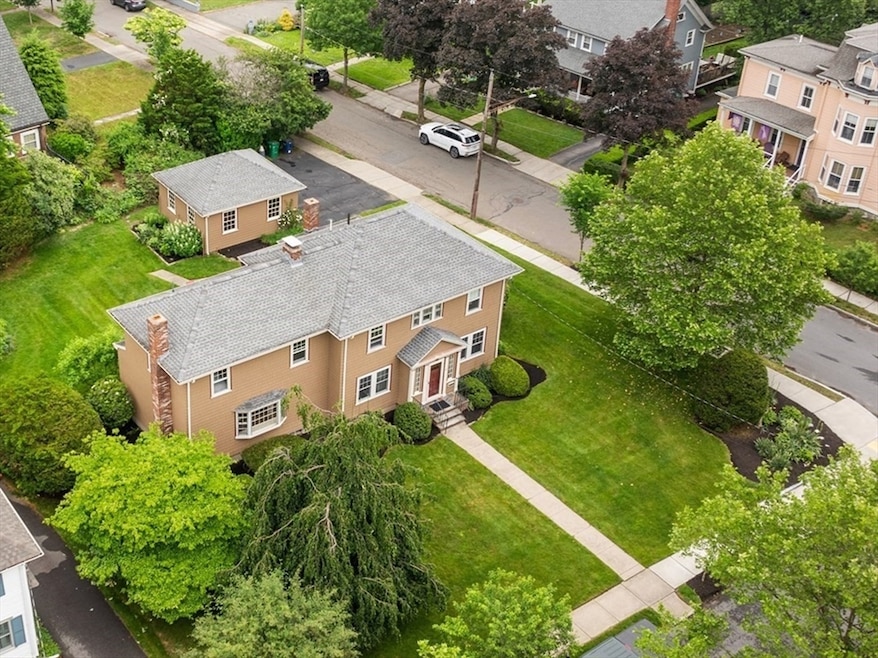
87 Fair Oaks Ave Newtonville, MA 02460
Nonantum NeighborhoodEstimated payment $10,910/month
Highlights
- Golf Course Community
- Medical Services
- Landscaped Professionally
- Horace Mann Elementary School Rated A
- Colonial Architecture
- Deck
About This Home
Set on a professionally landscaped .31-acre corner lot in one of Newtonville’s most desirable neighborhoods, this updated 5-bedroom, 3-bath home offers an ideal blend of space, style, & convenience. Inside, the sun-filled front-to-back living room with fireplace opens to a spacious dining room with elegant French doors. The large family room features a cozy wood-burning stove,& the renovated kitchen includes granite countertops, a 2-tiered island, stainless steel appliances, custom cabinetry, & fun breakfast nook. A flexible layout includes 2 bedrooms accessed by a private back staircase—perfect for guests, in-laws, or a quiet home office. The finished lower level offers a partially finished bonus room & laundry. Additional highlights include a charming farmer’s porch, patio, detached 2-car garage with Level 1 EV charger, irrigation system, and a lush, level lawn. Enjoy tree-lined streets and proximity to top-rated schools, downtown Newtonville, shops, restaurants and commuter rail.
Home Details
Home Type
- Single Family
Est. Annual Taxes
- $15,068
Year Built
- Built in 1929
Lot Details
- 0.31 Acre Lot
- Landscaped Professionally
- Corner Lot
- Level Lot
- Sprinkler System
- Property is zoned SR3
Parking
- 2 Car Detached Garage
- Garage Door Opener
- Driveway
- Open Parking
- Off-Street Parking
Home Design
- Colonial Architecture
- Frame Construction
- Shingle Roof
- Concrete Perimeter Foundation
Interior Spaces
- Decorative Lighting
- Insulated Windows
- Bay Window
- French Doors
- Living Room with Fireplace
- Bonus Room
Kitchen
- Breakfast Bar
- Stove
- Range<<rangeHoodToken>>
- Dishwasher
- Stainless Steel Appliances
- Kitchen Island
- Solid Surface Countertops
- Disposal
Flooring
- Wood
- Wall to Wall Carpet
- Ceramic Tile
Bedrooms and Bathrooms
- 5 Bedrooms
- Primary bedroom located on second floor
- 3 Full Bathrooms
Partially Finished Basement
- Interior Basement Entry
- Block Basement Construction
- Laundry in Basement
Outdoor Features
- Bulkhead
- Deck
- Patio
- Rain Gutters
- Porch
Location
- Property is near public transit
- Property is near schools
Schools
- Horrace Mann Elementary School
- Day Middle School
- NNHS High School
Utilities
- No Cooling
- 1 Heating Zone
- Heating System Uses Natural Gas
- Pellet Stove burns compressed wood to generate heat
- Gas Water Heater
Listing and Financial Details
- Assessor Parcel Number 684489
Community Details
Overview
- No Home Owners Association
Amenities
- Medical Services
- Shops
- Coin Laundry
Recreation
- Golf Course Community
- Community Pool
- Park
- Jogging Path
- Bike Trail
Map
Home Values in the Area
Average Home Value in this Area
Tax History
| Year | Tax Paid | Tax Assessment Tax Assessment Total Assessment is a certain percentage of the fair market value that is determined by local assessors to be the total taxable value of land and additions on the property. | Land | Improvement |
|---|---|---|---|---|
| 2025 | $15,068 | $1,537,500 | $930,300 | $607,200 |
| 2024 | $14,569 | $1,492,700 | $903,200 | $589,500 |
| 2023 | $13,711 | $1,346,900 | $698,100 | $648,800 |
| 2022 | $13,119 | $1,247,100 | $646,400 | $600,700 |
| 2021 | $12,659 | $1,176,500 | $609,800 | $566,700 |
| 2020 | $11,673 | $1,118,100 | $609,800 | $508,300 |
| 2019 | $11,343 | $1,085,500 | $592,000 | $493,500 |
| 2018 | $10,700 | $988,900 | $532,500 | $456,400 |
| 2017 | $10,374 | $932,900 | $502,400 | $430,500 |
| 2016 | $9,922 | $871,900 | $469,500 | $402,400 |
| 2015 | $9,461 | $814,900 | $438,800 | $376,100 |
Property History
| Date | Event | Price | Change | Sq Ft Price |
|---|---|---|---|---|
| 06/30/2025 06/30/25 | Price Changed | $1,748,000 | -5.5% | $652 / Sq Ft |
| 06/11/2025 06/11/25 | For Sale | $1,850,000 | -- | $690 / Sq Ft |
Purchase History
| Date | Type | Sale Price | Title Company |
|---|---|---|---|
| Deed | $725,000 | -- | |
| Deed | $382,500 | -- |
Mortgage History
| Date | Status | Loan Amount | Loan Type |
|---|---|---|---|
| Open | $100,000 | Credit Line Revolving | |
| Open | $775,000 | Adjustable Rate Mortgage/ARM | |
| Closed | $390,000 | No Value Available | |
| Closed | $100,000 | No Value Available | |
| Closed | $390,000 | No Value Available |
Similar Homes in the area
Source: MLS Property Information Network (MLS PIN)
MLS Number: 73389378
APN: NEWT-000021-000018-000008
- 581 California St
- 60 Wyoming Rd
- 106 Nevada St
- 57 Walnut St
- 82 North St
- 97 North St
- 79 Walnut St Unit 3
- 73 Walnut St Unit 1
- 276 Nevada St Unit 276
- 276 Nevada St Unit 278
- 611 Watertown St Unit 14
- 1 Farwell Cir
- 202 Crafts St Unit 202
- 103 Warwick Rd Unit 103
- 101 Adams St
- 18-20 Melbourne Ave
- 23 Chandler St Unit 23
- 27 Fairway Dr
- 99 Fairway Dr
- 3 Repton Cir Unit 3310
- 100 Fessenden St Unit 1
- 276 Linwood Ave
- 343 Linwood Ave Unit 1
- 73 Walnut St Unit 5
- 29 Churchill St Unit 3
- 363 Linwood Ave Unit 2
- 109 Farwell St Unit 109
- 108 Walnut St
- 108 Walnut St Unit 108
- 32 Woodrow Ave Unit 1
- 30 Woodrow Ave Unit 1
- 30 Woodrow Ave
- 34 Woodrow Ave Unit 1A
- 120 Edinboro St
- 118 Edinboro St Unit 118
- 71 Silver Lake Ave
- 71 Silver Lake Ave Unit 71
- 71 Silver Lake Ave Unit 1
- 77 Silver Lake Ave
- 50 Farwell St






