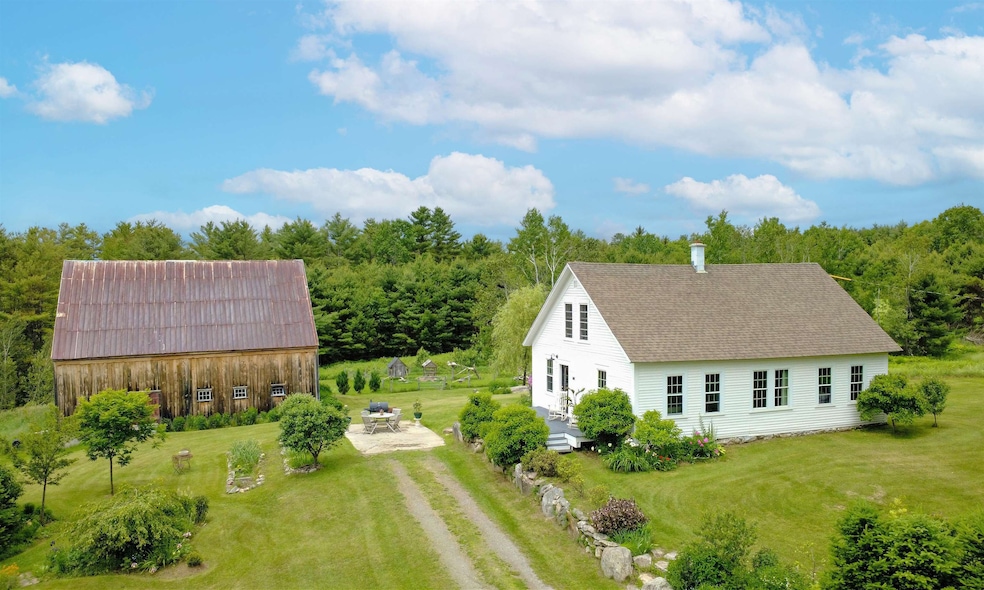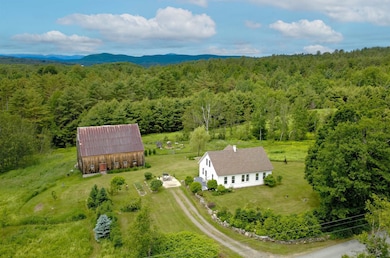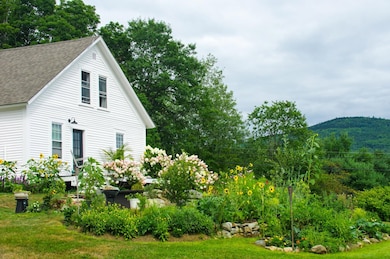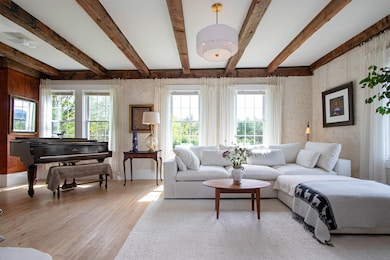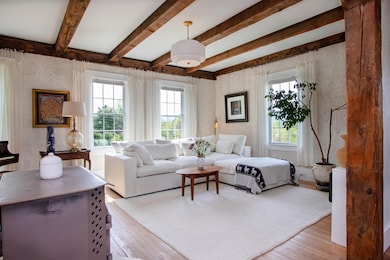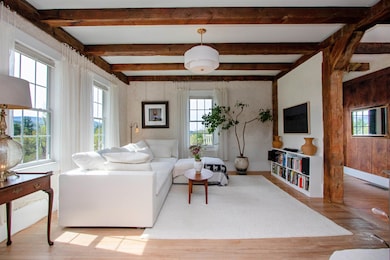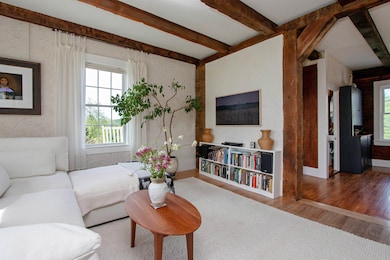Estimated payment $4,296/month
Highlights
- Barn
- Cape Cod Architecture
- Deck
- Home fronts a pond
- Mountain View
- Wood Flooring
About This Home
Featured in Country Living Magazine, this historic home blends timeless beauty with modern comfort. Built by Revolutionary War veteran Timothy Hibbard, this home has stood strong for over 225 years and continues to offer graceful design in a picturesque setting . You’ll appreciate the mature landscaping filled with flowering trees and perennials, open pasture, a peaceful pond that draws in local wildlife, and the stunning backdrop of Mount Moosilauke and Black Mountain. The well-built, spacious, post and beam barn has in recent years been a horse barn, wedding venue, and an artist's workshop. Inside, the main level features high ceilings (uncommon for a home of this era), wide-plank wood floors, and warm, inviting spaces. You'll find a cozy living room, a dining room wrapped in rich wood walls, a charming kitchen, bathroom with a clawfoot tub, laundry room, and a first-floor bedroom. Upstairs, the primary suite features a sitting room/studio, bedroom, and a luxurious custom limestone bathroom crafted by a master plaster artisan featuring a walk-in shower. An unfinished attic offers the potential for a private home office or 3rd bedroom. The upper level has been spray-foamed for energy efficiency. Enjoy coffee by the pond, stroll to a favorite swimming hole, or head into the nearby White Mountains for hiking, riding, or river dips. Just 22 miles to Cannon and Loon, close to local amenities, and has high school choice, including St. Johnsbury Academy.
Home Details
Home Type
- Single Family
Est. Annual Taxes
- $5,764
Year Built
- Built in 1800
Lot Details
- 6.83 Acre Lot
- Home fronts a pond
- Garden
- Property is zoned Bath
Parking
- Dirt Driveway
Home Design
- Cape Cod Architecture
- Stone Foundation
- Wood Frame Construction
- Shingle Roof
Interior Spaces
- 1,720 Sq Ft Home
- Property has 1 Level
- Woodwork
- Ceiling Fan
- Natural Light
- Entrance Foyer
- Dining Room
- Wood Flooring
- Mountain Views
- Basement
- Interior Basement Entry
- Gas Range
Bedrooms and Bathrooms
- 3 Bedrooms
- Studio bedroom
- En-Suite Bathroom
Laundry
- Laundry Room
- Laundry on main level
- Dryer
- Washer
Schools
- Bath Village Elementary School
- Choice High School
Farming
- Barn
- Horse Farm
Additional Features
- Green Energy Fireplace or Wood Stove
- Deck
- Drilled Well
Community Details
- Trails
Listing and Financial Details
- Tax Lot 038
- Assessor Parcel Number 20
Map
Home Values in the Area
Average Home Value in this Area
Tax History
| Year | Tax Paid | Tax Assessment Tax Assessment Total Assessment is a certain percentage of the fair market value that is determined by local assessors to be the total taxable value of land and additions on the property. | Land | Improvement |
|---|---|---|---|---|
| 2024 | $5,764 | $246,000 | $82,200 | $163,800 |
| 2022 | $4,931 | $245,300 | $82,200 | $163,100 |
| 2021 | $4,926 | $245,300 | $82,200 | $163,100 |
| 2020 | $4,524 | $197,900 | $73,700 | $124,200 |
| 2019 | $4,492 | $209,900 | $85,700 | $124,200 |
| 2018 | $4,584 | $209,900 | $85,700 | $124,200 |
| 2017 | $4,412 | $209,900 | $85,700 | $124,200 |
| 2016 | $4,288 | $209,900 | $85,700 | $124,200 |
| 2015 | $3,846 | $204,600 | $85,700 | $118,900 |
| 2014 | $3,722 | $204,600 | $85,700 | $118,900 |
| 2013 | $3,732 | $204,600 | $85,700 | $118,900 |
Property History
| Date | Event | Price | Change | Sq Ft Price |
|---|---|---|---|---|
| 06/08/2025 06/08/25 | Price Changed | $689,000 | -5.0% | $401 / Sq Ft |
| 05/15/2025 05/15/25 | For Sale | $725,000 | +389.9% | $422 / Sq Ft |
| 10/31/2012 10/31/12 | Sold | $148,000 | -17.3% | $114 / Sq Ft |
| 10/01/2012 10/01/12 | Pending | -- | -- | -- |
| 07/01/2012 07/01/12 | For Sale | $179,000 | -- | $138 / Sq Ft |
Purchase History
| Date | Type | Sale Price | Title Company |
|---|---|---|---|
| Quit Claim Deed | -- | None Available | |
| Quit Claim Deed | -- | None Available | |
| Warranty Deed | $148,000 | -- | |
| Warranty Deed | $148,000 | -- |
Mortgage History
| Date | Status | Loan Amount | Loan Type |
|---|---|---|---|
| Previous Owner | $111,500 | Unknown | |
| Previous Owner | $75,000 | Unknown | |
| Previous Owner | $367,000 | Unknown | |
| Previous Owner | $25,000 | Unknown |
Source: PrimeMLS
MLS Number: 5041105
APN: BATH-000020-000038
- 0 Fenn Way Cir Unit 5028890
- Lot 101 Wildwood Rd
- 0 Tyler Way Unit 5043763
- 882 Morse Rd
- 1926 French Pond Rd
- 59 Pawtuckaway Rd
- 207 Lakeside Dr
- 0 Lakeside Dr Unit 5049783
- 0 Swiftwater Cir Unit 5038065
- 398 Wild Ammonoosuc Rd
- 78 Straford Dr
- 70 Wild Ammonoosuc Rd
- 0 French Pond Rd Unit 5038062
- 57 Westview Dr
- 55 Rum Hill Rd
- 134 Hilltop View Dr
- 100 Valley Rd
- 204-117 Bear Rd
- Lot 204-101 Haverhill Ln
- Map204-Lot21 Haverhill Ln
- 56 S Court St Unit 1
- 2733 Dartmouth College Hwy Unit 11
- 22 Central St Unit 7
- 21 S Main St Unit 6
- 224 Lafayette Rd
- 155 Main St
- 379 Hilltop Rd
- 231 Daniel Webster Hwy
- 170 Us Route 3
- 10 Madison Dr Unit 87
- 6 Hayes Dr Unit 44
- 5 Goldfinch Rd Unit 7
- 26 Whiteoak Ln Unit 4
- 17 Cascade Dr Unit 282
- 227 Main St Unit 237
- 227 Main St Unit 107
- 45 W Branch Rd Unit 15
- 5 Rachel Ct Unit 3
- 41 Whaleback Rd Unit 2
- 10 Kernwood Dr Unit 2
