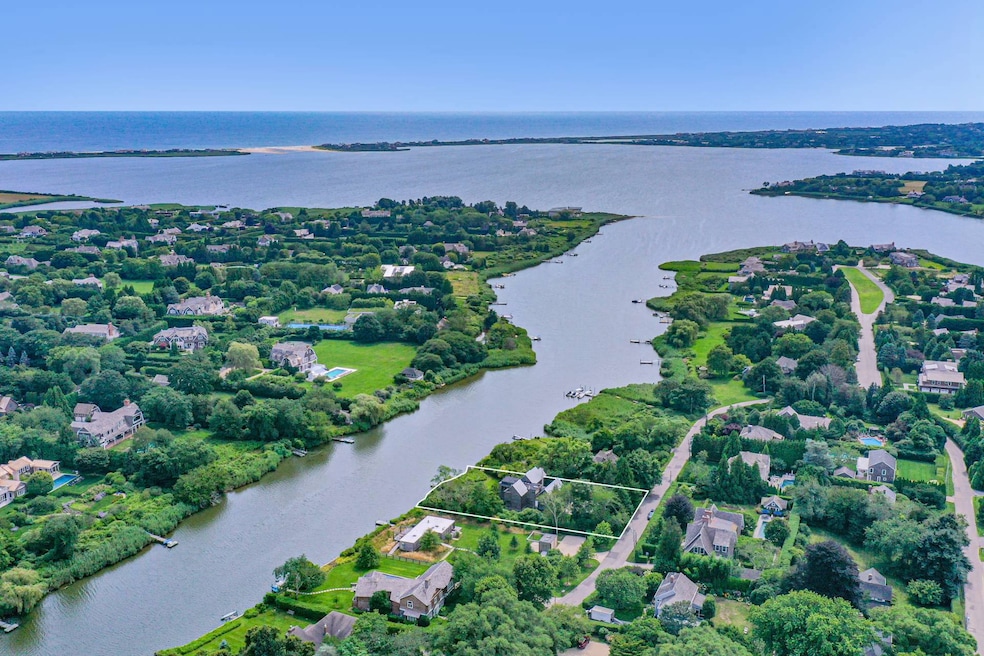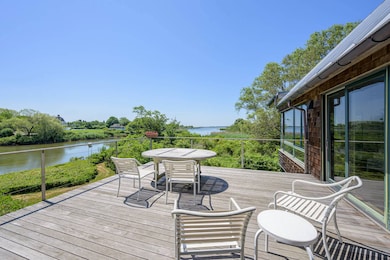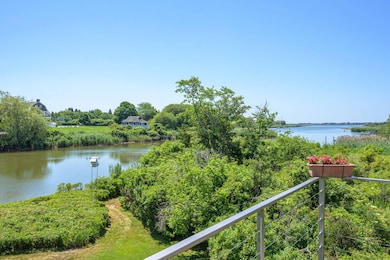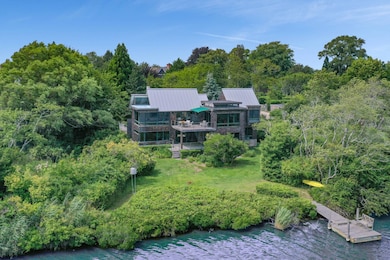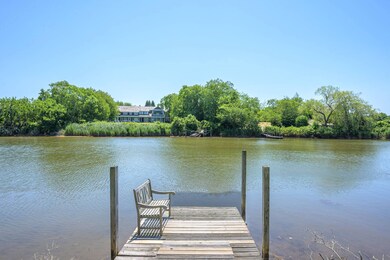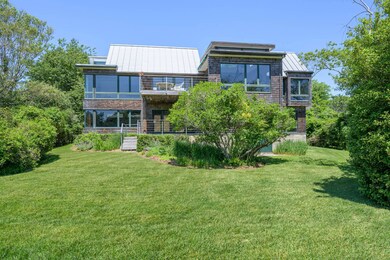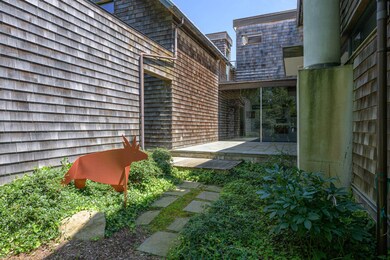
87 Westminster Rd Water Mill, NY 11976
Estimated payment $32,079/month
Highlights
- Bay View
- Open Floorplan
- Wood Flooring
- Southampton High School Rated A
- Deck
- Modern Architecture
About This Home
Originally designed by Neski and seamlessly reimagined by Bates Masi, available for sale for the first time, it is a masterclass in coastal contemporary living - with room for a pool. A portrait of Hamptons living, clad in cedar-shake siding and sited on over half an acre boasting 3,195 +/- sq. ft. of luxury living space with waterviews from every room 3 bedrooms and 3.5 baths. This Calf Creek location affords an undisturbed vantage of natural wildlife season after season. Interiors are impeccably maintained, highlighted by a contemporary stainless steel staircase, antique exposed beams, wood-burning fireplace in the den, and a beautiful Bisazza tiled powder room. Each bedroom is ready to accommodate guests, plus the ensuite primary with cathedral ceiling has a luxe Bisazza tiled bathroom with glass-walled shower, and radiant heated floors. The living room beams with light from windows on three sides and a stunning skylight built into the tall, arched ceiling. Open to the dining and living room, the kitchen has Terrazzo floors, stainless steel appliances, two dishwashers and stainless and granite countertops. Easy access to the patio with a retractable awning ensures effortless entertaining and unforgettable waterfront vistas for sun lounging and dining al fresco. Outdoors, enjoy the beautiful landscaping, outdoor shower, and your own dock on the bay for easy boating to the ocean. An oversized, heated 2-car garage and bonus space above complete this rare and special waterfront offering enviably located in West Mecox on a quiet street abutting Calf Creek and moments from Mecox Bay and easy access to farm stands, restaurants and ocean beaches.
Home Details
Home Type
- Single Family
Est. Annual Taxes
- $12,392
Parking
- 2 Car Attached Garage
Home Design
- Modern Architecture
- Metal Roof
- Cedar Shake Siding
Interior Spaces
- 3,195 Sq Ft Home
- 2-Story Property
- Open Floorplan
- 1 Fireplace
- Entrance Foyer
- Living Room
- Dining Room
- Den
- Bay Views
- Crawl Space
Kitchen
- Oven
- Dishwasher
- Stainless Steel Appliances
- Stainless Steel Countertops
Flooring
- Wood
- Stone
Bedrooms and Bathrooms
- 3 Bedrooms
- En-Suite Primary Bedroom
Laundry
- Dryer
- Washer
Utilities
- Forced Air Heating and Cooling System
- Heating System Uses Natural Gas
- Radiant Heating System
- Septic Tank
Additional Features
- Deck
- 0.53 Acre Lot
Map
Home Values in the Area
Average Home Value in this Area
Property History
| Date | Event | Price | Change | Sq Ft Price |
|---|---|---|---|---|
| 06/06/2025 06/06/25 | Price Changed | $5,850,000 | -4.9% | $1,831 / Sq Ft |
| 02/03/2025 02/03/25 | For Sale | $6,150,000 | 0.0% | $1,925 / Sq Ft |
| 02/03/2025 02/03/25 | Off Market | $6,150,000 | -- | -- |
| 01/21/2025 01/21/25 | Price Changed | $6,150,000 | -3.9% | $1,925 / Sq Ft |
| 08/06/2024 08/06/24 | For Sale | $6,400,000 | -- | $2,003 / Sq Ft |
Similar Homes in the area
Source: NY State MLS
MLS Number: 11329803
APN: 473689 103.000-0001-060.000
- 111 Pauls Ln
- 161 Summerfield Ln
- 199 Georgian Ln
- 73 Summerfield Ln
- 53 Bay Ave
- 3 Reed Pond Ct
- 322 Rose Hill Rd
- 15 W Pond Dr
- 701 Halsey Ln
- 141 Scuttle Hole Rd
- 170 Scuttle Hole Rd
- 106 Farm Field Rd
- 106 Farm Field Rd
- 400 Jobs Ln
- 60 Scuttle Hole Rd
- 172 Mill Pond Ln
- 439 Hayground Rd
- 946 Ocean Rd
- 360 Dune Rd
- 70 Matthews Ln
- 146 Westminster Rd
- 114 Narod Blvd
- 145 Olivers Cove Ln
- 120 Swans Neck Ln
- 333 Newlight Ln
- 83 Kellis Pond Ln
- 191 Rose Hill Rd
- 151 Kellis Pond Ln
- 54 Bridgefield Rd
- 8 Magnolia Dr Unit 2A
- 76 Jack And Jill Dr
- 316 Deerfield Rd
- 55 Hildreth Ln
- 79 Hildreth Ln
- 80 Sandpiper Ln
- 582 Hayground Rd
- 101 Noyac Path
- 182 Church Ln
- 216 Blank Ln
- 150 Water Mill Towd Rd
