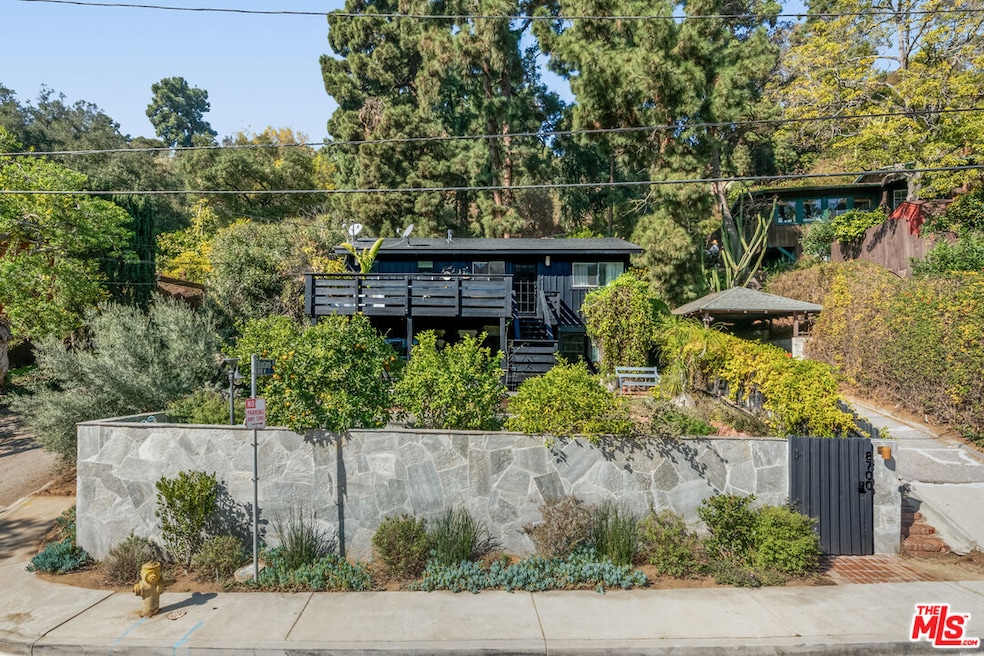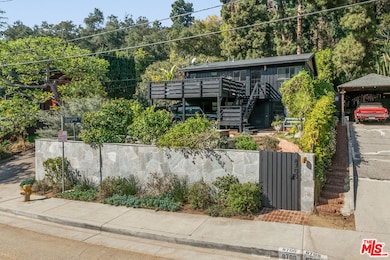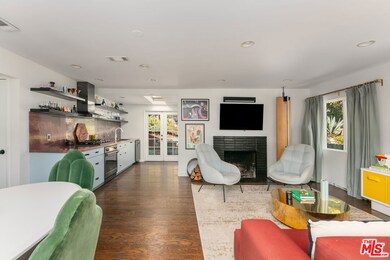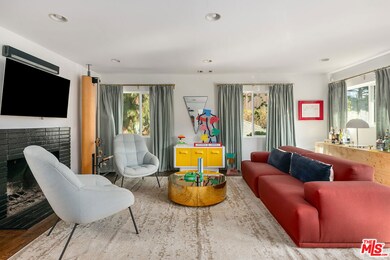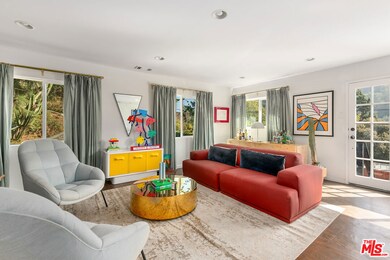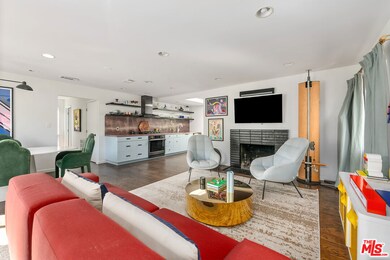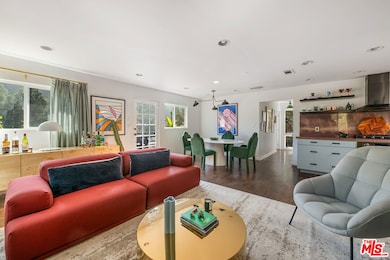
8700 Crescent Dr Los Angeles, CA 90046
Hollywood Hills West NeighborhoodEstimated payment $8,320/month
Highlights
- Gourmet Kitchen
- Canyon View
- Marble Countertops
- Wonderland Avenue Elementary Rated A
- Wood Flooring
- Lanai
About This Home
A timeless artist's retreat awaits you among the storied hills of Laurel Canyon. Sited on a corner lot and elevated above the street behind a gorgeous granite wall, this property makes the most of every square foot, both inside and out. Built in 1956, the home embodies the hallmarks of a classic California bungalow and combines it with modern updates to create a unique and stylish sanctuary. The main living area features warm, hardwood floors, an elegant brick fireplace, and a chic kitchen where every detail has been thoughtfully curated. The large bathroom features a luxurious shower/tub combination, gorgeous tiled floor, a sink with an elegant wood base, and a bidet. The bedroom features french doors that open to a patio. The second bedroom and bath on the lower level are entirely separate from the upper level, making the space ideally suited for guests. Also located on the lower level beneath the deck is the laundry closet with stacked washer and dryer. Outside, take your pick from dining or lounging on a huge deck at the front of the house, while gazing at the beautiful canyon views. Down below, enjoy the quaint path surrounded by assorted flowers, raised beds, and citrus trees, ending at a serene seating area overlooking the street. On the first level of the back yard, a patio of granite pavers surrounded by lush landscaping runs the length of the house and is accessible from both the kitchen and the bedroom. From there, a brick pathway leads to a second, elevated patio beneath towering pine trees and features posts for string lighting, creating a dreamy setting for summer soirees. And if all that wasn't enough, a small air-conditioned office/studio situated at the rear of the yard offers an idyllic writer's retreat. Finally being a very short distance to the coveted Wonderland Elementary is icing on the cake. This property offers incredible features that are best appreciated in person!
Home Details
Home Type
- Single Family
Est. Annual Taxes
- $14,340
Year Built
- Built in 1956
Lot Details
- 4,320 Sq Ft Lot
- East Facing Home
- Masonry wall
- Wood Fence
- Corner Lot
- Drip System Landscaping
- Sprinkler System
- Front Yard
- Property is zoned LAR1
Home Design
- Bungalow
- Shingle Roof
- Composition Roof
- Wood Siding
Interior Spaces
- 1-Story Property
- Recessed Lighting
- French Doors
- Living Room with Fireplace
- Dining Area
- Home Office
- Canyon Views
Kitchen
- Gourmet Kitchen
- Oven or Range
- Range
- Dishwasher
- Marble Countertops
Flooring
- Wood
- Tile
Bedrooms and Bathrooms
- 2 Bedrooms
- Bidet
Laundry
- Laundry in Carport
- Dryer
- Washer
Parking
- 1 Parking Space
- 1 Carport Space
Outdoor Features
- Balcony
- Enclosed patio or porch
- Lanai
Utilities
- Central Heating and Cooling System
- Property is located within a water district
- Tankless Water Heater
Community Details
- No Home Owners Association
Listing and Financial Details
- Assessor Parcel Number 5563-017-001
Map
Home Values in the Area
Average Home Value in this Area
Tax History
| Year | Tax Paid | Tax Assessment Tax Assessment Total Assessment is a certain percentage of the fair market value that is determined by local assessors to be the total taxable value of land and additions on the property. | Land | Improvement |
|---|---|---|---|---|
| 2024 | $14,340 | $1,171,290 | $937,033 | $234,257 |
| 2023 | $14,065 | $1,148,324 | $918,660 | $229,664 |
| 2022 | $13,437 | $1,125,809 | $900,648 | $225,161 |
| 2021 | $13,278 | $1,103,736 | $882,989 | $220,747 |
| 2020 | $13,347 | $1,092,420 | $873,936 | $218,484 |
| 2019 | $12,814 | $1,071,000 | $856,800 | $214,200 |
| 2018 | $12,774 | $1,050,000 | $840,000 | $210,000 |
| 2017 | $8,760 | $716,198 | $572,960 | $143,238 |
| 2016 | $8,536 | $702,156 | $561,726 | $140,430 |
| 2015 | $8,411 | $691,610 | $553,289 | $138,321 |
| 2014 | $8,443 | $678,063 | $542,451 | $135,612 |
Property History
| Date | Event | Price | Change | Sq Ft Price |
|---|---|---|---|---|
| 06/30/2025 06/30/25 | Pending | -- | -- | -- |
| 05/20/2025 05/20/25 | Price Changed | $1,290,000 | -2.6% | -- |
| 03/28/2025 03/28/25 | Price Changed | $1,325,000 | -5.0% | -- |
| 02/06/2025 02/06/25 | For Sale | $1,395,000 | +32.9% | -- |
| 11/22/2017 11/22/17 | Sold | $1,050,000 | +6.2% | $1,228 / Sq Ft |
| 10/03/2017 10/03/17 | For Sale | $989,000 | +46.5% | $1,157 / Sq Ft |
| 06/10/2013 06/10/13 | Sold | $675,000 | 0.0% | $789 / Sq Ft |
| 04/29/2013 04/29/13 | Pending | -- | -- | -- |
| 04/02/2013 04/02/13 | For Sale | $675,000 | -- | $789 / Sq Ft |
Purchase History
| Date | Type | Sale Price | Title Company |
|---|---|---|---|
| Grant Deed | -- | Stewart Title Of Ca Inc | |
| Grant Deed | -- | Stewart Title Of Ca Inc | |
| Grant Deed | $1,050,000 | Stewart Title | |
| Grant Deed | $675,000 | Title 365 | |
| Interfamily Deed Transfer | -- | None Available | |
| Grant Deed | $725,000 | Stewart Title Company | |
| Interfamily Deed Transfer | -- | Stewart Title Of Ca Inc | |
| Grant Deed | $685,000 | Stewart Title Of Ca Inc | |
| Grant Deed | -- | -- | |
| Interfamily Deed Transfer | -- | -- |
Mortgage History
| Date | Status | Loan Amount | Loan Type |
|---|---|---|---|
| Open | $510,000 | New Conventional | |
| Previous Owner | $650,000 | New Conventional | |
| Previous Owner | $652,471 | FHA | |
| Previous Owner | $137,000 | Purchase Money Mortgage | |
| Previous Owner | $548,000 | Purchase Money Mortgage |
Similar Homes in the area
Source: The MLS
MLS Number: 25493377
APN: 5563-017-001
- 8718 Crescent Dr
- 8815 Crescent Dr
- 8783 Lookout Mountain Ave
- 8631 Lookout Mountain Ave
- 8960 Crescent Dr
- 9003 W Crescent Dr
- 8966 Crescent Dr
- 8534 Lookout Mountain Ave
- 8583 Lookout Mountain Ave
- 8730 Wonderland Ave
- 8811 Wonderland Ave
- 8701 Wonderland Park Ave
- 8587 Lookout Mountain Ave
- 2020 Rosilla Place
- 8917 Holly Place
- 0 Appian Way Unit 25500086
- 2351 Mariscal Ln
- 2111 Kress St
- 8569 Wonderland Ave
- 8536 Lookout Mountain Ave
