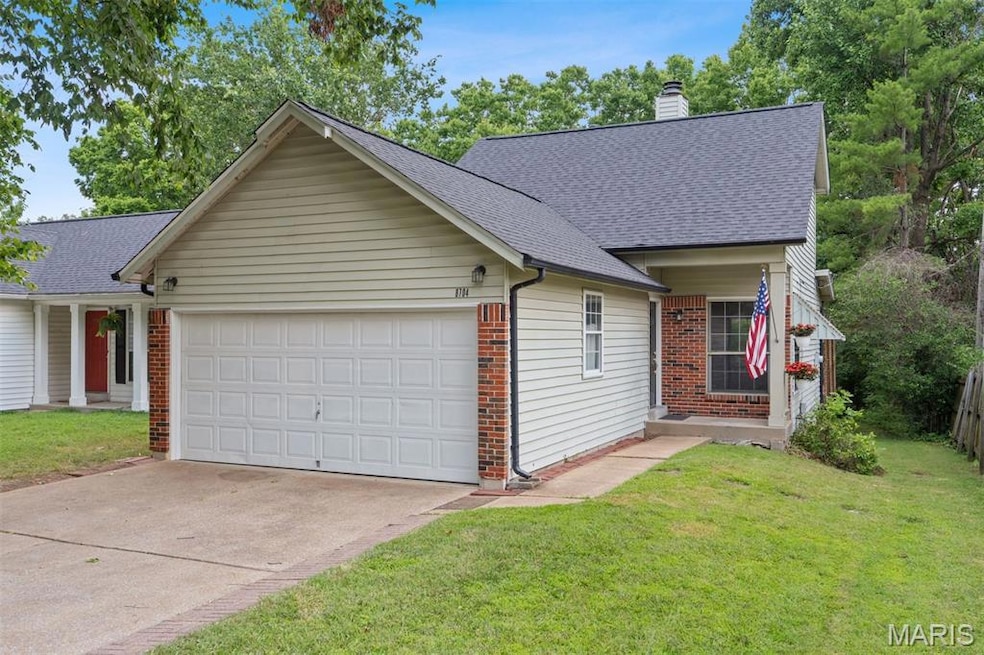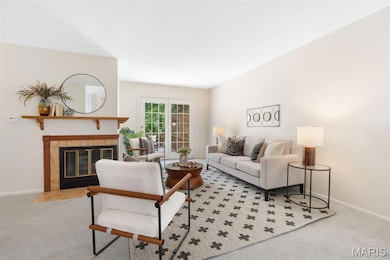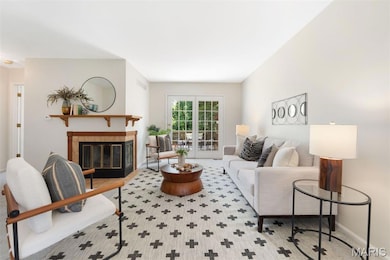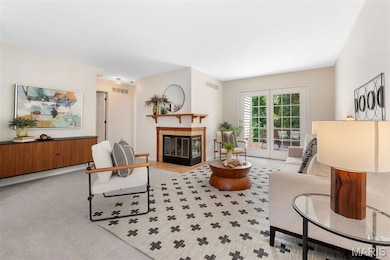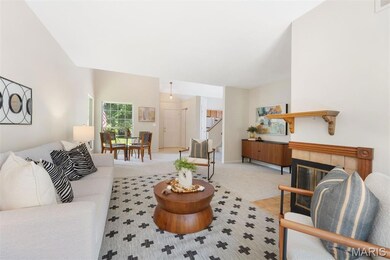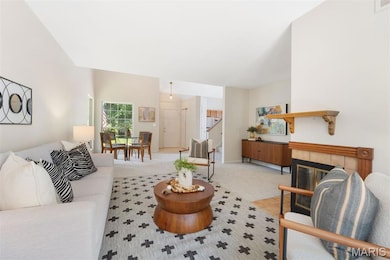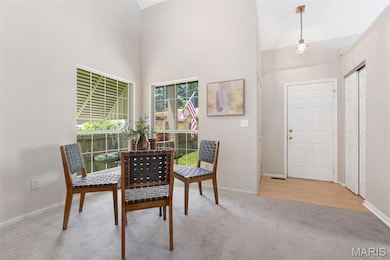
8704 Garden Ct Saint Louis, MO 63144
Highlights
- Deck
- Wooded Lot
- Private Yard
- Brentwood High School Rated A
- Traditional Architecture
- Cul-De-Sac
About This Home
As of July 2025We are asking for all offers to be submitted by Saturday, 7/12 at 8 pm with a response time of Sunday,7/13 at noon. No escalation clauses please. Welcome to this beautifully updated 3-bedroom, 2.5-bath home, tucked away in a peaceful Brentwood neighborhood. Freshly painted and featuring brand-new carpeting throughout, this inviting residence offers both comfort and convenience, complete with a private backyard that backs directly onto Brentwood's scenic Memorial Park. Step inside to the open layout featuring a gas fireplace, soaring vaulted ceilings, and an abundance of natural light. The spacious first-floor primary suite is a true highlight, offering a private retreat with plenty of room to relax and unwind. The cozy kitchen comes equipped with brand-new appliances and flows seamlessly into the dining area, perfect for both everyday meals and entertaining guests. The living room, bright and airy, sets the tone for effortless living and gatherings. Upstairs, you’ll find two additional well-sized bedrooms, each offering ample closet space and easy access to a full bath. Over 600 square feet of fully finished basement adds even more to love about this home, offering a versatile recreational room complete with a half bath and built-in desk, as well as additional storage space.
The manageable yard, two-car garage, and new roof make it an ideal choice for those seeking low-maintenance living in a desirable location.
Last Agent to Sell the Property
Dielmann Sotheby's International Realty License #2016024951 Listed on: 07/10/2025

Home Details
Home Type
- Single Family
Est. Annual Taxes
- $4,255
Year Built
- Built in 1986
Lot Details
- 6,534 Sq Ft Lot
- Cul-De-Sac
- Wooded Lot
- Private Yard
Parking
- 2 Car Attached Garage
Home Design
- House
- Traditional Architecture
- Vinyl Siding
- Concrete Perimeter Foundation
Interior Spaces
- 1.5-Story Property
- Gas Fireplace
- Panel Doors
- Living Room
- Partially Finished Basement
- Basement Fills Entire Space Under The House
- Laundry Room
Kitchen
- Electric Cooktop
- Dishwasher
- Disposal
Flooring
- Carpet
- Laminate
- Vinyl
Bedrooms and Bathrooms
- 3 Bedrooms
Schools
- Mark Twain Elem. Elementary School
- Brentwood Middle School
- Brentwood High School
Additional Features
- Deck
- Forced Air Heating and Cooling System
Listing and Financial Details
- Assessor Parcel Number 20K-22-0912
Ownership History
Purchase Details
Purchase Details
Similar Homes in Saint Louis, MO
Home Values in the Area
Average Home Value in this Area
Purchase History
| Date | Type | Sale Price | Title Company |
|---|---|---|---|
| Interfamily Deed Transfer | -- | None Available | |
| Interfamily Deed Transfer | -- | -- |
Property History
| Date | Event | Price | Change | Sq Ft Price |
|---|---|---|---|---|
| 07/24/2025 07/24/25 | Sold | -- | -- | -- |
| 07/10/2025 07/10/25 | For Sale | $369,000 | 0.0% | $161 / Sq Ft |
| 07/08/2025 07/08/25 | Price Changed | $369,000 | -- | $161 / Sq Ft |
| 05/01/2025 05/01/25 | Off Market | -- | -- | -- |
Tax History Compared to Growth
Tax History
| Year | Tax Paid | Tax Assessment Tax Assessment Total Assessment is a certain percentage of the fair market value that is determined by local assessors to be the total taxable value of land and additions on the property. | Land | Improvement |
|---|---|---|---|---|
| 2023 | $4,138 | $61,550 | $23,450 | $38,100 |
| 2022 | $3,843 | $53,700 | $23,450 | $30,250 |
| 2021 | $3,812 | $53,700 | $23,450 | $30,250 |
| 2020 | $3,788 | $52,840 | $20,520 | $32,320 |
| 2019 | $3,716 | $52,840 | $20,520 | $32,320 |
| 2018 | $3,324 | $42,830 | $15,370 | $27,460 |
| 2017 | $3,245 | $42,830 | $15,370 | $27,460 |
| 2016 | $3,318 | $41,590 | $13,450 | $28,140 |
| 2015 | $3,295 | $41,590 | $13,450 | $28,140 |
| 2014 | -- | $42,810 | $9,410 | $33,400 |
Agents Affiliated with this Home
-
Molly Richardson

Seller's Agent in 2025
Molly Richardson
Dielmann Sotheby's International Realty
(314) 568-8521
8 in this area
87 Total Sales
-
Elisabeth Thompson
E
Seller Co-Listing Agent in 2025
Elisabeth Thompson
Dielmann Sotheby's International Realty
(314) 452-1198
4 in this area
31 Total Sales
-
David Nations

Buyer's Agent in 2025
David Nations
Keller Williams Realty St. Louis
(314) 677-6000
52 in this area
1,002 Total Sales
Map
Source: MARIS MLS
MLS Number: MIS25028626
APN: 20K-22-0912
- 2017 Woodsey Dr
- 2235 Laverne Ct
- 2020 S Brentwood Blvd
- 8817 Moritz Ave
- 8619 White Ave
- 8714 Eulalie Ave
- 8718 Eulalie Ave
- 8905 White Ave
- 8908 W Gateway Cir Unit 41-807
- 8912 W Gateway Cir Unit 41-806
- 8929 Bridgeport Ave
- 8983 S Swan Cir
- 9021 Pine Ave
- 8930 Cardinal Terrace
- 1661 E Swan Cir Unit 1661
- 8917 Cardinal Terrace Unit 8917
- 1631 E Swan Cir Unit 1631
- 1593 Thrush Terrace Unit 1593
- 8510 Eulalie Ave
- 8854 Flamingo Ct Unit 8854
