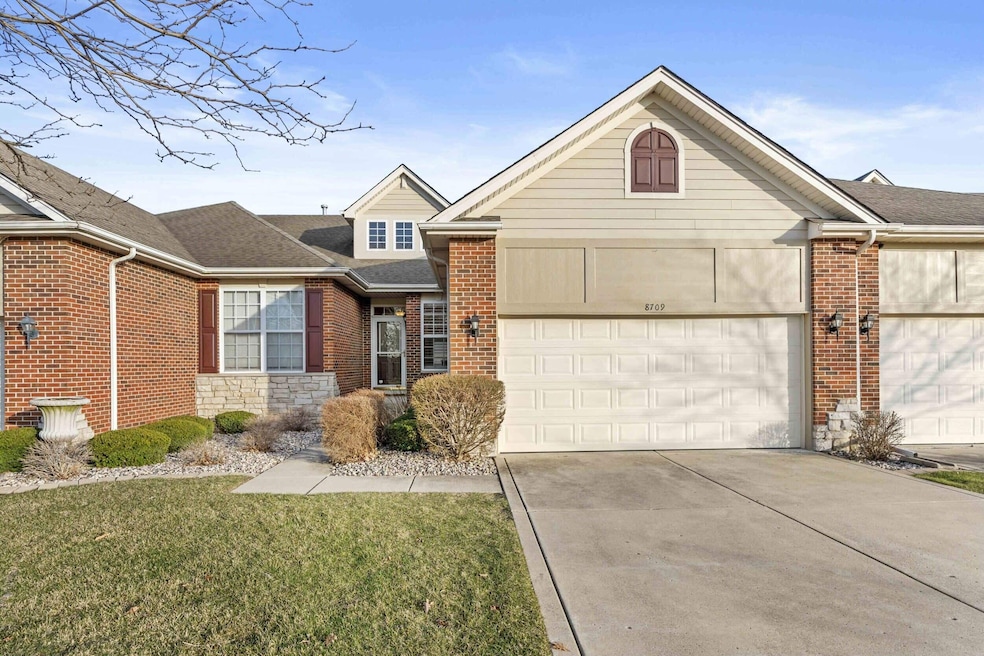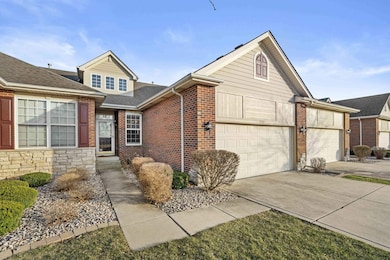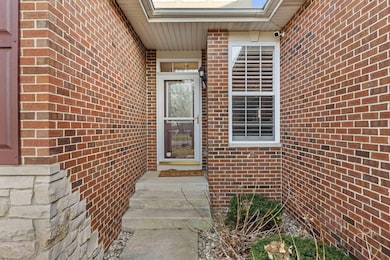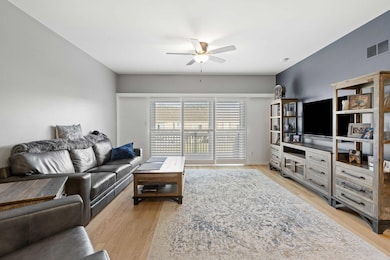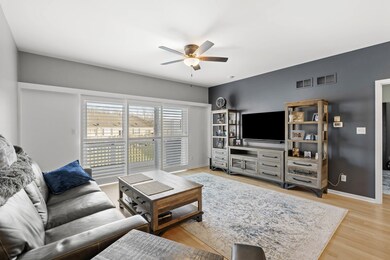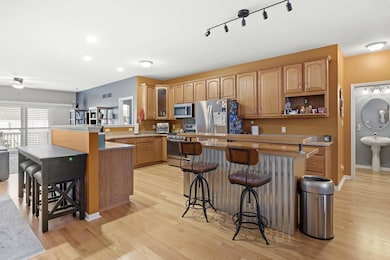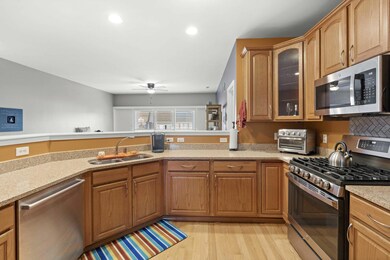
8709 Lake Hills Dr Saint John, IN 46373
Saint John NeighborhoodEstimated payment $2,605/month
Highlights
- Deck
- Balcony
- Patio
- Kolling Elementary School Rated A
- 2 Car Attached Garage
- 2-minute walk to Lake Hills Park
About This Home
Motivated seller, willing to entertain serious offers!!Welcome to this beautifully updated 2-bedroom, 2.5 bath townhome in a prime location! Situated right across the street from a scenic lake and park, this home offers the perfect blend of tranquility and convenience. Step inside to brand new carpeting, fresh paint throughout, and new appliances that make this home move in ready. The spacious living area flows seamlessly into the kitchen and dining space, creating a warm and inviting atmosphere. Each bedroom offers ample closet space and its own private bath, providing ultimate comfort and privacy. Enjoy your morning coffee on your private patio, take a stroll by the lake or relax in the park just steps away from your front door. With easy access to shopping, dining, and major highways, this townhome is a must see!
Property Details
Home Type
- Multi-Family
Est. Annual Taxes
- $3,268
Year Built
- Built in 2006
Lot Details
- 6,970 Sq Ft Lot
HOA Fees
- $200 Monthly HOA Fees
Parking
- 2 Car Attached Garage
- Garage Door Opener
Home Design
- Property Attached
- Brick Foundation
Interior Spaces
- 2-Story Property
- Living Room
- Dining Room
- Carpet
- Basement
Kitchen
- Gas Range
- <<microwave>>
- Dishwasher
Bedrooms and Bathrooms
- 2 Bedrooms
Laundry
- Dryer
- Washer
Outdoor Features
- Balcony
- Deck
- Patio
Utilities
- Forced Air Heating and Cooling System
- Heating System Uses Natural Gas
- Water Softener is Owned
Community Details
- Lake Hills Townhome Assoc. Association, Phone Number (847) 490-3833
- Lake Hills Subdivision
Listing and Financial Details
- Assessor Parcel Number 451128276001000035
Map
Home Values in the Area
Average Home Value in this Area
Tax History
| Year | Tax Paid | Tax Assessment Tax Assessment Total Assessment is a certain percentage of the fair market value that is determined by local assessors to be the total taxable value of land and additions on the property. | Land | Improvement |
|---|---|---|---|---|
| 2024 | $6,007 | $347,300 | $43,600 | $303,700 |
| 2023 | $2,607 | $297,100 | $43,600 | $253,500 |
| 2022 | $2,927 | $295,300 | $43,600 | $251,700 |
| 2021 | $2,688 | $279,400 | $43,600 | $235,800 |
| 2020 | $2,657 | $271,200 | $43,600 | $227,600 |
| 2019 | $2,766 | $261,200 | $43,600 | $217,600 |
| 2018 | $2,742 | $252,500 | $43,600 | $208,900 |
| 2017 | $2,630 | $251,100 | $43,600 | $207,500 |
| 2016 | $2,453 | $239,000 | $43,600 | $195,400 |
| 2014 | $2,255 | $232,600 | $43,600 | $189,000 |
| 2013 | $2,275 | $230,900 | $43,600 | $187,300 |
Property History
| Date | Event | Price | Change | Sq Ft Price |
|---|---|---|---|---|
| 06/03/2025 06/03/25 | Price Changed | $384,999 | -1.3% | $171 / Sq Ft |
| 05/12/2025 05/12/25 | Price Changed | $390,000 | -2.5% | $173 / Sq Ft |
| 04/03/2025 04/03/25 | Price Changed | $399,999 | 0.0% | $177 / Sq Ft |
| 04/03/2025 04/03/25 | For Sale | $399,900 | +9.3% | $177 / Sq Ft |
| 05/19/2023 05/19/23 | Sold | $366,000 | -0.8% | $163 / Sq Ft |
| 04/15/2023 04/15/23 | Pending | -- | -- | -- |
| 03/14/2023 03/14/23 | For Sale | $369,000 | -- | $164 / Sq Ft |
Purchase History
| Date | Type | Sale Price | Title Company |
|---|---|---|---|
| Warranty Deed | $366,000 | Chicago Title | |
| Warranty Deed | -- | Ticor Title Schererville |
Mortgage History
| Date | Status | Loan Amount | Loan Type |
|---|---|---|---|
| Open | $335,164 | FHA | |
| Previous Owner | $191,000 | New Conventional | |
| Previous Owner | $221,800 | Unknown |
Similar Homes in Saint John, IN
Source: Northwest Indiana Association of REALTORS®
MLS Number: 818457
APN: 45-11-28-276-001.000-035
- 10238 White Water Crossing
- 10281 Backwater Cove
- 3030 Manchester Ln
- 8907 Hillside Dr
- 8905 Willow Ln
- 307 Scotch St
- 9500 W 91st Place
- 8431 Austin Ave
- 10737 Gleneagle Place
- 2910 Amberleigh Ln
- 9426 W 91st Place
- 29 81st Ave
- 8317 Austin Ave
- 8269 Alexander St
- 10450 W 93rd Ave
- 8433 Dancing Waters Ln
- TBD Marquette St
- 123 Seville Ct
- 11024 Lake Central Dr
- 9100 W 92nd Place
- 2222 Red River Dr
- 2029 Meadow Ln
- 801 Sherwood Lake Dr
- 1905 Austin Ave
- 1905 Austin Ave
- 9885 Belmont Ct
- 1445 Grandview Ct
- 7750 W 105th Place
- 10366 Morse Place
- 8162 Westwood Ct
- 4974 W 82nd Ct Unit . D
- 8118 International Dr
- 6752 Coffman Dr
- 22 Summerhill Dr
- 3944 W 77th Place
- 3119 W 82nd Place Unit 53b
- 3117 W 82nd Place Unit 53a
- 3103 W 82nd Place Unit 52b
- 8413 Jennings Place
- 105 Willow Ln
