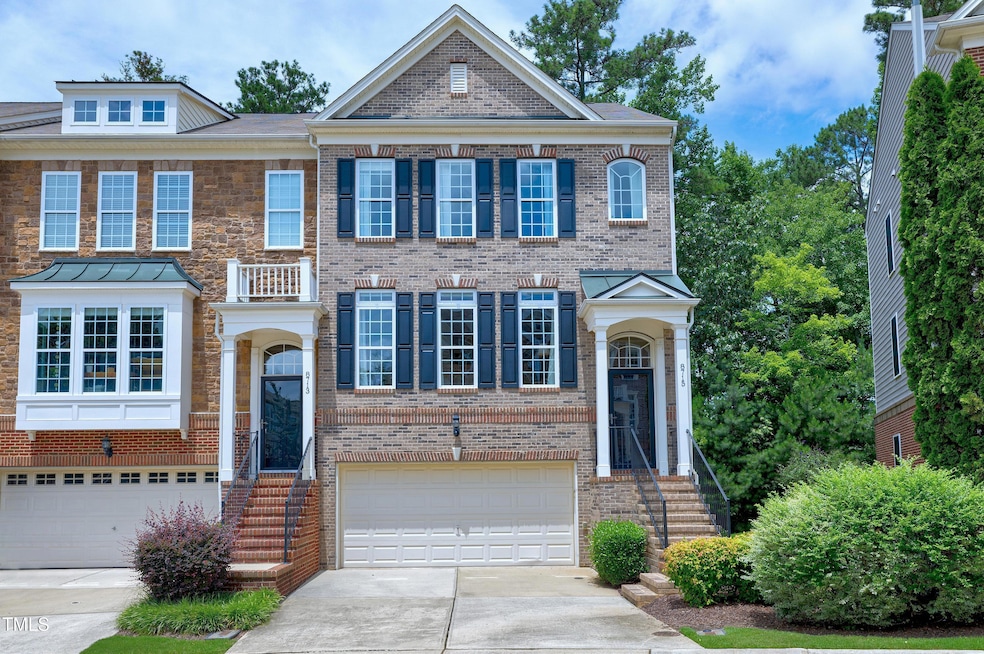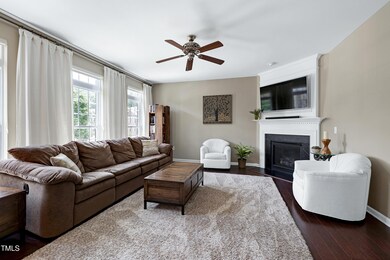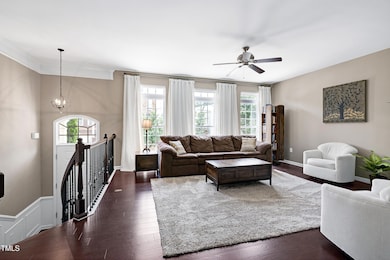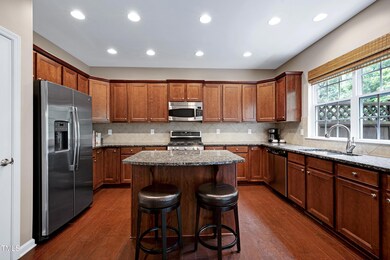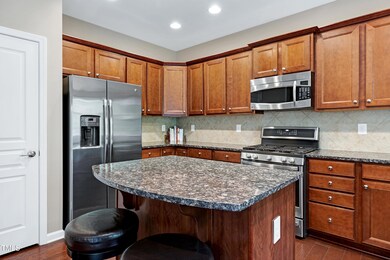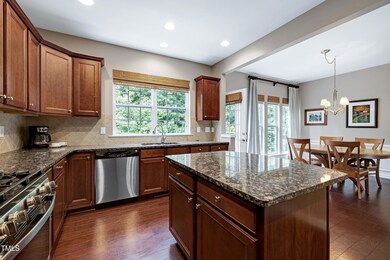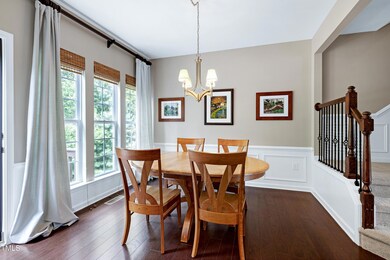
8715 Macedonia Lake Dr Cary, NC 27518
Crossroads NeighborhoodEstimated payment $3,284/month
Highlights
- View of Trees or Woods
- Deck
- Transitional Architecture
- Swift Creek Elementary School Rated A-
- Wooded Lot
- Wood Flooring
About This Home
Gorgeous move-in ready 3 bedroom, 3 1/2 bath END UNIT townhouse in convenient Cary location w beautiful wooded views! Main level features bright, open concept w hardwood flooring. Large eat-in Kitchen with tons of cabinets, stainless steel appliances, gas range, granite countertops with center island and Dining room. Sun-filled living room with fireplace. Large deck off main level overlooks lush woods. Primary and secondary bedrooms upstairs each have ensuite baths and large WICs. Lower level FLex space w full bath w/access to covered patio.-could be 3rd BR or great office! Two-car garage with added storage areas. Creekside at Tryon Village is adjacent to walking trails and has easy access to shopping/dinning. Refrigerator, washer, dryer convey. This home for sale only NOT FOR RENT.
Townhouse Details
Home Type
- Townhome
Est. Annual Taxes
- $3,688
Year Built
- Built in 2010
Lot Details
- 2,178 Sq Ft Lot
- Property fronts a private road
- End Unit
- No Units Located Below
- No Unit Above or Below
- 1 Common Wall
- Wooded Lot
- Landscaped with Trees
- Back Yard
HOA Fees
- $110 Monthly HOA Fees
Parking
- 2 Car Attached Garage
- Front Facing Garage
- Garage Door Opener
- Private Driveway
- Guest Parking
- Additional Parking
Home Design
- Transitional Architecture
- Brick Veneer
- Slab Foundation
- Shingle Roof
- Vinyl Siding
Interior Spaces
- 2,263 Sq Ft Home
- 3-Story Property
- Tray Ceiling
- Smooth Ceilings
- Ceiling Fan
- Recessed Lighting
- Gas Log Fireplace
- Window Screens
- Entrance Foyer
- Family Room with Fireplace
- Combination Kitchen and Dining Room
- Storage
- Views of Woods
- Natural lighting in basement
Kitchen
- Eat-In Kitchen
- Electric Oven
- Free-Standing Gas Range
- Range Hood
- Microwave
- Ice Maker
- Dishwasher
- Stainless Steel Appliances
- Kitchen Island
- Granite Countertops
Flooring
- Wood
- Carpet
- Ceramic Tile
Bedrooms and Bathrooms
- 3 Bedrooms
- Walk-In Closet
- Private Water Closet
- Separate Shower in Primary Bathroom
- Soaking Tub
- Bathtub with Shower
Laundry
- Laundry Room
- Laundry on upper level
- Washer and Dryer
Attic
- Pull Down Stairs to Attic
- Unfinished Attic
Outdoor Features
- Deck
- Patio
- Rain Gutters
- Front Porch
Schools
- Swift Creek Elementary School
- Dillard Middle School
- Athens Dr High School
Utilities
- Cooling System Powered By Gas
- Forced Air Zoned Cooling and Heating System
- Heating System Uses Natural Gas
- Underground Utilities
- Natural Gas Connected
- Phone Available
- Cable TV Available
Community Details
- Association fees include ground maintenance
- Creekside At Tryon Village HOA Hrw Association, Phone Number (919) 787-9000
- Creekside At Tryon Village Subdivision
- Maintained Community
Listing and Financial Details
- Property held in a trust
- Assessor Parcel Number 14
Map
Home Values in the Area
Average Home Value in this Area
Tax History
| Year | Tax Paid | Tax Assessment Tax Assessment Total Assessment is a certain percentage of the fair market value that is determined by local assessors to be the total taxable value of land and additions on the property. | Land | Improvement |
|---|---|---|---|---|
| 2024 | $3,689 | $437,537 | $130,000 | $307,537 |
| 2023 | $3,145 | $311,843 | $64,000 | $247,843 |
| 2022 | $3,028 | $311,843 | $64,000 | $247,843 |
| 2021 | $2,967 | $311,843 | $64,000 | $247,843 |
| 2020 | $2,983 | $311,843 | $64,000 | $247,843 |
| 2019 | $2,750 | $254,989 | $45,000 | $209,989 |
| 2018 | $2,581 | $254,989 | $45,000 | $209,989 |
| 2017 | $2,481 | $254,989 | $45,000 | $209,989 |
| 2016 | -- | $254,989 | $45,000 | $209,989 |
| 2015 | $2,285 | $230,056 | $34,000 | $196,056 |
| 2014 | $2,155 | $230,056 | $34,000 | $196,056 |
Property History
| Date | Event | Price | Change | Sq Ft Price |
|---|---|---|---|---|
| 06/25/2025 06/25/25 | Pending | -- | -- | -- |
| 06/19/2025 06/19/25 | For Sale | $519,000 | -- | $229 / Sq Ft |
Purchase History
| Date | Type | Sale Price | Title Company |
|---|---|---|---|
| Interfamily Deed Transfer | -- | None Available | |
| Special Warranty Deed | $190,000 | None Available | |
| Interfamily Deed Transfer | -- | None Available | |
| Special Warranty Deed | $253,000 | None Available |
Mortgage History
| Date | Status | Loan Amount | Loan Type |
|---|---|---|---|
| Previous Owner | $205,000 | Credit Line Revolving |
Similar Homes in the area
Source: Doorify MLS
MLS Number: 10104146
APN: 0772.07-67-2606-000
- 144 Arabella Ct
- 2512 Prince Dr
- 629 Newlyn Dr
- 5629 Yates Garden Ln
- 2635 Asher View Ct
- 2621 Asher View Ct
- 2609 Asher View Ct
- 2513 Asher View Ct
- 1728 Callandale Ave
- 5501 Southern Cross Ave
- 6800 Franklin Heights Lo21 Rd
- 2434 Stephens Rd
- 2210 Stephens Rd
- 2305 Bryarton Woods Dr
- 6307 Tryon Rd
- 1213 Silver Beach Way
- 2459 Memory Ridge Dr
- 6800 Franklin Heights Rd
- 110 Frank Rd
- 111 Catherwood Place
