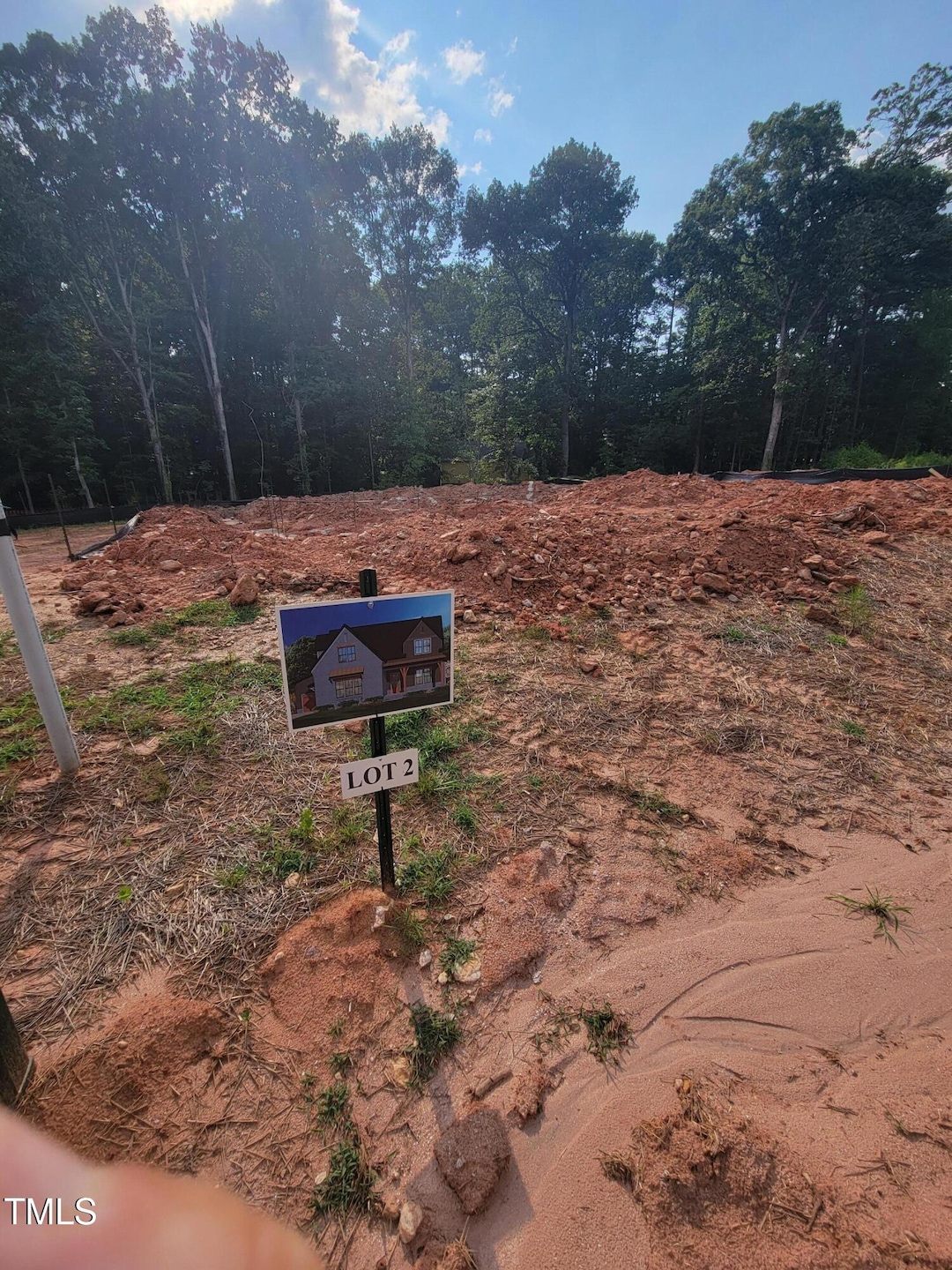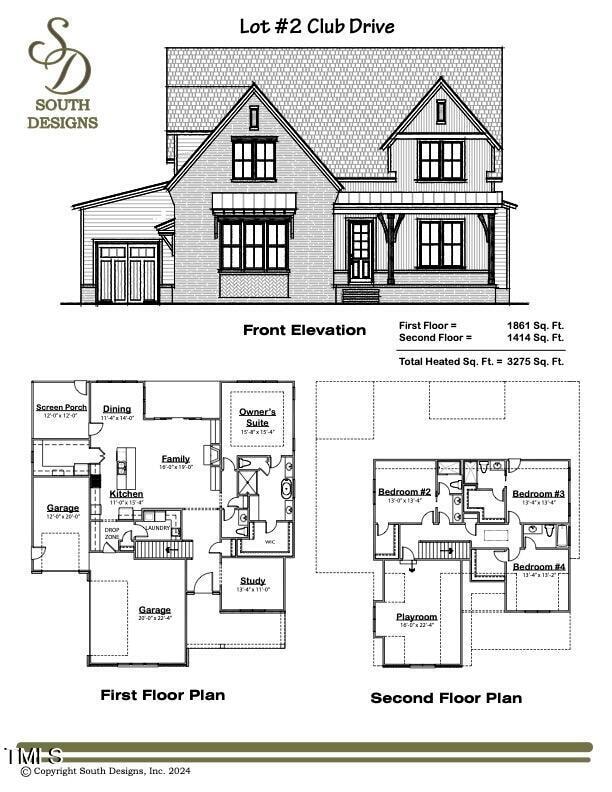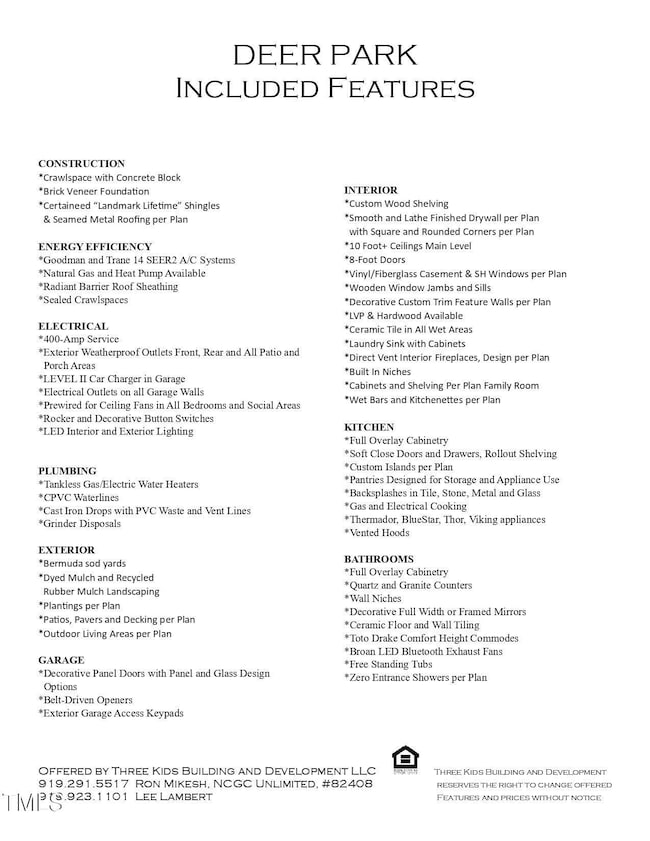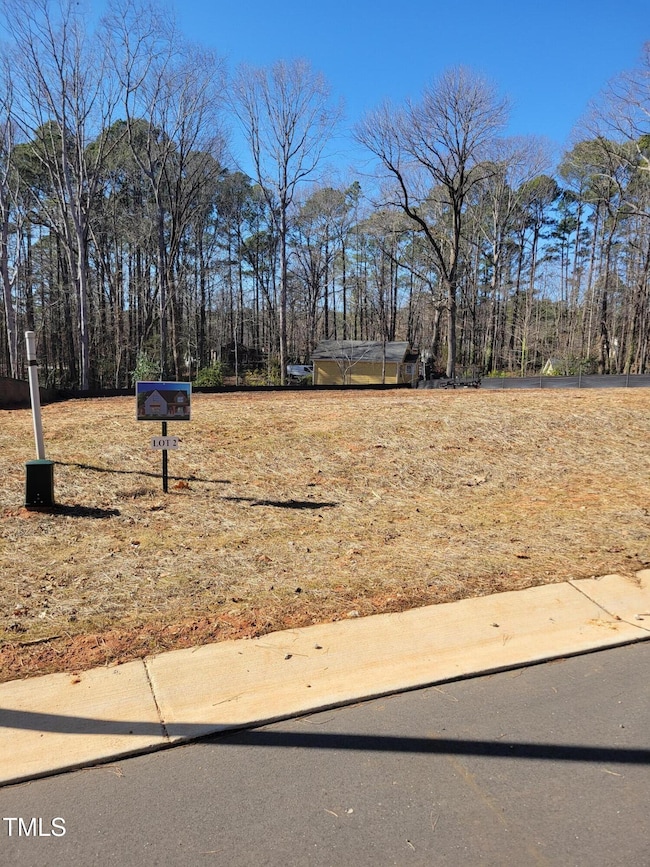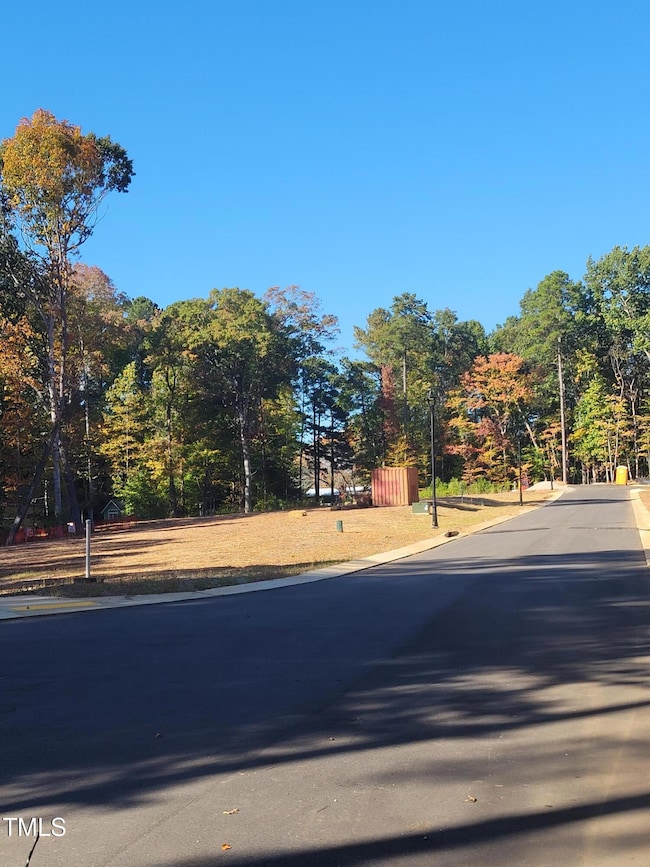
8717 Little Deer Ln Raleigh, NC 27613
Estimated payment $7,810/month
Highlights
- Under Construction
- Open Floorplan
- Main Floor Primary Bedroom
- West Millbrook Middle School Rated A-
- Transitional Architecture
- 2 Fireplaces
About This Home
FOOTINGS ARE IN! This home is a perfect blend of traditional Southern charm with modern conveniences, designed for both elegance and functionality. The first floor features a spacious main suite with separate vanities and a dedicated make-up area, offering a luxurious, spa-like retreat. A private study tucked off the foyer provides a quiet, professional space.
The custom kitchen is a chef's dream, with a 9-foot island for prep space and a separate scullery complete with a second sink, ideal for keeping cooking messes hidden while entertaining. The open rear dining area creates a seamless flow for meals or entertaining, while the screened porch and covered patio extend the living space outdoors for year-round enjoyment.
The layout is both practical and stylish, with separate drop zones and laundry areas to keep everyday clutter organized. A 2-car sideload garage adds curb appeal, while the 3rd car carriage garage provides extra space for storage or guests. Level II car charger included.
Upstairs, the bonus room with wet bar is perfect for movie nights, game days, or a casual gathering. Plus, ample walk-in storage ensures you have space for everything you need. Located in Deer Park, an intimate, private community of just five homes, this residence offers both privacy and convenience in a serene setting.
With its carefully thought-out design, this home is ideal for those seeking the charm of traditional Southern architecture, enhanced with the best of modern amenities and an inviting, functional layout.
New Construction expected to begin mid 2025 with completion late 2025.
Home Details
Home Type
- Single Family
Est. Annual Taxes
- $2,747
Year Built
- Built in 2025 | Under Construction
Lot Details
- 10,022 Sq Ft Lot
- Front Yard
HOA Fees
- $180 Monthly HOA Fees
Parking
- 3 Car Attached Garage
- Electric Vehicle Home Charger
- Side Facing Garage
- Private Driveway
- Additional Parking
Home Design
- Home is estimated to be completed on 9/30/25
- Transitional Architecture
- Traditional Architecture
- Brick Veneer
- Block Foundation
- Shingle Roof
- Architectural Shingle Roof
Interior Spaces
- 3,275 Sq Ft Home
- 2-Story Property
- Open Floorplan
- Tray Ceiling
- Smooth Ceilings
- Ceiling Fan
- Recessed Lighting
- 2 Fireplaces
- ENERGY STAR Qualified Windows
- Family Room
- Dining Room
- Home Office
- Bonus Room
- Screened Porch
- Basement
- Crawl Space
- Unfinished Attic
Kitchen
- Built-In Double Oven
- Gas Oven
- Range Hood
- Microwave
- Dishwasher
- Stainless Steel Appliances
- ENERGY STAR Qualified Appliances
- Kitchen Island
Flooring
- Carpet
- Tile
- Luxury Vinyl Tile
Bedrooms and Bathrooms
- 4 Bedrooms
- Primary Bedroom on Main
- Walk-In Closet
- Double Vanity
- Private Water Closet
Laundry
- Laundry Room
- Laundry on main level
Home Security
- Carbon Monoxide Detectors
- Fire and Smoke Detector
Outdoor Features
- Patio
Schools
- Barton Pond Elementary School
- Leesville Road Middle School
- Leesville Road High School
Utilities
- Forced Air Heating and Cooling System
- Heating System Uses Natural Gas
- Underground Utilities
- Tankless Water Heater
- High Speed Internet
- Phone Available
- Cable TV Available
Listing and Financial Details
- Assessor Parcel Number 07908043121
Community Details
Overview
- Association fees include ground maintenance, storm water maintenance
- Deer Park HOA
- Built by Three Kids Building and Development LLC
- Deer Park Subdivision
- Maintained Community
- Pond Year Round
Security
- Resident Manager or Management On Site
Map
Home Values in the Area
Average Home Value in this Area
Property History
| Date | Event | Price | Change | Sq Ft Price |
|---|---|---|---|---|
| 01/31/2025 01/31/25 | For Sale | $1,340,000 | -- | $409 / Sq Ft |
Similar Homes in Raleigh, NC
Source: Doorify MLS
MLS Number: 10073973
- 11009 Eaglerock Dr
- 12329 Whartons Way
- 2612 Scarlet Sage Ct
- 5900 Orchid Valley Rd
- 10625 Soma Ct
- 5809 N Hawthorne Way
- 5401 Fire Pink Way
- 5803 Vintage Oak Ln
- 5129 Bartons Enclave Ln
- 5240 Indigo Moon Way
- 11425 Horsemans Trail
- 11424 Horsemans Trail
- 10305 Old Creedmoor Rd
- 5025 Martin Farm Rd
- 11209 Sedgefield Dr
- 10004 Liana Ln
- 11201 Jonas Ridge Ln
- 3412 Paddock Cir
- 5908 Dunzo Rd
- 10916 Dr
- 11036 Peacock Moss St
- 7805 Sofiana Ave
- 12203 Strickland Rd
- 5533 Bridford Place
- 5409 Fair Valley Ct
- 732 Malbay Ln
- 8230 Cushing St
- 1814 Farm Pond Trail
- 8301 Hempshire Place Unit 101
- 8825 Camden Park Dr
- 1607 Olive Branch Rd
- 8208 Clasara Cir
- 8346 City Loft Ct
- 1014 Meadow Pond Dr
- 446 Shale Creek Dr
- 7521 Windmill Harbor Way
- 9924 Waterview Rd
- 132 Pepperwood Way
- 7722 Tanby Ct
- 7633 Falcon Rest Cir
