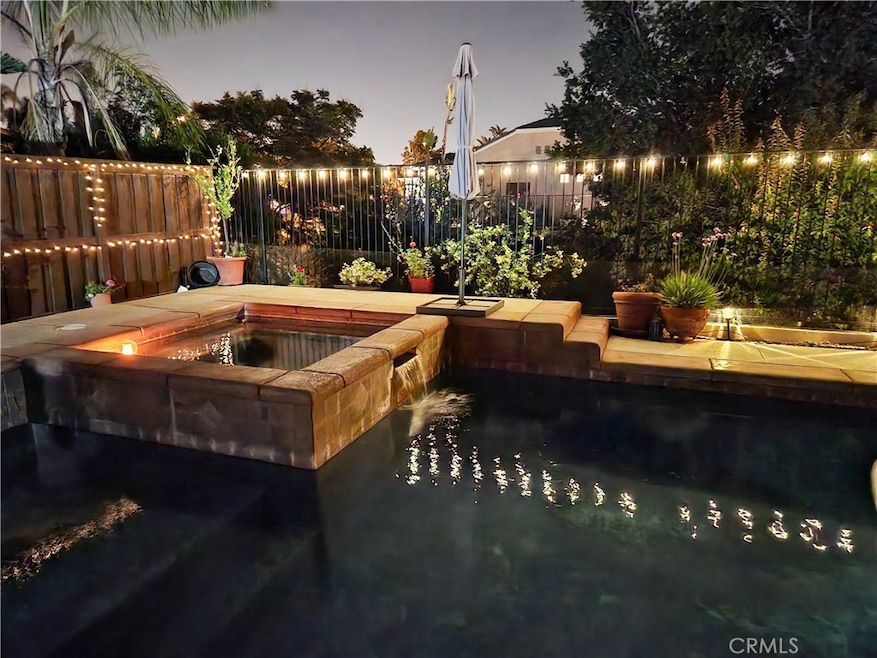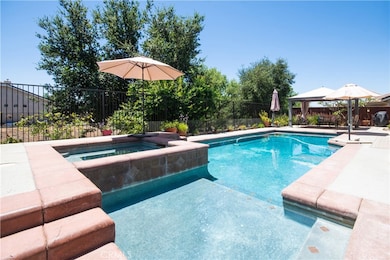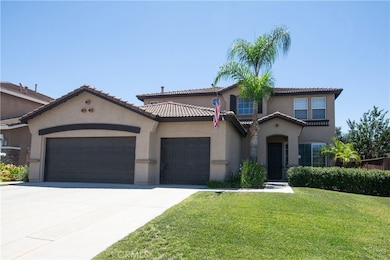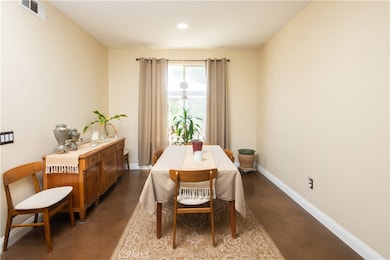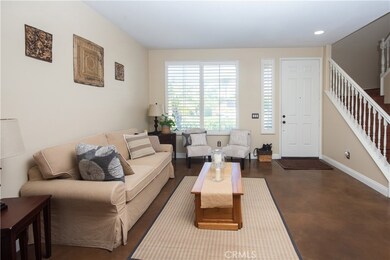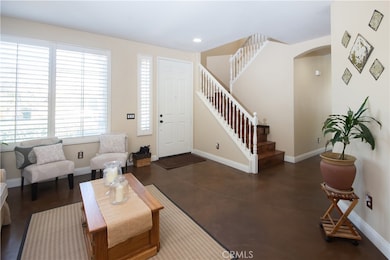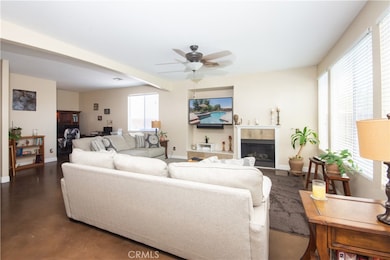
8718 Snowmass Peak Way Riverside, CA 92508
Orangecrest NeighborhoodEstimated payment $5,071/month
Highlights
- In Ground Pool
- Primary Bedroom Suite
- View of Trees or Woods
- Benjamin Franklin Elementary School Rated A-
- Gated Community
- Open Floorplan
About This Home
OPPORTUNITY KNOCKS! Welcome to this exceptional home located in the highly sought - after gated community of Autumn Ridge - where security, serenity, and walkability come together in one of Riverside's most peaceful neighborhoods. This quiet, family friendly enclave offers no-traffic streets, a private park and the joyful sounds of children and dogs playing, a true haven for community living. Step inside this beautifully maintained and spacious home, offering a thoughtfully designed floor plan with room to roam. The perfect fit for everyday living and entertaining for a large family. The formal living and dining rooms flow seamlessly into an open concept kitchen, featuring an island and abundant counter space , with a panoramic view of the gorgeous pool & spa. The kitchen opens to a large inviting family room, creating the perfect hub for gatherings. The home features a generous primary suite with a luxurious en suite bath and an expansive walk - through closet (every woman's dream). A total of 4 spacious bedrooms offer ample storage with reach - in closets, + flex room/loft or ideal for a gym, teen hangout, office or a potential 5th bedroom, 3 bathrooms and a large laundry room and massive under the stairs storage add to the home's functionality. Entertain with ease in this stunning backyard oasis featuring a pool and spa patio with umbrella's and a serene, private setting with no rear neighbors. The property backs to a tranquil greenbelt with breathtaking sunset views creating the ultimate in privacy and relaxation. Exterior features a large 3 car garage with storage. Also, newly upgraded gorgeous hardwood/engineered flooring for easy cleaning, new exterior paint, and 2 new A/C units and a whole house soft water system! All this is conveniently located between Mission Grove and Van Buren in Orangecrest with close proximity to shopping, restaurants, schools and freeways. Don't miss your opportunity they don't come up for sale in this community very often!
Listing Agent
Realty Masters Brokerage Email: salesbytina@gmail.com License #01212836 Listed on: 07/10/2025
Home Details
Home Type
- Single Family
Est. Annual Taxes
- $6,071
Year Built
- Built in 2003
Lot Details
- 6,534 Sq Ft Lot
- Level Lot
- Sprinkler System
- Private Yard
- Front Yard
HOA Fees
- $134 Monthly HOA Fees
Parking
- 3 Car Attached Garage
- 3 Open Parking Spaces
- Parking Available
- Front Facing Garage
- Three Garage Doors
- Automatic Gate
Property Views
- Woods
- Park or Greenbelt
Home Design
- Turnkey
- Planned Development
- Concrete Roof
Interior Spaces
- 2,631 Sq Ft Home
- 2-Story Property
- Open Floorplan
- High Ceiling
- Fireplace With Gas Starter
- Family Room with Fireplace
- Great Room
- Family Room Off Kitchen
- Living Room
- Home Office
- Loft
Kitchen
- Gas Cooktop
- Microwave
Bedrooms and Bathrooms
- 4 Bedrooms
- All Upper Level Bedrooms
- Primary Bedroom Suite
- Walk-In Closet
- 3 Full Bathrooms
Laundry
- Laundry Room
- Dryer
- Washer
Pool
- In Ground Pool
- Heated Spa
- In Ground Spa
- Gunite Pool
- Gunite Spa
Outdoor Features
- Concrete Porch or Patio
- Exterior Lighting
Utilities
- Central Heating and Cooling System
- Gas Water Heater
- Water Softener
Listing and Financial Details
- Tax Lot 83
- Tax Tract Number 28930
- Assessor Parcel Number 284230018
- $56 per year additional tax assessments
- Seller Considering Concessions
Community Details
Overview
- Orangecrest Country Association, Phone Number (951) 272-0720
- Action Life HOA
Recreation
- Community Playground
- Park
- Dog Park
Security
- Gated Community
Map
Home Values in the Area
Average Home Value in this Area
Tax History
| Year | Tax Paid | Tax Assessment Tax Assessment Total Assessment is a certain percentage of the fair market value that is determined by local assessors to be the total taxable value of land and additions on the property. | Land | Improvement |
|---|---|---|---|---|
| 2023 | $6,071 | $545,726 | $109,363 | $436,363 |
| 2022 | $5,929 | $535,026 | $107,219 | $427,807 |
| 2021 | $5,845 | $524,536 | $105,117 | $419,419 |
| 2020 | $5,800 | $519,159 | $104,040 | $415,119 |
| 2019 | $5,689 | $508,980 | $102,000 | $406,980 |
| 2018 | $5,488 | $491,000 | $96,000 | $395,000 |
| 2017 | $5,272 | $471,000 | $92,000 | $379,000 |
| 2016 | $4,859 | $455,000 | $89,000 | $366,000 |
| 2015 | $4,477 | $419,000 | $82,000 | $337,000 |
| 2014 | $4,538 | $415,000 | $81,000 | $334,000 |
Property History
| Date | Event | Price | Change | Sq Ft Price |
|---|---|---|---|---|
| 07/10/2025 07/10/25 | For Sale | $799,999 | +60.3% | $304 / Sq Ft |
| 06/12/2018 06/12/18 | Sold | $499,000 | -2.1% | $190 / Sq Ft |
| 05/02/2018 05/02/18 | Price Changed | $509,900 | -1.9% | $194 / Sq Ft |
| 04/18/2018 04/18/18 | For Sale | $519,999 | -- | $198 / Sq Ft |
Purchase History
| Date | Type | Sale Price | Title Company |
|---|---|---|---|
| Interfamily Deed Transfer | -- | Chicago Title Co Sd | |
| Quit Claim Deed | -- | Stewart Title | |
| Grant Deed | $499,000 | Stewart Title | |
| Grant Deed | $460,000 | Ticor Title San Benardino | |
| Grant Deed | $265,500 | First American Title Co |
Mortgage History
| Date | Status | Loan Amount | Loan Type |
|---|---|---|---|
| Open | $287,000 | New Conventional | |
| Closed | $289,000 | New Conventional | |
| Closed | $299,250 | New Conventional | |
| Previous Owner | $71,300 | New Conventional | |
| Previous Owner | $26,704 | Construction | |
| Previous Owner | $436,000 | Unknown | |
| Previous Owner | $49,050 | Credit Line Revolving | |
| Previous Owner | $368,000 | Purchase Money Mortgage | |
| Previous Owner | $330,000 | Unknown | |
| Previous Owner | $243,000 | Unknown | |
| Previous Owner | $238,750 | No Value Available | |
| Closed | $92,000 | No Value Available |
Similar Homes in Riverside, CA
Source: California Regional Multiple Listing Service (CRMLS)
MLS Number: SW25153882
APN: 284-230-018
- 0 Old Frontage Rd Unit OC25137111
- 0 Apn#267-180-003 Unit CV22145370
- 8758 Aspen Ct
- 8679 Cabin Place
- 9081 Mandarin Ln
- 8489 Syracuse St
- 8661 Sugar Gum Rd
- 8424 Monique Ct
- 8481 Attica Dr
- 9142 San Luis Obispo Ln
- 8433 Lindenhurst St
- 8949 Morning Hills Dr
- 19420 Lambeth Ct
- 19202 Bergamont Dr
- 8976 Morning Hills Dr
- 9105 Owari Ln
- 6932 Lucia St
- 19883 San Juan Capistrano Ct
- 8345 Sunshine Ln
- 20241 Edmund Rd
- 8796 Flatiron Ct
- 19459 Jennings St
- 19562 Rotterdam St
- 8348 Barnwood Ln
- 8935 Niagara Ct
- 7871 Mission Grove Pkwy S
- 16925 Wood Rd Unit A
- 20865 Oakdale Ln
- 7450 Northrop Dr
- 14420 Merlot Ct
- 200 E Alessandro Blvd Unit 60
- 16100 Gamble Ave
- 21495 Lemay Dr
- 7525 Misty View Place
- 21786 Cottonwood Ave Unit B
- 7231 Brandon Ct
- 21917 Dracaea Ave Unit 3
- 22523 Adrienne Ave
- 22523 Adrienne Ave
- 22573 Adrienne Ave Unit B
