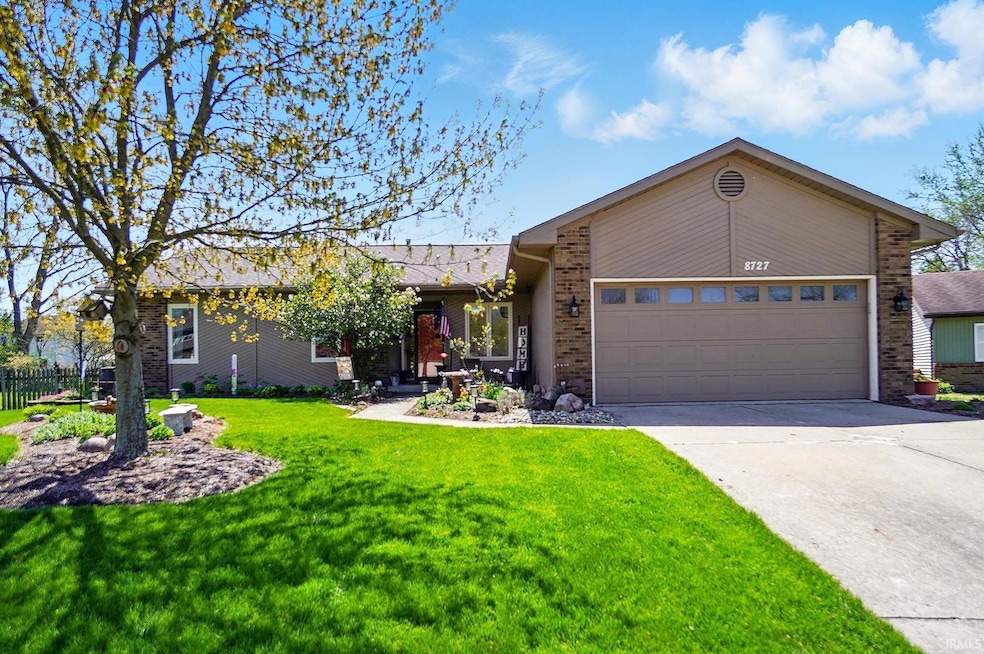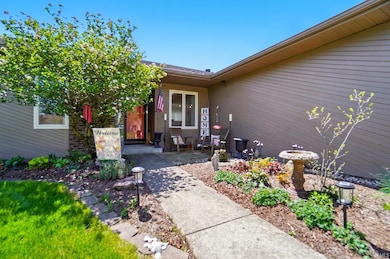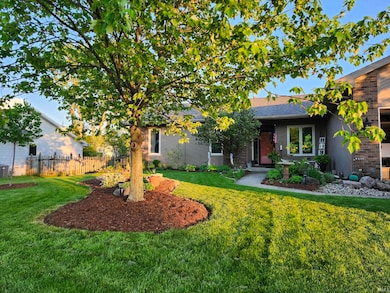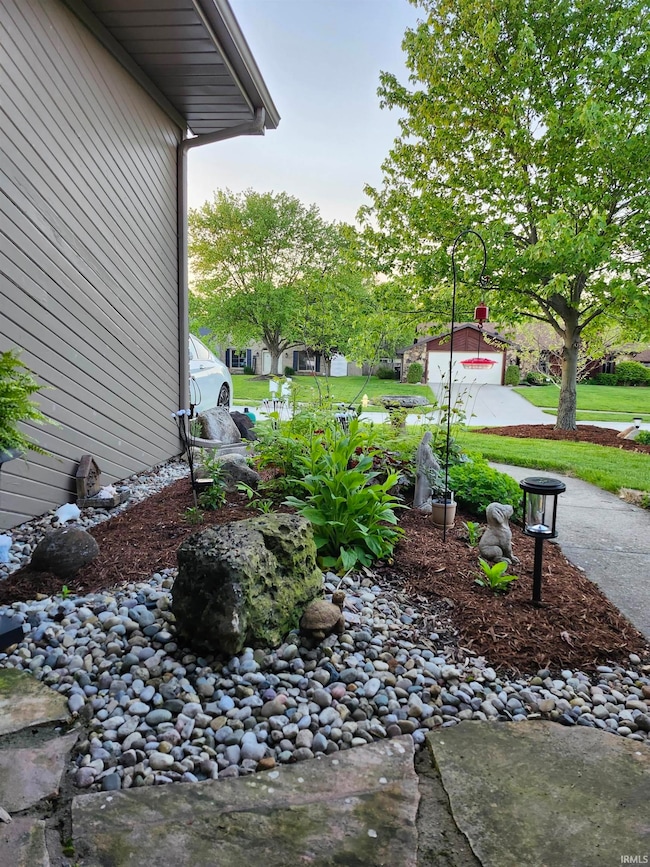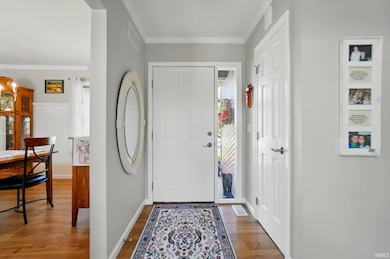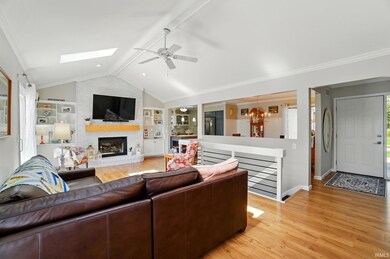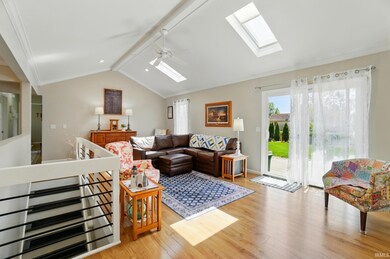
8727 Chimney Hill Place Fort Wayne, IN 46804
Southwest Fort Wayne NeighborhoodEstimated payment $1,832/month
Highlights
- 2 Car Attached Garage
- 1-Story Property
- Level Lot
- Summit Middle School Rated A-
- Forced Air Heating and Cooling System
About This Home
Welcome Home to 8727 Chimney Hill! Tucked near the end of a peaceful cul-de-sac and perched above street level, this beautifully maintained ranch with a finished basement is full of warmth, charm, and thoughtful design. From the moment you arrive, the meticulous landscaping sets the tone—and the backyard oasis is even more impressive. Step inside the welcoming foyer and you'll immediately notice the rich hardwood floors that flow seamlessly throughout the main level. To your left is the private bedroom wing, while straight ahead, the open-concept living room invites you in with a cozy fireplace flanked by custom built-ins. A generous dining area sits to your right, and the open staircase to the lower level adds an airy, connected feel to the entire space. The L-shaped kitchen, just off the living room, radiates a warm coastal vibe with its mix of soft blues and crisp whites. It features painted cabinetry, a classic white tile backsplash, stainless steel appliances, and a versatile, custom moveable island—perfect for everyday living and entertaining alike. Down the hallway, you'll find two well-sized bedrooms and a full bath, while the owner's suite offers a serene retreat complete with a custom vanity, walk-in shower, and a spacious walk-in closet. The finished lower level expands your living options with a second living space, a dedicated craft or sewing room, and a large laundry area. Step out back and enjoy your own private escape: a fully fenced yard, beautifully landscaped, offering both peace and privacy. This home checks all the boxes—thoughtfully updated, impeccably maintained, and move-in ready.
Home Details
Home Type
- Single Family
Est. Annual Taxes
- $2,670
Year Built
- Built in 1986
Lot Details
- 0.27 Acre Lot
- Lot Dimensions are 83x140
- Level Lot
Parking
- 2 Car Attached Garage
Home Design
- Brick Exterior Construction
- Vinyl Construction Material
Interior Spaces
- 1-Story Property
- Living Room with Fireplace
- Partially Finished Basement
- Basement Fills Entire Space Under The House
Bedrooms and Bathrooms
- 3 Bedrooms
- 2 Full Bathrooms
Schools
- Haverhill Elementary School
- Summit Middle School
- Homestead High School
Utilities
- Forced Air Heating and Cooling System
- Heating System Uses Gas
Community Details
- Copper Hill Subdivision
Listing and Financial Details
- Assessor Parcel Number 02-11-14-133-004.000-075
Map
Home Values in the Area
Average Home Value in this Area
Tax History
| Year | Tax Paid | Tax Assessment Tax Assessment Total Assessment is a certain percentage of the fair market value that is determined by local assessors to be the total taxable value of land and additions on the property. | Land | Improvement |
|---|---|---|---|---|
| 2024 | $2,558 | $249,300 | $51,300 | $198,000 |
| 2022 | $2,322 | $215,600 | $26,900 | $188,700 |
| 2021 | $2,085 | $199,200 | $26,900 | $172,300 |
| 2020 | $1,791 | $171,000 | $26,900 | $144,100 |
| 2019 | $1,800 | $171,600 | $26,900 | $144,700 |
| 2018 | $1,675 | $159,700 | $26,900 | $132,800 |
| 2017 | $1,433 | $136,700 | $26,900 | $109,800 |
| 2016 | $1,461 | $138,500 | $26,900 | $111,600 |
| 2014 | $1,374 | $131,400 | $26,900 | $104,500 |
| 2013 | $1,325 | $126,300 | $26,900 | $99,400 |
Property History
| Date | Event | Price | Change | Sq Ft Price |
|---|---|---|---|---|
| 06/12/2025 06/12/25 | Pending | -- | -- | -- |
| 06/11/2025 06/11/25 | For Sale | $290,000 | -- | $152 / Sq Ft |
Mortgage History
| Date | Status | Loan Amount | Loan Type |
|---|---|---|---|
| Closed | $10,000 | Credit Line Revolving |
About the Listing Agent

I am a passionate individual with a strong work ethic, guided by integrity and deeply anchored in family. I’ve been married to my husband, Joe Sherer, a "California boy," for over 35 years. We have two children, Kyle Sherer and Mandy McVey. Kyle and his wife, Jennifer, have blessed us with two grandchildren. Mandy, married to Stefan, brought four wonderful boys into our lives, and they recently welcomed their first child together. Born and raised in Indiana (maiden name Mungovan), you’ll often
Mary's Other Listings
Source: Indiana Regional MLS
MLS Number: 202522470
APN: 02-11-14-133-004.000-075
- 8609 Timbermill Place
- 2934 Carrington Dr
- 2617 Covington Woods Blvd
- 2928 Sugarmans Trail
- 8816 Beacon Woods Place
- 8426 Creekside Place
- 3723 Pebblewood Place
- 2716 Ridge Valley Dr
- 2133 Blue Harbor Dr
- 9520 Fireside Ct
- 2312 Hunters Cove
- 3612 Paddock Ct
- 2525 Ladue Cove
- 7532 Covington Hollow Pass
- 9738 Kalmia Ct
- 3328 Tarrant Springs Trail
- 3910 Dicke Rd
- 2009 Winding Creek Ln
- 0 Huth Dr
- 1525 Goldspur Dr E
