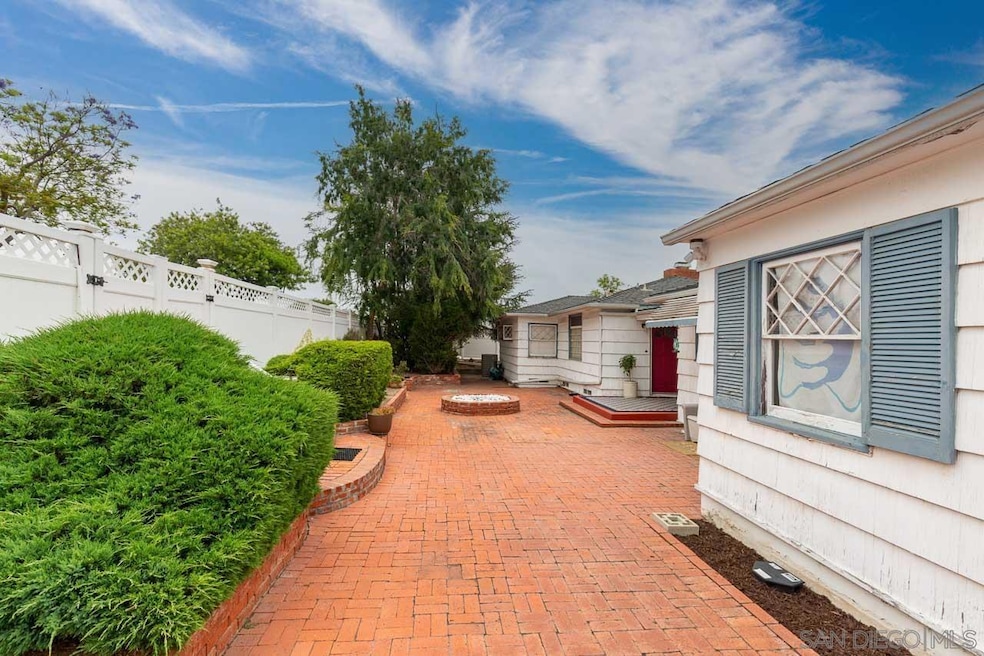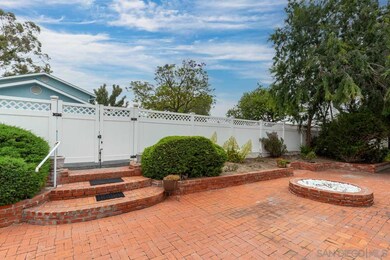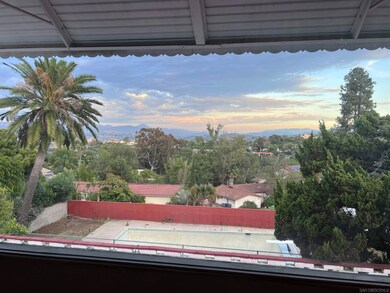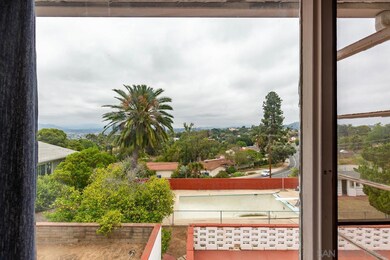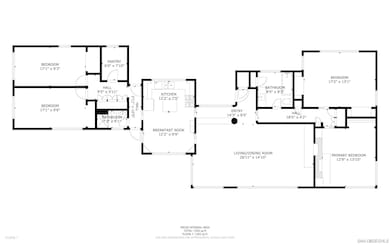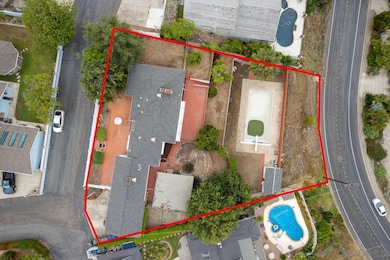
874 Hacienda Dr El Cajon, CA 92020
Fletcher Hills NeighborhoodEstimated payment $6,030/month
Total Views
13,416
5
Beds
2
Baths
2,065
Sq Ft
$502
Price per Sq Ft
Highlights
- In Ground Pool
- Panoramic View
- Fireplace in Primary Bedroom
- West Hills High School Rated A
- 0.44 Acre Lot
- Wood Flooring
About This Home
FIRST time on market in 60 years. STUNNING sit-down panoramic mountain views and gorgeous sunsets from large 0.44 acre lot. Hawaii-style out-building w/similar views.
Home Details
Home Type
- Single Family
Est. Annual Taxes
- $3,489
Year Built
- Built in 1953
Lot Details
- 0.44 Acre Lot
- Gated Home
- Property is Fully Fenced
- Vinyl Fence
- Block Wall Fence
- Fence is in average condition
- Level Lot
- Private Yard
Property Views
- Panoramic
- Mountain
Home Design
- Fixer Upper
- Composition Roof
- Asphalt Roof
- Shingle Siding
- Asbestos
Interior Spaces
- 2,065 Sq Ft Home
- 1-Story Property
- Wood Burning Fireplace
- Entrance Foyer
- Great Room
- Living Room with Fireplace
- 2 Fireplaces
- Dining Area
- Bonus Room
- Basement
- Crawl Space
Kitchen
- Breakfast Area or Nook
- Walk-In Pantry
- Gas Oven
- Gas Cooktop
- Free-Standing Range
- <<microwave>>
- Freezer
- Ice Maker
- Dishwasher
- Disposal
Flooring
- Wood
- Carpet
Bedrooms and Bathrooms
- 5 Bedrooms
- Fireplace in Primary Bedroom
- 2 Full Bathrooms
Laundry
- Laundry closet
- Full Size Washer or Dryer
- Dryer
- Washer
Parking
- 4 Parking Spaces
- Carport
Pool
- In Ground Pool
- Gunite Pool
- Fence Around Pool
- Diving Board
Utilities
- Vented Exhaust Fan
- Separate Water Meter
- Gas Water Heater
- Water Softener
Additional Features
- Shed
- 256 SF Accessory Dwelling Unit
Listing and Financial Details
- Assessor Parcel Number 481-140-65-00
Map
Create a Home Valuation Report for This Property
The Home Valuation Report is an in-depth analysis detailing your home's value as well as a comparison with similar homes in the area
Home Values in the Area
Average Home Value in this Area
Tax History
| Year | Tax Paid | Tax Assessment Tax Assessment Total Assessment is a certain percentage of the fair market value that is determined by local assessors to be the total taxable value of land and additions on the property. | Land | Improvement |
|---|---|---|---|---|
| 2024 | $3,489 | $171,679 | $62,484 | $109,195 |
| 2023 | $2,865 | $168,313 | $61,259 | $107,054 |
| 2022 | $2,922 | $165,013 | $60,058 | $104,955 |
| 2021 | $2,937 | $161,779 | $58,881 | $102,898 |
| 2020 | $2,567 | $160,121 | $58,278 | $101,843 |
| 2019 | $1,778 | $156,983 | $57,136 | $99,847 |
| 2018 | $1,740 | $153,906 | $56,016 | $97,890 |
| 2017 | $30 | $150,889 | $54,918 | $95,971 |
| 2016 | $1,655 | $147,932 | $53,842 | $94,090 |
| 2015 | $1,643 | $145,711 | $53,034 | $92,677 |
| 2014 | $1,610 | $142,858 | $51,996 | $90,862 |
Source: Public Records
Property History
| Date | Event | Price | Change | Sq Ft Price |
|---|---|---|---|---|
| 07/10/2025 07/10/25 | Price Changed | $1,036,000 | -5.8% | $502 / Sq Ft |
| 06/11/2025 06/11/25 | For Sale | $1,100,000 | -- | $533 / Sq Ft |
Source: San Diego MLS
Purchase History
| Date | Type | Sale Price | Title Company |
|---|---|---|---|
| Interfamily Deed Transfer | -- | None Available | |
| Quit Claim Deed | -- | None Available | |
| Interfamily Deed Transfer | -- | First American Title Co | |
| Quit Claim Deed | -- | -- | |
| Interfamily Deed Transfer | -- | -- | |
| Quit Claim Deed | -- | -- |
Source: Public Records
Mortgage History
| Date | Status | Loan Amount | Loan Type |
|---|---|---|---|
| Previous Owner | $198,000 | New Conventional | |
| Previous Owner | $25,000 | Credit Line Revolving | |
| Previous Owner | $100,000 | Credit Line Revolving | |
| Previous Owner | $75,000 | Stand Alone First | |
| Previous Owner | $25,000 | Stand Alone First |
Source: Public Records
Similar Homes in the area
Source: San Diego MLS
MLS Number: 250030025
APN: 481-140-65
Nearby Homes
- 700 Wakefield Ct
- 2548 Katherine Ct
- 2165 Flying Hills Ln
- 1308 Hacienda Dr
- 2628 Littleton Rd
- 1643 Galway Place
- 2297 Grafton St
- 494 Goulburn Ct
- 2394 Dryden Rd
- 1181 Yerba Verde Dr
- 1046 Finch St
- 1673 Hillsmont Dr
- 1076 Grouse St
- 1605 Swallow Dr
- 282 Garfield Ave
- 2527 Gibbons St
- 1894 Wedgemere Rd
- 2015 Wedgemere Rd
- 6745 Mewall Dr
- 8865 Highsmith Ln
- 1210-1250 Petree St
- 2700 Chatham St
- 7073 Mewall Dr
- 1110 Petree St
- 6575 Jaffe Ct
- 9279 Lake Murray Blvd Unit B
- 8733 Lake Murray Blvd Unit 8
- 9071 Dallas St
- 8563 Lake Murray Blvd
- 7156 Regner Rd
- 9213 Earl St
- 5648 Amaya Dr
- 215 Millar Ave
- 505 W Madison Ave
- 5810 Amaya Dr
- 440 Chambers St
- 150 Chambers St
- 9076 Campina Dr
- 5711 Water St
- 314 Wisconsin Ave
