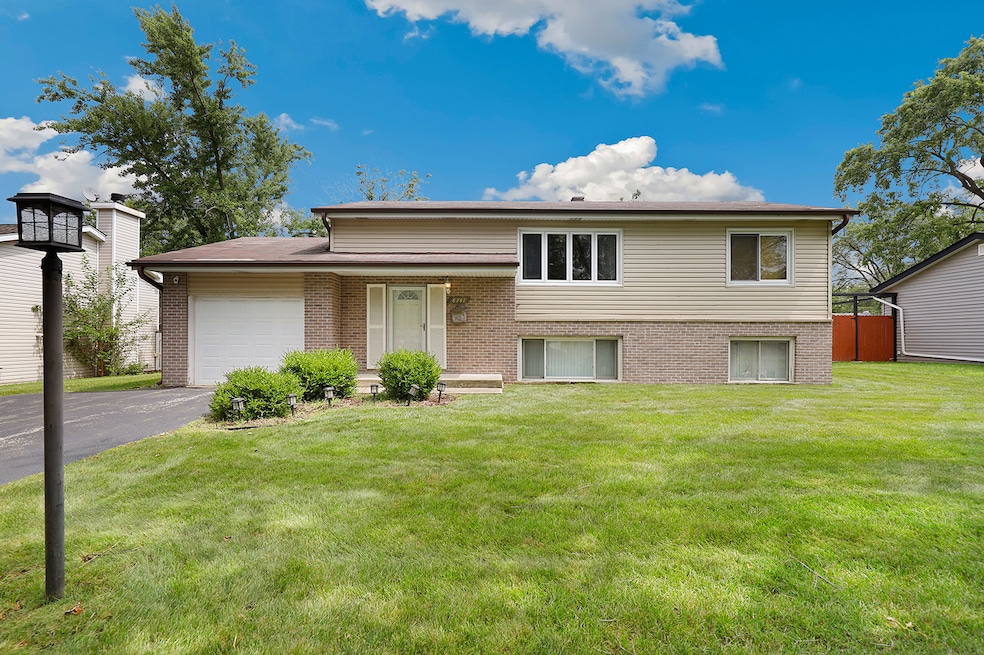
8741 S 84th Ave Hickory Hills, IL 60457
Estimated payment $2,101/month
Highlights
- Property is near a park
- Raised Ranch Architecture
- Porch
- Glen Oaks Elementary School Rated A
- Wood Flooring
- Air Purifier
About This Home
Priced to sell in Hickory Hills! This adorable home in a charming neighborhood offers incredible potential with just a touch of sweat equity. The upper level features a bright living room and two generously sized bedrooms, all with gleaming hardwood floors, plus a full bathroom with a tiled shower. The spacious eat-in kitchen includes a stylish tile backsplash and stainless steel appliances (2016). The lower level is finished with luxury vinyl plank flooring and provides a large family room, full bathroom, third bedroom, oversized laundry room with extra storage, and a versatile flex room-perfect for an office, exercise space, or game room. Situated on an extra-large lot, the backyard has endless possibilities for outdoor entertaining. Major updates include: water heater (2018), AC (2016), and furnace (2006). Home is being sold AS-IS.
Listing Agent
Amy Gugliuzza
Redfin Corporation License #475164287 Listed on: 08/21/2025

Home Details
Home Type
- Single Family
Est. Annual Taxes
- $6,299
Year Built
- Built in 1964 | Remodeled in 2004
Lot Details
- 10,019 Sq Ft Lot
- Paved or Partially Paved Lot
Parking
- 1 Car Garage
Home Design
- Raised Ranch Architecture
- Brick Exterior Construction
Interior Spaces
- 1,944 Sq Ft Home
- Ceiling Fan
- Family Room
- Living Room
- Combination Kitchen and Dining Room
Kitchen
- Range with Range Hood
- Dishwasher
Flooring
- Wood
- Ceramic Tile
Bedrooms and Bathrooms
- 2 Bedrooms
- 3 Potential Bedrooms
- 2 Full Bathrooms
Laundry
- Laundry Room
- Dryer
- Washer
- Sink Near Laundry
Basement
- Basement Fills Entire Space Under The House
- Sump Pump
- Finished Basement Bathroom
Schools
- Glen Oaks Elementary School
- H H Conrady Junior High School
- Amos Alonzo Stagg High School
Utilities
- Central Air
- Heating System Uses Natural Gas
Additional Features
- Air Purifier
- Porch
- Property is near a park
Map
Home Values in the Area
Average Home Value in this Area
Tax History
| Year | Tax Paid | Tax Assessment Tax Assessment Total Assessment is a certain percentage of the fair market value that is determined by local assessors to be the total taxable value of land and additions on the property. | Land | Improvement |
|---|---|---|---|---|
| 2024 | $6,299 | $24,000 | $7,758 | $16,242 |
| 2023 | $6,547 | $24,000 | $7,758 | $16,242 |
| 2022 | $6,547 | $20,619 | $6,757 | $13,862 |
| 2021 | $6,244 | $20,618 | $6,756 | $13,862 |
| 2020 | $6,186 | $20,618 | $6,756 | $13,862 |
| 2019 | $5,645 | $19,380 | $6,256 | $13,124 |
| 2018 | $5,518 | $19,380 | $6,256 | $13,124 |
| 2017 | $5,331 | $19,380 | $6,256 | $13,124 |
| 2016 | $5,010 | $16,424 | $5,505 | $10,919 |
| 2015 | $4,869 | $16,424 | $5,505 | $10,919 |
| 2014 | $4,824 | $16,424 | $5,505 | $10,919 |
| 2013 | $4,808 | $17,394 | $5,505 | $11,889 |
Property History
| Date | Event | Price | Change | Sq Ft Price |
|---|---|---|---|---|
| 08/26/2025 08/26/25 | Pending | -- | -- | -- |
| 08/22/2025 08/22/25 | For Sale | $289,900 | -- | $149 / Sq Ft |
Purchase History
| Date | Type | Sale Price | Title Company |
|---|---|---|---|
| Warranty Deed | $240,000 | Pntn | |
| Warranty Deed | $170,000 | Pntn |
Mortgage History
| Date | Status | Loan Amount | Loan Type |
|---|---|---|---|
| Open | $89,500 | Credit Line Revolving | |
| Closed | $15,300 | Credit Line Revolving | |
| Closed | $15,000 | Stand Alone Second | |
| Open | $232,700 | Unknown | |
| Previous Owner | $136,000 | Unknown |
Similar Homes in the area
Source: Midwest Real Estate Data (MRED)
MLS Number: 12449054
APN: 23-02-208-006-0000
- 8400 W 87th St
- 8302 W 87th St
- 8564 S 83rd Ave
- 8543 S 83rd Ave
- 8931 S 83rd Ct
- 8950 S 84th Ave
- 9050 S 84th Ave
- 8106 W 89th Place
- 8462 S 83rd Ave
- 8459 S 85th Ct
- 8606 S 84th Ave
- 8834 S Roberts Rd
- 8832 Pleasant Ave
- 8140 W 84th Place
- 8545 S Roberts Rd
- 9225 S 84th Ave
- 9051 S Roberts Rd Unit 307
- 9300 S 83rd Ct
- 7330 S 86th Ave
- 9124 S 88th Ave






