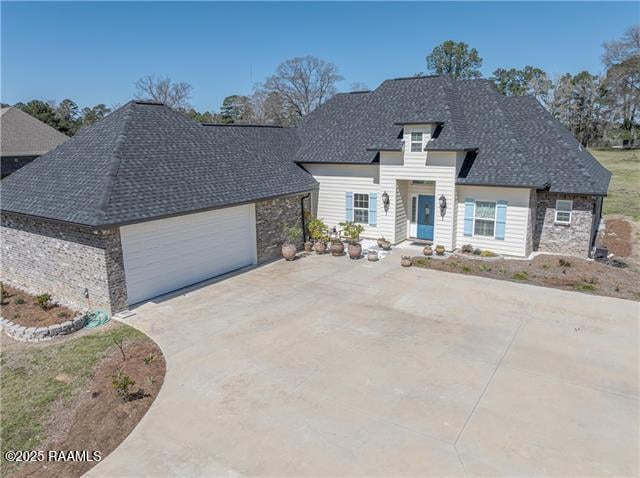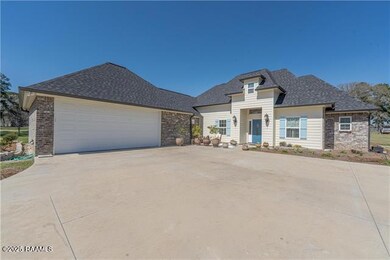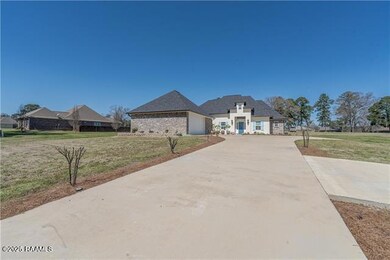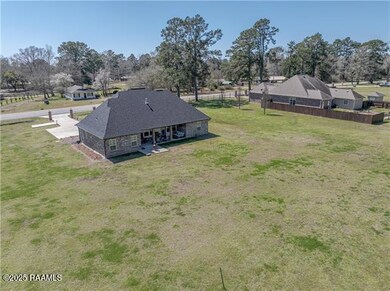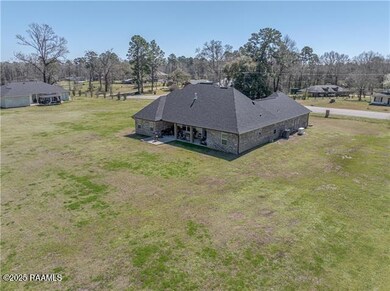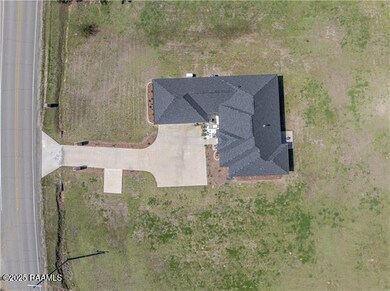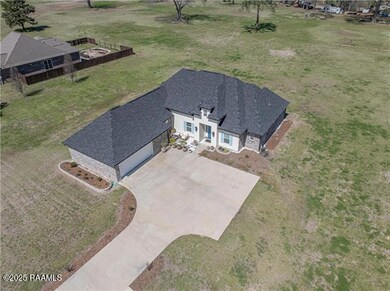
875 Highway 3191 Natchitoches, LA 71457
Estimated payment $2,416/month
Highlights
- Clubhouse
- Vaulted Ceiling
- Wood Flooring
- Freestanding Bathtub
- French Architecture
- Outdoor Kitchen
About This Home
Stunning French Country Design Home in Country Club Estates, located within a close proximity to public boat launch on Sibley Lake. This absolutely gorgeous 3-bedroom, 2.5-bath home with an office and a split floor plan sits on a spacious .625-acre lot in the highly sought-after Country Club Estates. The attention to detail and high-end finishes throughout this home are truly unparalleled. From the moment you step inside, you'll be captivated by the custom craftsmanship, including high-end fixtures, hardware, and quartz countertops. The chef's kitchen is a showstopper, featuring custom cabinetry, a restaurant-style hood vent above the 5-burner gas range, and top-of-the-line appliances--great for both everyday meals and entertaining guests. The open floor plan is highlighted by soaring 10- to 14-foot ceilings and 8-foot doors, adding to the home's luxurious feel. A striking brick feature wall between the living room and kitchen, along with beadboard ceilings, further elevate the space. The home boasts beautiful custom wood floors, adding warmth and character, complemented by the stylish wood-like tile flooring throughout the rest of the home. Recessed LED lighting and auto lights showcase the beauty of every room, while adding energy efficiency. The beautifully landscaped exterior is just as impressive, with an additional slab on the back patio, stubbed out for a future outdoor kitchen--for enjoying the outdoors and entertaining. On those cooler days, gather around the large gas log fireplace in the living room, which adds warmth and charm. Plus, this home comes with the added bonus of a whole-house generator already installed, providing peace of mind for any situation. With no detail spared, this home is a must-see! Schedule a tour today--this beauty will take your breath away.
Listing Agent
Keller Williams Realty Acadiana License #0099568021 Listed on: 03/28/2025
Open House Schedule
-
Sunday, July 20, 20252:00 to 4:00 pm7/20/2025 2:00:00 PM +00:007/20/2025 4:00:00 PM +00:00Add to Calendar
Home Details
Home Type
- Single Family
Est. Annual Taxes
- $2,547
Lot Details
- 0.63 Acre Lot
- Lot Dimensions are 53 x 90 x 208 x 258 x 221
- Level Lot
Parking
- 2 Car Garage
- Open Parking
Home Design
- French Architecture
- Brick Exterior Construction
- Slab Foundation
- Frame Construction
- Composition Roof
- HardiePlank Type
Interior Spaces
- 2,057 Sq Ft Home
- 1-Story Property
- Built-In Features
- Bookcases
- Crown Molding
- Vaulted Ceiling
- Ventless Fireplace
- Gas Log Fireplace
- Double Pane Windows
- Home Office
- Washer and Electric Dryer Hookup
Kitchen
- Walk-In Pantry
- Gas Cooktop
- Stove
- <<microwave>>
- Dishwasher
- Kitchen Island
- Quartz Countertops
- Disposal
Flooring
- Wood
- Tile
Bedrooms and Bathrooms
- 3 Bedrooms
- Walk-In Closet
- Double Vanity
- Freestanding Bathtub
- Separate Shower
Accessible Home Design
- Handicap Accessible
Outdoor Features
- Covered patio or porch
- Outdoor Kitchen
- Exterior Lighting
Utilities
- Central Heating and Cooling System
- Power Generator
Listing and Financial Details
- Tax Lot 8
Community Details
Recreation
- Community Pool
Additional Features
- Association fees include - see remarks
- Clubhouse
Map
Home Values in the Area
Average Home Value in this Area
Tax History
| Year | Tax Paid | Tax Assessment Tax Assessment Total Assessment is a certain percentage of the fair market value that is determined by local assessors to be the total taxable value of land and additions on the property. | Land | Improvement |
|---|---|---|---|---|
| 2024 | $2,547 | $35,630 | $2,080 | $33,550 |
| 2023 | $181 | $2,000 | $2,000 | $0 |
| 2022 | $45 | $500 | $500 | $0 |
| 2021 | $46 | $500 | $500 | $0 |
| 2020 | $47 | $500 | $500 | $0 |
| 2019 | $47 | $500 | $500 | $0 |
| 2018 | $47 | $500 | $500 | $0 |
| 2017 | $42 | $500 | $500 | $0 |
Property History
| Date | Event | Price | Change | Sq Ft Price |
|---|---|---|---|---|
| 07/01/2025 07/01/25 | Pending | -- | -- | -- |
| 06/23/2025 06/23/25 | Price Changed | $399,000 | -2.6% | $194 / Sq Ft |
| 05/29/2025 05/29/25 | Price Changed | $409,500 | -2.2% | $199 / Sq Ft |
| 03/28/2025 03/28/25 | For Sale | $418,500 | +13.7% | $203 / Sq Ft |
| 04/14/2023 04/14/23 | Sold | -- | -- | -- |
| 01/28/2023 01/28/23 | Pending | -- | -- | -- |
| 01/25/2023 01/25/23 | For Sale | $368,000 | -- | $179 / Sq Ft |
Mortgage History
| Date | Status | Loan Amount | Loan Type |
|---|---|---|---|
| Closed | $312,800 | Construction |
Similar Homes in Natchitoches, LA
Source: REALTOR® Association of Acadiana
MLS Number: 2020022175
APN: 0010211800K
- 875 Louisiana 3191
- 199 Julia Ann Dr
- 205 White Oak Ln
- 163 Wells Rd
- 159 Wells Rd
- 103 Cypress Cove
- 106 Cypress Cove
- 124 Lakefront Dr
- 173 Sorgee Rd
- 241 Peninsula Dr
- 1902 Nolley Rd
- 114 Eastin Cir
- 212 Sandra St
- 111 Madalyn Dr
- 110 Eastin Cir
- 000 Hicks
- TBD Sandra St
- 160 Sandra St
- 282 Par Road 536
- 1448 Texas St
