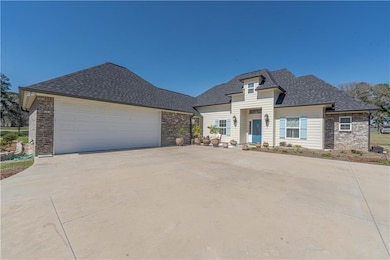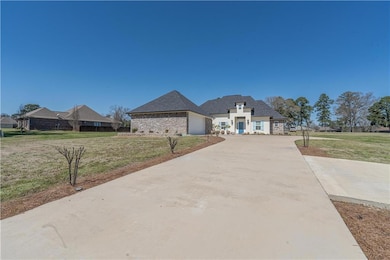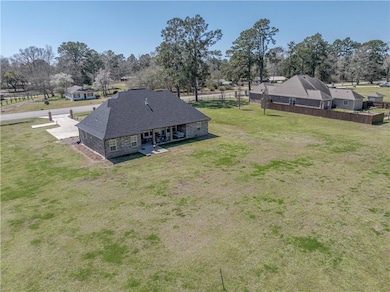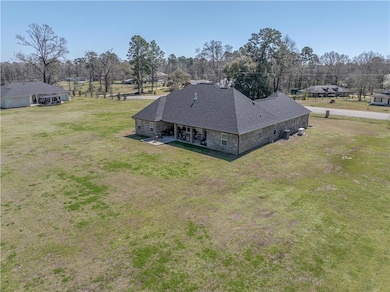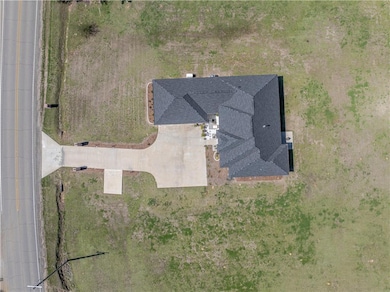
875 Louisiana 3191 Natchitoches, LA 71457
Estimated payment $2,609/month
Highlights
- New Construction
- French Country Architecture
- Stainless Steel Appliances
- Clubhouse
- Vaulted Ceiling
- Porch
About This Home
Stunning French Country Design Home in Country Club Estates, located within a close proximity to public boat launch on Sibley Lake.
This absolutely gorgeous 3-bedroom, 2.5-bath home with an office and a split floor plan sits on a spacious .625-acre lot in the highly sought-after Country Club Estates. The attention to detail and high-end finishes throughout this home are truly unparalleled.
From the moment you step inside, you’ll be captivated by the custom craftsmanship, including high-end fixtures, hardware, and quartz countertops. The chef's kitchen is a showstopper, featuring custom cabinetry, a restaurant-style hood vent above the 5-burner gas range, and top-of-the-line appliances—great for both everyday meals and entertaining guests. The open floor plan is highlighted by soaring 10- to 14-foot ceilings and 8-foot doors, adding to the home's luxurious feel. A striking brick feature wall between the living room and kitchen, along with beadboard ceilings, further elevate the space.
The home boasts beautiful custom wood floors, adding warmth and character, complemented by the stylish wood-like tile flooring throughout the rest of the home. Recessed LED lighting and auto lights showcase the beauty of every room, while adding energy efficiency.
The beautifully landscaped exterior is just as impressive, with an additional slab on the back patio, stubbed out for a future outdoor kitchen—for enjoying the outdoors and entertaining.
On those cooler days, gather around the large gas log fireplace in the living room, which adds warmth and charm. Plus, this home comes with the added bonus of a whole-house generator already installed, providing peace of mind for any situation.
With no detail spared, this home is a must-see! Schedule a tour today—this beauty will take your breath away.
Listing Agent
Keller Williams Realty Acadiana License #GCLRA:99568021 Listed on: 03/11/2025

Open House Schedule
-
Sunday, July 20, 20252:00 am to 4:00 pm7/20/2025 2:00:00 AM +00:007/20/2025 4:00:00 PM +00:00Add to Calendar
Home Details
Home Type
- Single Family
Year Built
- Built in 2023 | New Construction
Lot Details
- 0.63 Acre Lot
- Lot Dimensions are 53x90x208x258x221
Parking
- 2 Car Attached Garage
Home Design
- French Country Architecture
- Brick Exterior Construction
- Slab Foundation
- Shingle Roof
- HardiePlank Type
Interior Spaces
- 2,057 Sq Ft Home
- 1-Story Property
- Vaulted Ceiling
- Gas Fireplace
- Washer and Dryer Hookup
Kitchen
- Oven or Range
- Dishwasher
- Stainless Steel Appliances
- ENERGY STAR Qualified Appliances
Bedrooms and Bathrooms
- 3 Bedrooms
Home Security
- Storm Windows
- Carbon Monoxide Detectors
- Fire and Smoke Detector
Eco-Friendly Details
- Energy-Efficient Lighting
- Energy-Efficient Insulation
Outdoor Features
- Courtyard
- Stamped Concrete Patio
- Porch
Schools
- Natchitoches Elementary School
- NCHS High School
Utilities
- SEER Rated 16+ Air Conditioning Units
- Central Air
- Heating Available
- Whole House Permanent Generator
- Treatment Plant
Additional Features
- Enhanced Accessible Features
- Outside City Limits
Listing and Financial Details
- Assessor Parcel Number 0010211800K
Community Details
Overview
- Gclra Association
- Country Club Subdivision
Amenities
- Clubhouse
Map
Home Values in the Area
Average Home Value in this Area
Property History
| Date | Event | Price | Change | Sq Ft Price |
|---|---|---|---|---|
| 06/23/2025 06/23/25 | Price Changed | $399,000 | -2.6% | $194 / Sq Ft |
| 05/29/2025 05/29/25 | Price Changed | $409,500 | -2.2% | $199 / Sq Ft |
| 03/11/2025 03/11/25 | For Sale | $418,500 | -- | $203 / Sq Ft |
Similar Homes in Natchitoches, LA
Source: Greater Central Louisiana REALTORS® Association
MLS Number: 2490297
- 875 Highway 3191
- 199 Julia Ann Dr
- 205 White Oak Ln
- 173 Sorgee Rd
- 163 Wells Rd
- 159 Wells Rd
- 103 Cypress Cove
- 124 Lakefront Dr
- 106 Cypress Cove
- 1902 Nolley Rd
- 241 Peninsula Dr
- 114 Eastin Cir
- 212 Sandra St
- 111 Madalyn Dr
- 110 Eastin Cir
- 000 Hicks
- TBD Sandra St
- 160 Sandra St
- 1448 Texas St
- 282 Par Road 536

