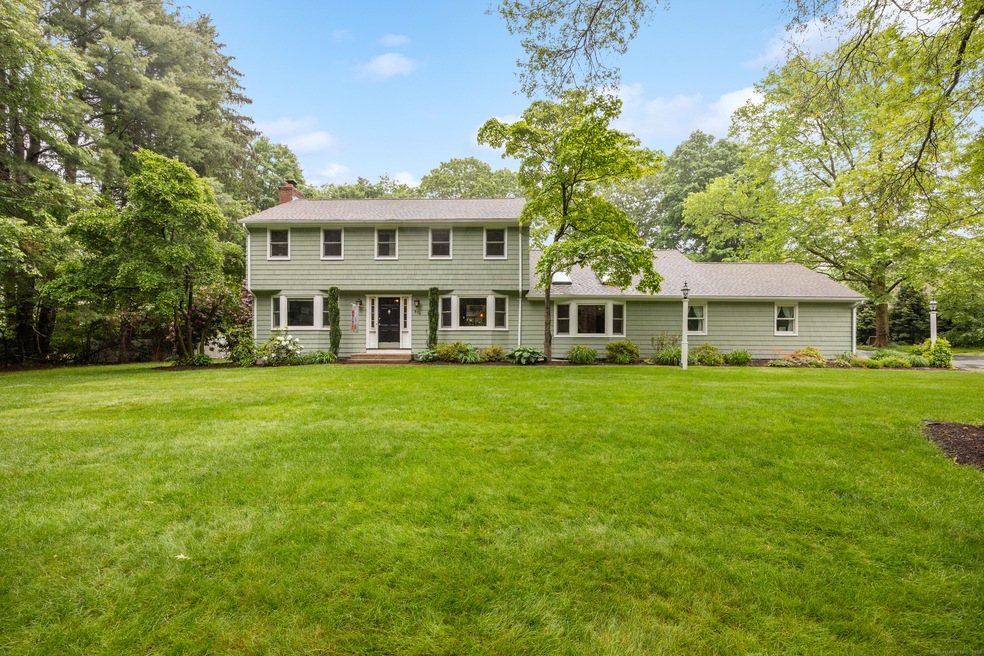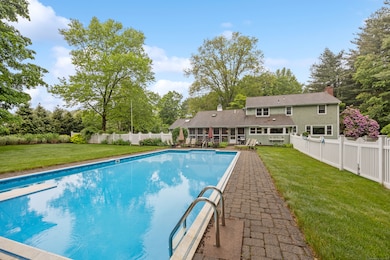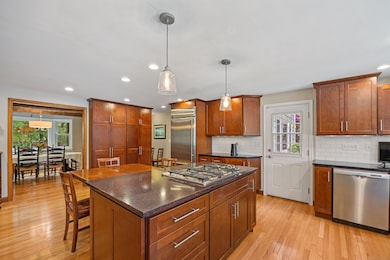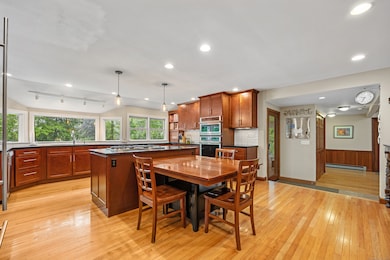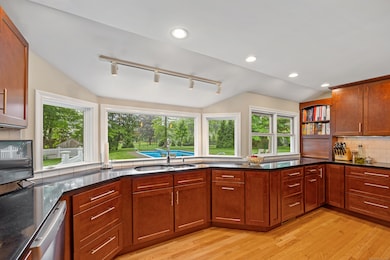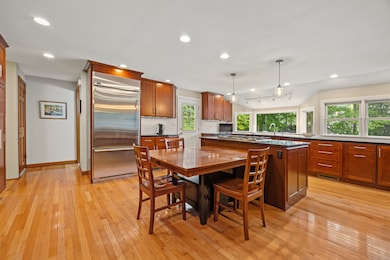
876 S Brooksvale Rd Cheshire, CT 06410
Estimated payment $4,588/month
Highlights
- In Ground Pool
- Colonial Architecture
- 3 Fireplaces
- Darcey School Rated A-
- Attic
- Thermal Windows
About This Home
As you enter through the stone walls, you'll discover this stunning classic colonial nestled in one of Cheshire's most desirable neighborhoods - just in time for summer! Featuring beautiful HW floors throughout, this home blends timeless charm with modern comfort. The formal living room offers exposed beams, a large bay window that fills the space with natural light, + a cozy gas fireplace. The spacious dining room, also with exposed beams, is perfect for entertaining. Be amazed at the oversized kitchen with Silestone countertops, stylish backsplash, and newer ovens-all with views of the magnificent backyard. The vaulted family room shines with skylights and a pine ceiling, creating a warm, inviting space. Main level laundry is an added bonus. The updated guest bathroom completes the main level. Upstairs, the primary bedroom includes double closets and a remodeled ensuite. A second large bedroom offers a walk-in closet with access to a spacious unfinished attic with so much potential. Two additional bedrooms and an updated full bath provide plenty of room for everyone. The finished lower level features a brick wood-burning fireplace and an adjacent workshop area. Outside, relax on the gorgeous screened-in porch with redwood walls + ceiling, overlooking a bubbling koi pond and a beautiful 20' x 44' inground pool. The fenced-in, level yard with convenient shed is perfect for summer fun. Windows-2024, Roof-2013 (50-year warranty), Exterior-just painted. C/A. This gem won't last!
Home Details
Home Type
- Single Family
Est. Annual Taxes
- $11,421
Year Built
- Built in 1965
Lot Details
- 1.11 Acre Lot
- Property is zoned R-80
Home Design
- Colonial Architecture
- Concrete Foundation
- Frame Construction
- Asphalt Shingled Roof
- Shingle Siding
Interior Spaces
- 3 Fireplaces
- Thermal Windows
- Partially Finished Basement
- Basement Fills Entire Space Under The House
Kitchen
- Oven or Range
- Microwave
- Dishwasher
Bedrooms and Bathrooms
- 4 Bedrooms
Laundry
- Laundry on main level
- Dryer
- Washer
Attic
- Attic Floors
- Pull Down Stairs to Attic
Parking
- 2 Car Garage
- Automatic Garage Door Opener
- Private Driveway
Pool
- In Ground Pool
Schools
- Norton Elementary School
- Dodd Middle School
- Cheshire High School
Utilities
- Central Air
- Floor Furnace
- Heating System Uses Oil Above Ground
- Heating System Uses Propane
- Private Company Owned Well
- Cable TV Available
Listing and Financial Details
- Assessor Parcel Number 2341399
Map
Home Values in the Area
Average Home Value in this Area
Tax History
| Year | Tax Paid | Tax Assessment Tax Assessment Total Assessment is a certain percentage of the fair market value that is determined by local assessors to be the total taxable value of land and additions on the property. | Land | Improvement |
|---|---|---|---|---|
| 2024 | $10,545 | $384,020 | $100,590 | $283,430 |
| 2023 | $9,673 | $275,660 | $100,610 | $175,050 |
| 2022 | $9,461 | $275,660 | $100,610 | $175,050 |
| 2021 | $9,295 | $275,660 | $100,610 | $175,050 |
| 2020 | $9,157 | $275,660 | $100,610 | $175,050 |
| 2019 | $9,157 | $275,660 | $100,610 | $175,050 |
| 2018 | $9,281 | $284,520 | $101,200 | $183,320 |
| 2017 | $9,088 | $284,520 | $101,200 | $183,320 |
| 2016 | $8,732 | $284,520 | $101,200 | $183,320 |
| 2015 | $8,732 | $284,520 | $101,200 | $183,320 |
| 2014 | $8,607 | $284,520 | $101,200 | $183,320 |
Property History
| Date | Event | Price | Change | Sq Ft Price |
|---|---|---|---|---|
| 05/30/2025 05/30/25 | For Sale | $685,000 | -- | $248 / Sq Ft |
Purchase History
| Date | Type | Sale Price | Title Company |
|---|---|---|---|
| Warranty Deed | $327,500 | -- | |
| Warranty Deed | $327,500 | -- |
Mortgage History
| Date | Status | Loan Amount | Loan Type |
|---|---|---|---|
| Open | $133,000 | Balloon | |
| Closed | $72,800 | No Value Available | |
| Open | $260,500 | No Value Available | |
| Closed | $60,000 | No Value Available | |
| Closed | $262,000 | No Value Available |
Similar Homes in Cheshire, CT
Source: SmartMLS
MLS Number: 24099517
APN: CHES-000083-000044
- 764 Bethany Mountain Rd
- 1 Mountaincrest Dr
- 3 Mountaincrest Dr
- 776 Bethany Mountain Rd
- 239 Bates Dr
- 60 Brook Ln
- 81 Mountain Rd
- 10 Arrowleaf Ct
- 248 Harrison Rd
- Lot 1 Mount Sanford Rd
- 67 Southwick Ct Unit 67
- 29 Candee Rd
- 1600 S Main St
- 1600 S Main St Unit BFraser Model
- 1600 S Main St Unit Model A (Charter Oak
- 52 Cook Rd
- 1600RR S Main St
- 7 Ridgewood Club Rd
- 80 Jill Ln
- 9 Ridgewood Club Rd
- 1325 Avon Blvd
- 15 Amber Ct
- 20 Willow Crest Dr Unit 1
- 151 Willow St
- 140 Wallingford Rd
- 669 Still Hill Rd
- 240 W Main St
- 566 W Main St
- 217 Maple Ave
- 64 E Mitchell Ave
- 64 E Mitchell Ave Unit 20
- 64 E Mitchell Ave Unit 39
- 9 Summit Rd
- 55 W Woods Rd
- 631 Litchfield Turnpike
- 330 Morning Dove Rd
- 6 Trumbull Dr
- 39 Horton Hill Rd Unit 10H
- 215 Sherman Ave
- 455R Sherman Ave Unit 16
