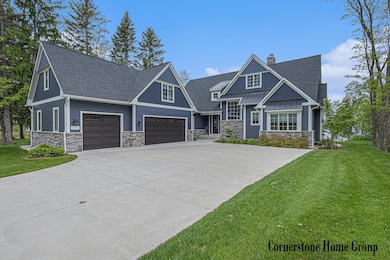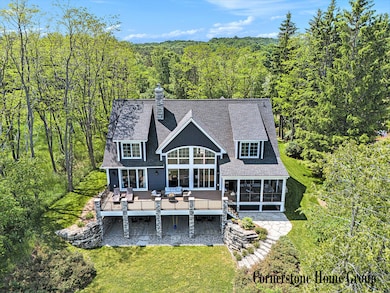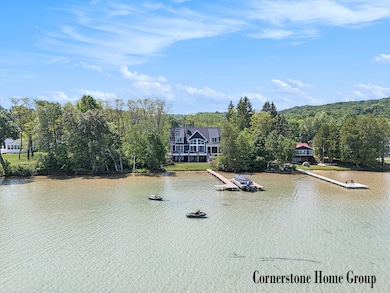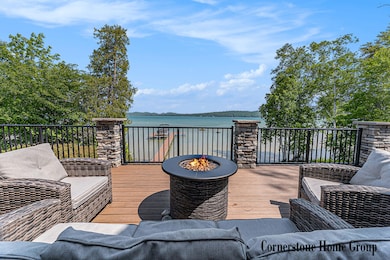8771 S Shorebird Ln Empire, MI 49630
Estimated payment $26,763/month
Highlights
- Hot Property
- Docks
- Fireplace in Primary Bedroom
- Private Waterfront
- Craftsman Architecture
- Deck
About This Home
Absolutely stunning 6 bed, 4 full bath, 2 half bath home with 100 feet of lake frontage on Little Glen Lake and located within Sleeping Bear Dunes National Lake Shore! Spend summers boating, paddle boarding, and swimming in the gorgeous blue waters of Little Glen Lake. Every upgrade you could want - vaulted ceilings with exposed beams, oversized island ideal for entertaining, kitchen with double oven and stainless venthood, walk in pantry with built in shelving and quartz top, fireplace in primary bedroom, beautiful tile shower and soaking tub, 3 season room, full wet bar in lower level, spacious and finished 3 stall garage. Comfortably accommodate a crowd. Large composite deck with stairs off that lead to the water. Incredible views day and night. Covered patio and second garage access off of walk out lower level ideal for storing boat related items. Perfect location with scenic views of Sleeping Bear Dunes and within walking distance to Heritage Trail along M22. Don't miss out on this rare opportunity! Schedule your showing today.
Home Details
Home Type
- Single Family
Est. Annual Taxes
- $22,924
Year Built
- Built in 2021
Lot Details
- 2.44 Acre Lot
- Lot Dimensions are 100x300
- Private Waterfront
- 100 Feet of Waterfront
- Shrub
Parking
- 3 Car Attached Garage
- Garage Door Opener
Home Design
- Craftsman Architecture
- Brick or Stone Mason
- Composition Roof
- Vinyl Siding
- Stone
Interior Spaces
- 5,548 Sq Ft Home
- 2-Story Property
- Wet Bar
- Bar Fridge
- Vaulted Ceiling
- Ceiling Fan
- Family Room with Fireplace
- 3 Fireplaces
- Living Room with Fireplace
- Sun or Florida Room
Kitchen
- <<OvenToken>>
- Range<<rangeHoodToken>>
- <<microwave>>
- Dishwasher
- Kitchen Island
Bedrooms and Bathrooms
- 6 Bedrooms | 1 Main Level Bedroom
- Fireplace in Primary Bedroom
- En-Suite Bathroom
- <<bathWithWhirlpoolToken>>
Laundry
- Laundry Room
- Laundry on main level
- Dryer
- Washer
Finished Basement
- Walk-Out Basement
- Basement Fills Entire Space Under The House
Outdoor Features
- Water Access
- Docks
- Deck
- Covered patio or porch
Utilities
- Forced Air Heating and Cooling System
- Heating System Uses Natural Gas
- Well
- Septic System
Map
Home Values in the Area
Average Home Value in this Area
Tax History
| Year | Tax Paid | Tax Assessment Tax Assessment Total Assessment is a certain percentage of the fair market value that is determined by local assessors to be the total taxable value of land and additions on the property. | Land | Improvement |
|---|---|---|---|---|
| 2025 | $22,924 | $1,378,000 | $0 | $0 |
| 2024 | $14,771 | $1,349,800 | $0 | $0 |
| 2023 | $10,805 | $1,332,600 | $0 | $0 |
| 2022 | $21,471 | $1,097,900 | $0 | $0 |
| 2021 | $11,932 | $984,300 | $0 | $0 |
| 2020 | $11,932 | $333,800 | $0 | $0 |
| 2019 | $2,483 | $265,000 | $0 | $0 |
| 2018 | -- | $265,000 | $0 | $0 |
Property History
| Date | Event | Price | Change | Sq Ft Price |
|---|---|---|---|---|
| 06/25/2025 06/25/25 | For Sale | $4,500,000 | -- | $811 / Sq Ft |
Source: Southwestern Michigan Association of REALTORS®
MLS Number: 25030688
APN: 005-450-024-00
- 7950 S Shorebird Ln
- 7548 S Dune Hwy
- 7822 W Welch Rd
- 8489 S Glen Lake Rd
- 6514 Beechtree Rd
- 11574 S Sunset Dr
- 0 S Crimson Way
- 5707 S Lake St Unit 13 F
- 5707 S Lake St Unit 13F
- 5707 S Lake St Unit 14 A-H
- 5707 (5G) S Lake St Unit 5G
- 015 W View Dr Unit 15
- 6374 Kettle Way Unit 2
- 6108 W Crystal Bend Dr
- 11256 S Lacore Rd
- 5434 W Macfarlane Rd
- 11506 Crescent Dr Unit 49
- 11512 S Crescent Dr Unit 48
- 11507 S Sunset Dr Unit 32
- 11524 S Crescent Dr Unit 46
- 4300 S Winged Foot Cir Unit C15
- 6028 Traverse Edge Way
- 6444 Cedar Run
- 12300 S Lovell Ln
- 3860 N Long Lake Rd
- 947 S Richter Rd
- 1473 Greenbrier Dr
- 714 #310 Randolph St
- 31 S West Silver Lake Rd
- 65 Greer Dr
- 309 W Front St
- 115 E Eighth St Unit Ivy
- 232 E State St
- 3686 Matador W
- 114 E Twelfth St
- 2054 Essex View Dr
- 5042 Karlin Rd
- 2516 Crossing Cir
- 1542 Simsbury St
- 1310 Peninsula Ct







