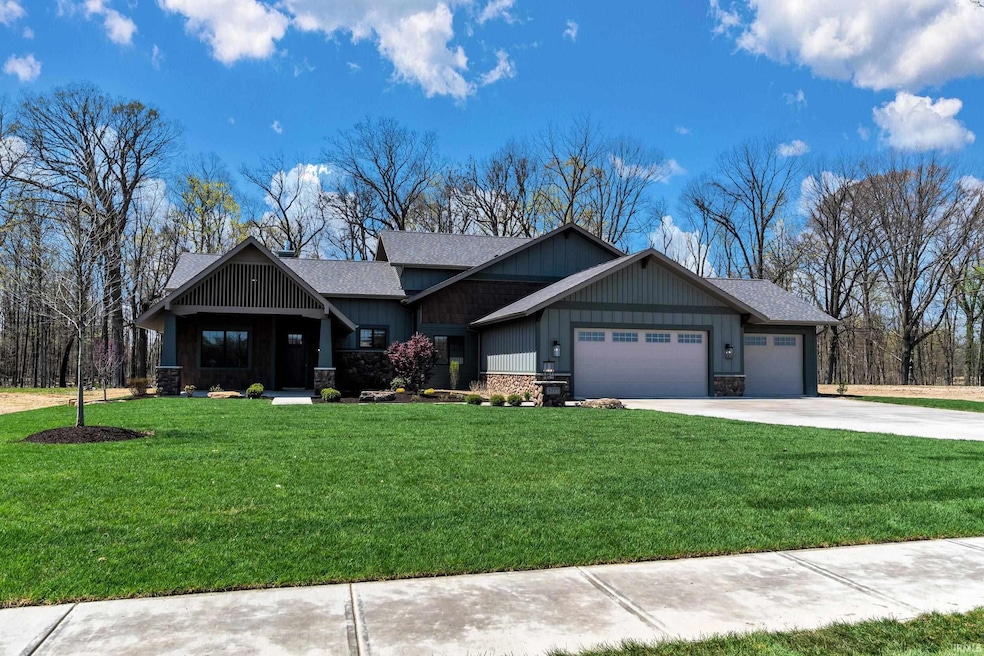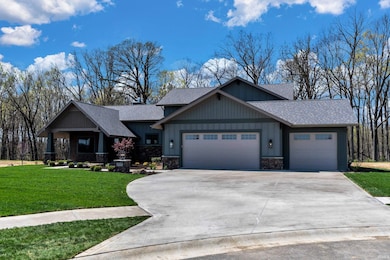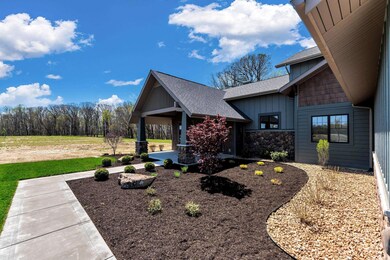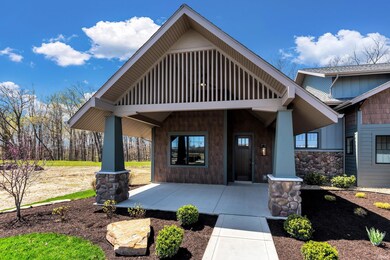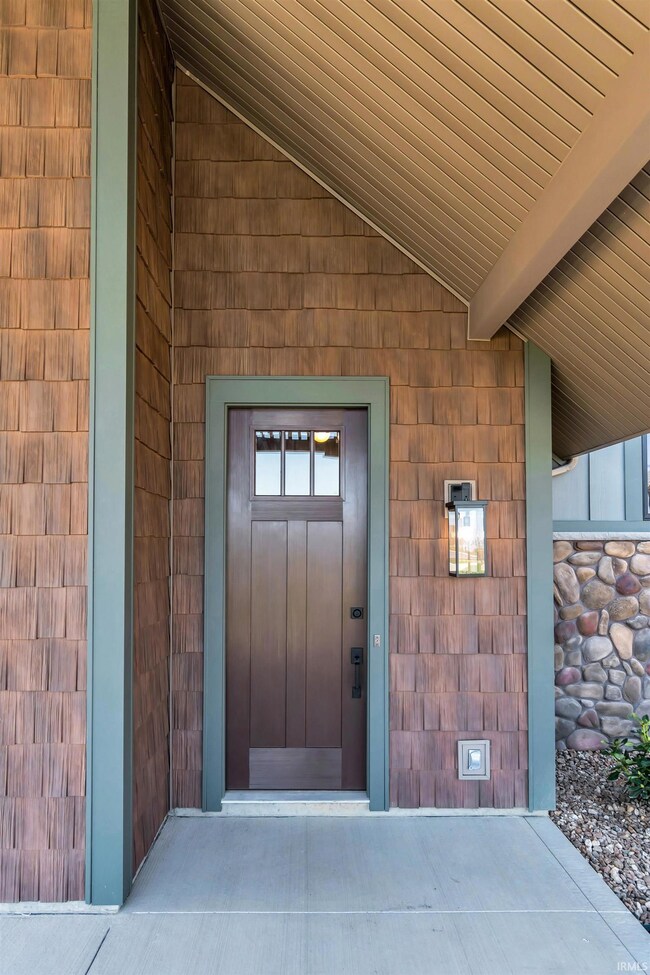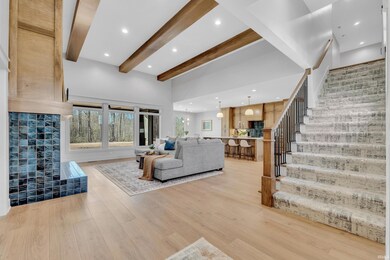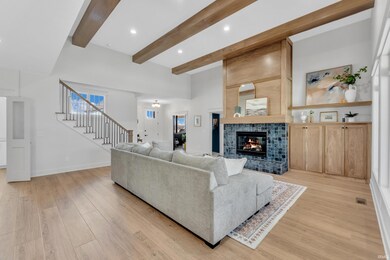
8777 Artemis Ln Fort Wayne, IN 46825
Estimated payment $5,610/month
Highlights
- Primary Bedroom Suite
- Walk-In Pantry
- Pocket Doors
- Wooded Lot
- 3 Car Attached Garage
- Forced Air Heating and Cooling System
About This Home
OPEN HOUSE: June 1st from 1-3pm! Custom built by TND Homes, this modern craftsman has been thoughtfully designed. Packed with style and charm, you'll notice some old craftsman elements, but with all the perks of new construction. The landscaping and river rock stone siding pair perfectly with the deep green facade, making this home feel warm and welcoming. The shake siding and corbels add character, mixing with the modern light fixtures and front porch details. As you step inside, you'll appreciate the built-ins and beams in the living room as well as the stunning tiled fireplace. Right off the foyer, the office is accessible through pocket doors with the 3rd bedroom and full bathroom down the hall. This section of the home could be a great option for an in-law suite or provide privacy for guests. In the kitchen, custom cabinetry, quartz countertops, and Cafe appliances have been perfectly curated alongside amenities like a walk-in pantry and coffee bar. The covered back porch is easily accessible from the dining room, creating that coveted indoor-outdoor flow while hosting. The grand suite is moody and timeless with a beautiful tiled shower, dual vanities and a massive walk-in closet which conveniently connects to the laundry and mudroom. Get a peak at the bold powder room wallpaper before heading upstairs. Here you'll find the family room with a wet bar and built-ins as well as the 4th and 5th bedrooms, each with a walk-in closet and another full bathroom to share. In addition to its beautiful style, this home also has many practical features including a second laundry room upstairs! The epoxy floors in the 3-car garage make the space feel clean and it's already pre-wired for your EV charging station. The Rainbird irrigation system makes for easy care of the front and back lawn. Finally, the high efficiency furnace and black Andersen 400 windows are upgrades you'll appreciate for many years to come. Located in the Villages of Arneo, this exciting new development features high end homes and a future commercial district. You'll have access to walking trails, a dog park, ponds and woods as well as river access, providing a quiet retreat in the heart of NE Fort Wayne. This lot has been handpicked because the tree line in the backyard provides privacy and a great view in all seasons. We hope you'll schedule a showing to see it for yourself.
Home Details
Home Type
- Single Family
Year Built
- Built in 2025
Lot Details
- 0.45 Acre Lot
- Lot Dimensions are 104 x 169 x 104 x 199
- Level Lot
- Irrigation
- Wooded Lot
HOA Fees
- $125 Monthly HOA Fees
Parking
- 3 Car Attached Garage
- Driveway
- Off-Street Parking
Home Design
- Slab Foundation
- Shingle Roof
- Wood Siding
- Stone Exterior Construction
- Vinyl Construction Material
Interior Spaces
- 2-Story Property
- Pocket Doors
- Living Room with Fireplace
- Storage In Attic
- Walk-In Pantry
Bedrooms and Bathrooms
- 5 Bedrooms
- Primary Bedroom Suite
Eco-Friendly Details
- Energy-Efficient Windows
- Energy-Efficient HVAC
Schools
- Lincoln Elementary School
- Shawnee Middle School
- Northrop High School
Utilities
- Forced Air Heating and Cooling System
Community Details
- The Villages Of Arneo Subdivision
Listing and Financial Details
- Assessor Parcel Number 02-08-08-177-004.000-072
Map
Home Values in the Area
Average Home Value in this Area
Tax History
| Year | Tax Paid | Tax Assessment Tax Assessment Total Assessment is a certain percentage of the fair market value that is determined by local assessors to be the total taxable value of land and additions on the property. | Land | Improvement |
|---|---|---|---|---|
| 2024 | -- | $2,900 | $2,900 | -- |
Property History
| Date | Event | Price | Change | Sq Ft Price |
|---|---|---|---|---|
| 06/11/2025 06/11/25 | Pending | -- | -- | -- |
| 05/22/2025 05/22/25 | Price Changed | $840,900 | -1.1% | $255 / Sq Ft |
| 04/25/2025 04/25/25 | For Sale | $849,900 | -- | $258 / Sq Ft |
Similar Homes in Fort Wayne, IN
Source: Indiana Regional MLS
MLS Number: 202514532
APN: 02-08-08-177-004.000-072
- 8646 Artemis Ln
- 8635 Artemis Ln
- 4290 Osiris Ln
- 4314 Osiris Ln
- 8657 Artemis Ln
- 8689 Artemis Ln
- 4302 Osiris Ln
- 8603 Artemis Ln
- 4319 Veritas Blvd
- 4317 Veritas Blvd
- 4307 Veritas Blvd Unit E15
- 4278 Osiris Ln
- 8711 Artemis Ln
- 2812 Cliffwood Ln
- 8688 Artemis Ln
- 2707 Crossbranch Ct
- 8403 Swifts Run
- 3018 Caradoza Cove
- 3135 Sterling Ridge Cove Unit 55
- 3120 Sterling Ridge Cove
