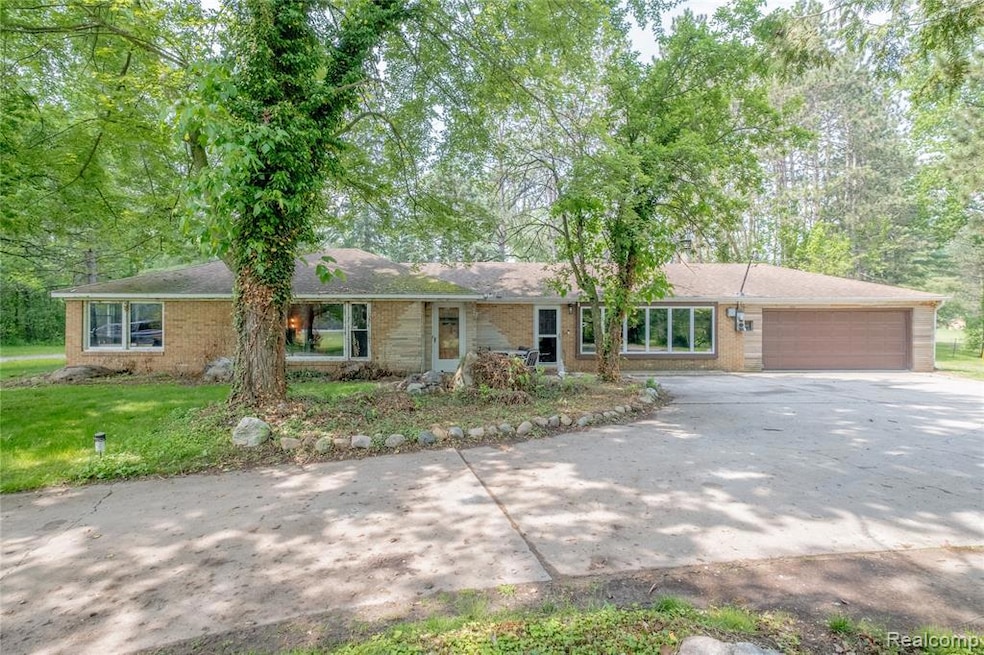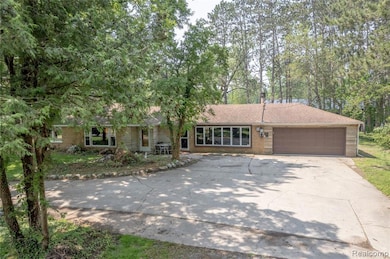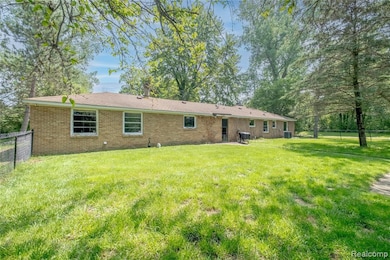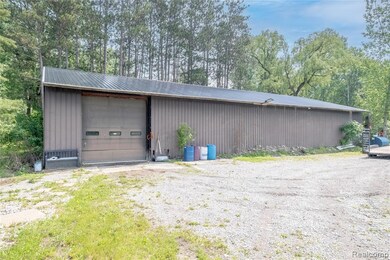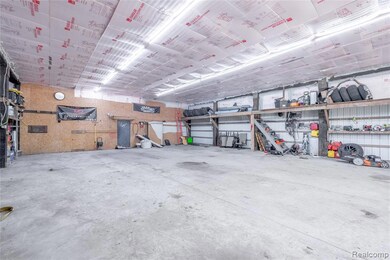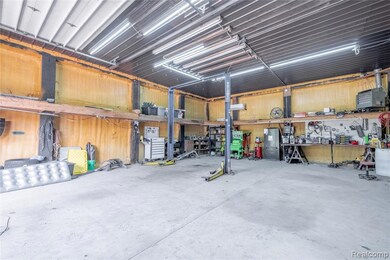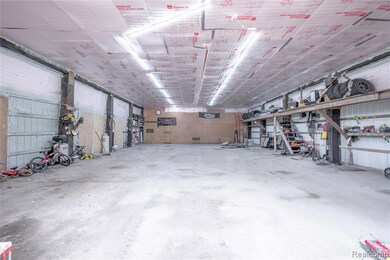
$389,900
- 3 Beds
- 2 Baths
- 1,400 Sq Ft
- 7716 Busch Rd
- Birch Run, MI
This beautifully maintained 3-bedroom, 2-bath ranch combines serene country living with modern comforts on a private, landscaped 1.16-acre lot. The open floor plan features soaring cathedral ceilings, a gourmet kitchen with granite countertops and stainless steel appliances, plus a spacious primary bedroom with an ensuite bathroom that includes a ceramic walk-in shower. Relax on the new rear deck
David Taljonick REMAX Right Choice
