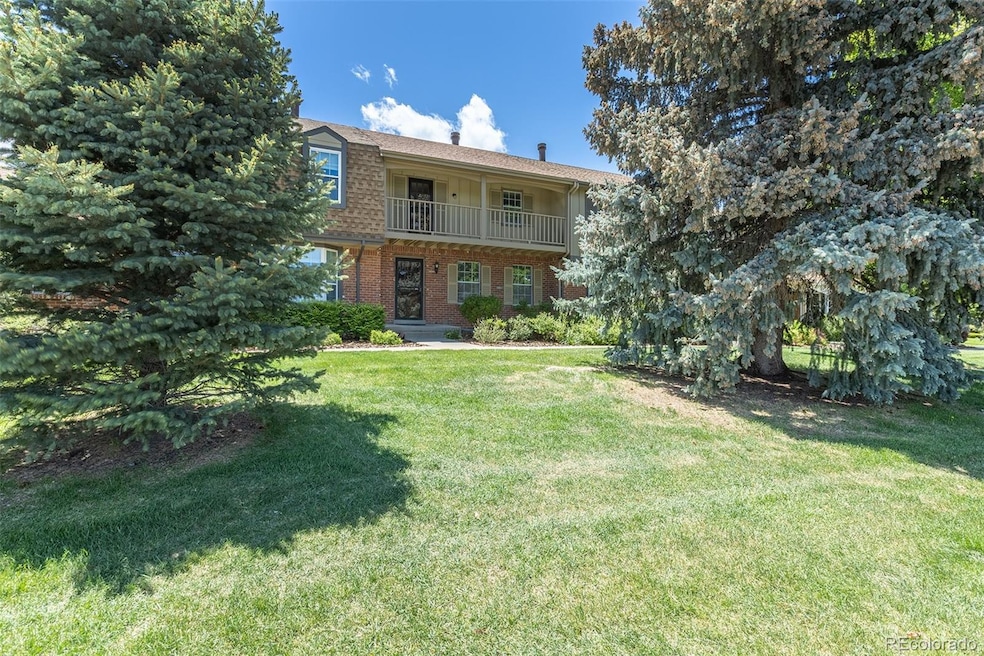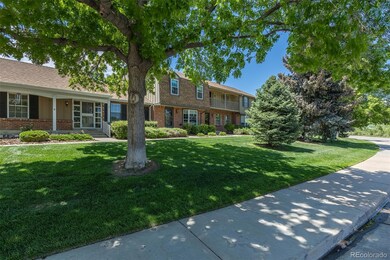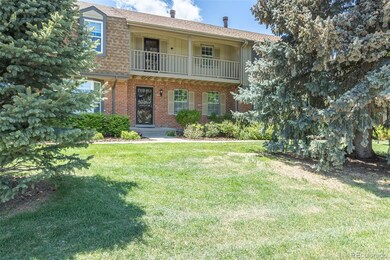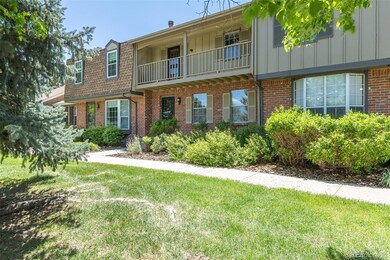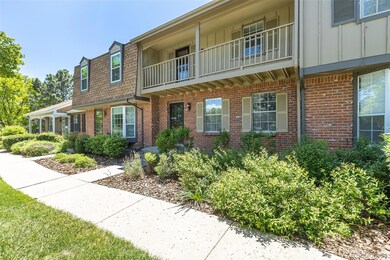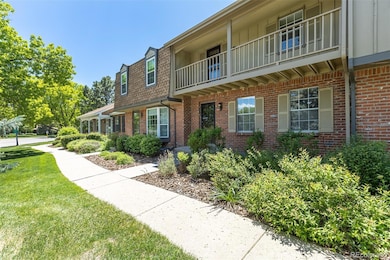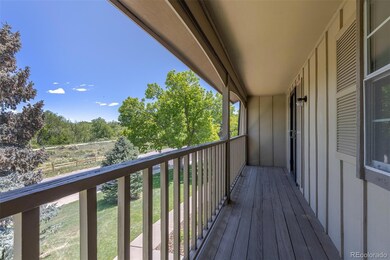8780 E Yale Ave Unit C Denver, CO 80231
Hampden NeighborhoodEstimated payment $2,889/month
Highlights
- Outdoor Pool
- Open Floorplan
- Deck
- Thomas Jefferson High School Rated A-
- Clubhouse
- View of Meadow
About This Home
Directly facing open space, overlooking your immediate Highline Canal access, remodeled townhouse in a pristine community. Cherry Creek Meadows is well managed with tennis, pool and clubhouse and super quiet cul de sac location. (This is NOT a thru street, it’s private and quiet.) Walk into this fully remodeled home with wood burning brick fireplace for cozy nights inside. All new kitchen features modern white cabinets with quartzite countertops and is open to the dining area. New half bath with stylish vanity. Upstairs you’ll find space for everyone with all new full bath en suite primary suite featuring an unbelievably private view of the Highline Canal were you can enjoy coffee from your walk out deck overlooking open space. Two more big bedrooms with another all new tiled modified Jack and Jill allows someone to get ready while someone else takes a shower. Down in the basement you’ll find the 4th conforming bedroom and all new full bathroom with custom tile. Best of all the new AC (May 2024) will keep you comfortable all summer, the new furnace (May 2024) will keep you warm and the new roof will keep you dry for decades. Affordable HOA is under $300 a month including water, tennis and pool.
Listing Agent
Rocky Mountain Real Estate Inc Brokerage Email: CARRIE@RMRE-INC.COM,303-579-9449 License #40032941 Listed on: 05/21/2025
Townhouse Details
Home Type
- Townhome
Est. Annual Taxes
- $1,722
Year Built
- Built in 1981 | Remodeled
Lot Details
- 1,584 Sq Ft Lot
- Property fronts a private road
- Open Space
- Two or More Common Walls
- East Facing Home
- Partially Fenced Property
- Landscaped
- Private Yard
HOA Fees
- $280 Monthly HOA Fees
Parking
- 2 Car Garage
Home Design
- Brick Exterior Construction
- Slab Foundation
- Frame Construction
- Composition Roof
Interior Spaces
- 2-Story Property
- Open Floorplan
- Wood Burning Fireplace
- Family Room
- Living Room with Fireplace
- Dining Room
- Library
- Views of Meadow
- Finished Basement
- 1 Bedroom in Basement
- Laundry in unit
Kitchen
- Oven
- Microwave
- Dishwasher
- Granite Countertops
- Quartz Countertops
Flooring
- Carpet
- Tile
- Vinyl
Bedrooms and Bathrooms
- 4 Bedrooms
- Jack-and-Jill Bathroom
Home Security
Outdoor Features
- Outdoor Pool
- Deck
- Covered Patio or Porch
Schools
- Joe Shoemaker Elementary School
- Hamilton Middle School
- Thomas Jefferson High School
Utilities
- Forced Air Heating and Cooling System
- 220 Volts
- Natural Gas Connected
Additional Features
- Smoke Free Home
- Property is near public transit
Listing and Financial Details
- Property held in a trust
- Assessor Parcel Number 634602080
Community Details
Overview
- Association fees include ground maintenance, maintenance structure, snow removal, water
- Westwind Management Group Association, Phone Number (303) 369-1800
- Cherry Creek Meadows Subdivision
- Property is near a preserve or public land
Amenities
- Clubhouse
Recreation
- Tennis Courts
- Community Pool
Pet Policy
- Dogs and Cats Allowed
Security
- Carbon Monoxide Detectors
- Fire and Smoke Detector
Map
Home Values in the Area
Average Home Value in this Area
Tax History
| Year | Tax Paid | Tax Assessment Tax Assessment Total Assessment is a certain percentage of the fair market value that is determined by local assessors to be the total taxable value of land and additions on the property. | Land | Improvement |
|---|---|---|---|---|
| 2024 | $1,722 | $21,740 | $1,800 | $19,940 |
| 2023 | $1,685 | $21,740 | $1,800 | $19,940 |
| 2022 | $1,891 | $23,780 | $1,870 | $21,910 |
| 2021 | $1,891 | $24,460 | $1,920 | $22,540 |
| 2020 | $1,290 | $24,540 | $1,920 | $22,620 |
| 2019 | $1,254 | $24,540 | $1,920 | $22,620 |
| 2018 | $1,047 | $20,730 | $1,940 | $18,790 |
| 2017 | $1,044 | $20,730 | $1,940 | $18,790 |
| 2016 | $782 | $17,550 | $1,688 | $15,862 |
| 2015 | $749 | $17,550 | $1,688 | $15,862 |
| 2014 | $570 | $13,730 | $1,632 | $12,098 |
Property History
| Date | Event | Price | List to Sale | Price per Sq Ft |
|---|---|---|---|---|
| 10/11/2025 10/11/25 | Price Changed | $470,000 | -0.2% | $240 / Sq Ft |
| 09/12/2025 09/12/25 | Price Changed | $471,000 | -0.6% | $241 / Sq Ft |
| 06/30/2025 06/30/25 | Price Changed | $474,000 | -0.2% | $242 / Sq Ft |
| 05/21/2025 05/21/25 | For Sale | $475,000 | -- | $243 / Sq Ft |
Purchase History
| Date | Type | Sale Price | Title Company |
|---|---|---|---|
| Warranty Deed | $367,000 | None Listed On Document | |
| Interfamily Deed Transfer | -- | Ct | |
| Interfamily Deed Transfer | -- | -- | |
| Warranty Deed | $117,500 | Commonwealth Land Title |
Mortgage History
| Date | Status | Loan Amount | Loan Type |
|---|---|---|---|
| Closed | $399,750 | Construction | |
| Previous Owner | $88,100 | No Value Available |
Source: REcolorado®
MLS Number: 9246022
APN: 6346-02-080
- 3401 S Yosemite St
- 8862 E Amherst Dr Unit A
- 8752 E Amherst Dr Unit E
- 9021 E Amherst Dr Unit B
- 9021 E Amherst Dr Unit E
- 9140 E Cherry Creek Dr S Unit E
- 9060 E Harvard Ave
- 9099 E Harvard Ave
- 9316 E Harvard Ave
- 9200 E Cherry Creek Dr S Unit 8
- 3038 S Xenia Ct
- 8995 E Cornell Ave
- 2943 S Verbena Way
- 2966 S Willow St
- 2842 S Vincennes Way
- 3073 S Xanthia St
- 2995 S Whiting Way
- 2863 S Uinta St
- 2685 S Dayton Way Unit 326
- 2685 S Dayton Way Unit 273
- 9112 E Amherst Dr Unit B
- 2800 S Syracuse Way
- 8400 E Yale Ave
- 8375 E Yale Ave
- 3063 S Boston Ct
- 2685 S Dayton Way Unit 365
- 2575 S Syracuse Way Unit J108
- 2575 S Syracuse Way Unit A-101
- 2525 S Dayton Way Unit 1003
- 9999 E Yale Ave
- 7777 E Yale Ave
- 8625 E Iliff Ave
- 2570 S Dayton Way
- 2575 S Syracuse Way Unit K208
- 2575 S Syracuse Way Unit D207
- 9995 E Harvard Ave Unit L-152
- 9888 E Vassar Dr
- 9990 E Harvard Ave
- 9601 E Iliff Ave
- 10050 E Harvard Ave
