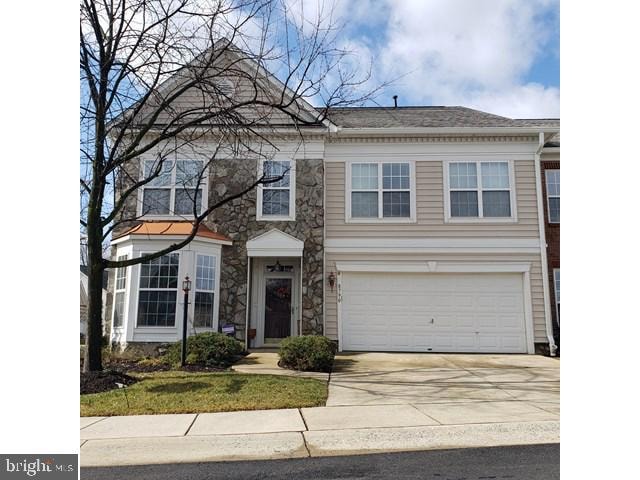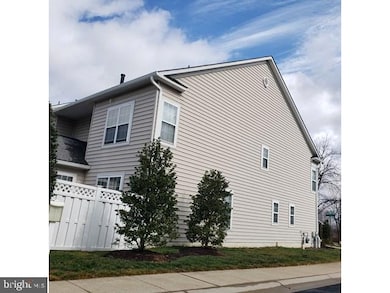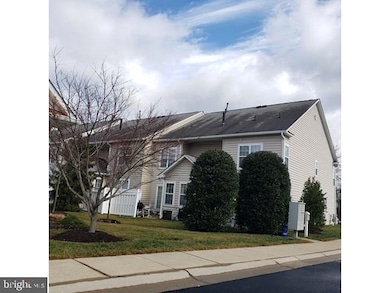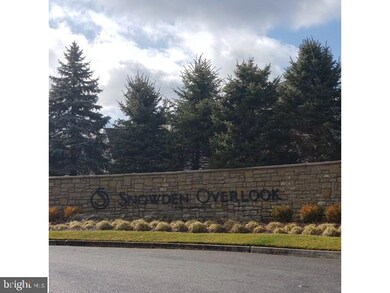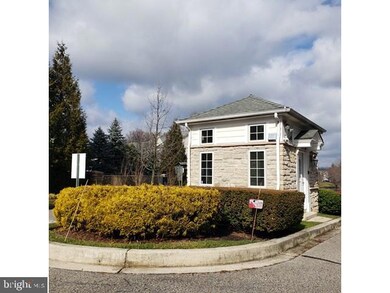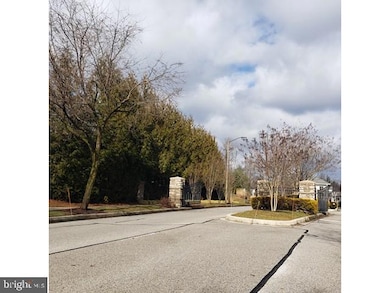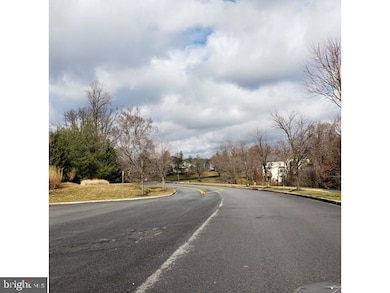
8790 Sage Brush Way Columbia, MD 21045
Long Reach NeighborhoodEstimated payment $4,545/month
Highlights
- Senior Living
- Community Pool
- Central Air
- 1 Fireplace
- 2 Car Attached Garage
- Heat Pump System
About This Home
This property is subject to auction terms and conditions. THERE IS NO ACCESS. IT IS UNLAWFUL TO APPROACH OR DISTURB OCCUPANTS.
Located in Snowden Overlook which is rated #24 of the best 55+ communities in the country by 55plus. This end unit villa appears to be in average condition based on the exterior. The community offers a clubhouse, walking trails, community pool and more. Located close to entertainment, shopping and new restaurants.
Listing Agent
Berkshire Hathaway HomeServices PenFed Realty License #531319 Listed on: 05/08/2025

Townhouse Details
Home Type
- Townhome
Est. Annual Taxes
- $9,585
Year Built
- Built in 2007
Lot Details
- Property is in average condition
HOA Fees
- $184 Monthly HOA Fees
Parking
- 2 Car Attached Garage
- Front Facing Garage
- Driveway
Home Design
- Villa
- Block Foundation
- Aluminum Siding
Interior Spaces
- Property has 3 Levels
- 1 Fireplace
- Basement Fills Entire Space Under The House
Bedrooms and Bathrooms
Utilities
- Central Air
- Heat Pump System
- Electric Water Heater
Listing and Financial Details
- Tax Lot U 19
- Assessor Parcel Number 1416218502
Community Details
Overview
- Senior Living
- Association fees include common area maintenance
- Senior Community | Residents must be 55 or older
- Villas Ii Of Snowden Overlook HOA
- Snowden Overlook Subdivision
Recreation
- Community Pool
Pet Policy
- No Pets Allowed
Map
Home Values in the Area
Average Home Value in this Area
Tax History
| Year | Tax Paid | Tax Assessment Tax Assessment Total Assessment is a certain percentage of the fair market value that is determined by local assessors to be the total taxable value of land and additions on the property. | Land | Improvement |
|---|---|---|---|---|
| 2024 | $9,161 | $634,800 | $0 | $0 |
| 2023 | $8,333 | $578,900 | $100,000 | $478,900 |
| 2022 | $6,315 | $560,800 | $0 | $0 |
| 2021 | $7,683 | $542,700 | $0 | $0 |
| 2020 | $7,553 | $524,600 | $131,200 | $393,400 |
| 2019 | $7,565 | $524,600 | $131,200 | $393,400 |
| 2018 | $7,238 | $524,600 | $131,200 | $393,400 |
| 2017 | $6,648 | $534,300 | $0 | $0 |
| 2016 | $1,312 | $481,733 | $0 | $0 |
| 2015 | $1,312 | $429,167 | $0 | $0 |
| 2014 | $1,280 | $376,600 | $0 | $0 |
Property History
| Date | Event | Price | Change | Sq Ft Price |
|---|---|---|---|---|
| 05/08/2025 05/08/25 | For Sale | $644,900 | -- | $140 / Sq Ft |
Purchase History
| Date | Type | Sale Price | Title Company |
|---|---|---|---|
| Deed | $568,000 | None Listed On Document | |
| Deed | $568,000 | None Listed On Document | |
| Interfamily Deed Transfer | -- | None Available | |
| Deed | $557,900 | -- | |
| Deed | $557,900 | -- |
Mortgage History
| Date | Status | Loan Amount | Loan Type |
|---|---|---|---|
| Previous Owner | $502,000 | Purchase Money Mortgage | |
| Previous Owner | $502,000 | Purchase Money Mortgage |
Similar Homes in the area
Source: Bright MLS
MLS Number: MDHW2053098
APN: 16-218502
- 8725 Warm Waves Way
- 8804 Shining Oceans Way
- 8820 Shining Oceans Way Unit 407
- 8861 Shining Oceans Way
- 6343 Wind Rider Way
- 6389 Wind Rider Way
- 6330 Gray Sea Way
- 6228 Painted Yellow Gate
- 8314 Painted Rock Rd
- 6329 Soft Thunder Trail
- 6228 Deep Earth Ln
- 6126 Quiet Times
- 6168 Silver Arrows Way
- 6119 Starburn Path
- 6329 Saddle Dr
- 8012 Roland Ct
- 6518 Vert Dr
- 8013 Green Tree Ct
- 8010 Hillrise Ct
- 8569 Black Star Cir
- 6238 Deep Earth Ln
- 6620 Eli Whitney Dr
- 6140 Good Hunters Ride
- 8898 Old Montgomery Rd
- 8151 Robinson Jefferson Dr
- 8345 Silver Trumpet Dr
- 8368 Silver Trumpet Dr
- 8600 Cobblefield Dr
- 8216 Tall Trees Ct
- 8603 Blue Smoke Ct
- 8120 Wooded Glen Ct
- 8727 Hayshed Ln Unit 32
- 8723 Hayshed Ln Unit 33
- 6007 Majors Ln Unit 12
- 6085 Majors Ln
- 6021 Majors Ln Unit 5
- 8782 Cloudleap Ct
- 9273 Pigeonwing Place
- 8652 Worn Mountain Way
- 7874 Butterfield Dr
