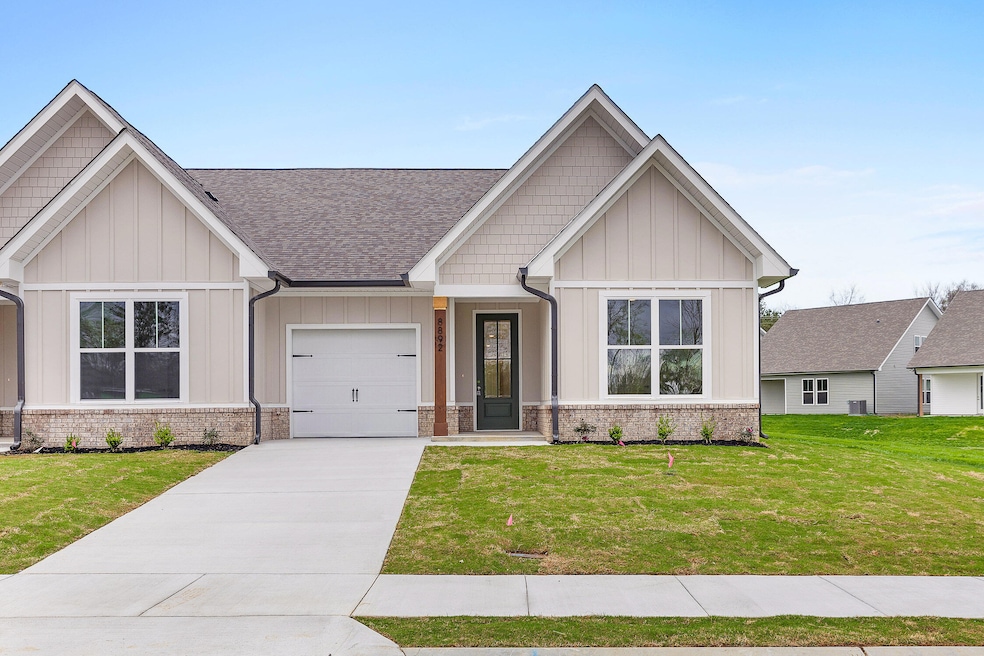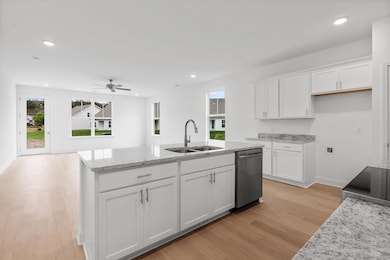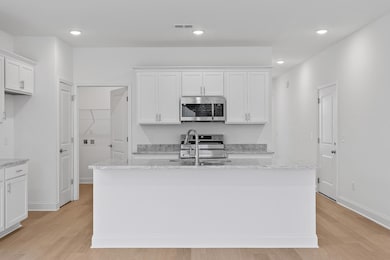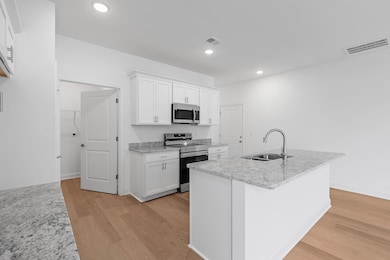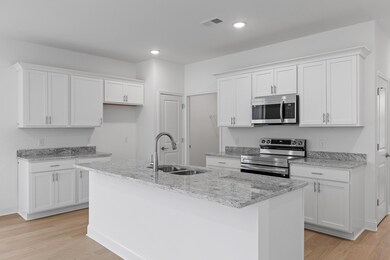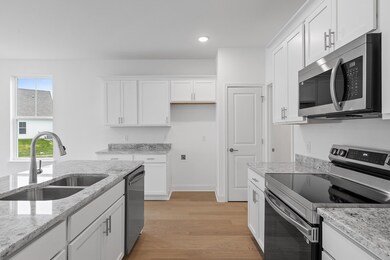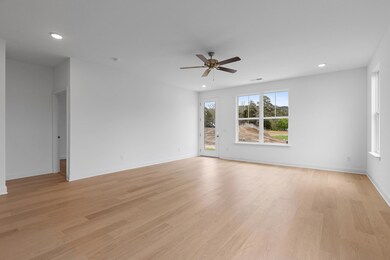
$399,900
- 3 Beds
- 2 Baths
- 1,726 Sq Ft
- 1707 Whisper Winds Ln
- Ooltewah, TN
3 Years of HOA plus a robot vacuum cleaner on all sales accepted between 7-10-25 and 9-30-25 (can not be combined with other offers) Welcome to the The Orchid home plan at The Retreat at Oakbrook. With 3 bedrooms and 2 bathrooms, this plan includes responsive design features that include wide doorways and a roll in shower. With abundant natural lighting, a convenient drop zone perfect for dog
Bill Panebianco Pratt Homes, LLC
