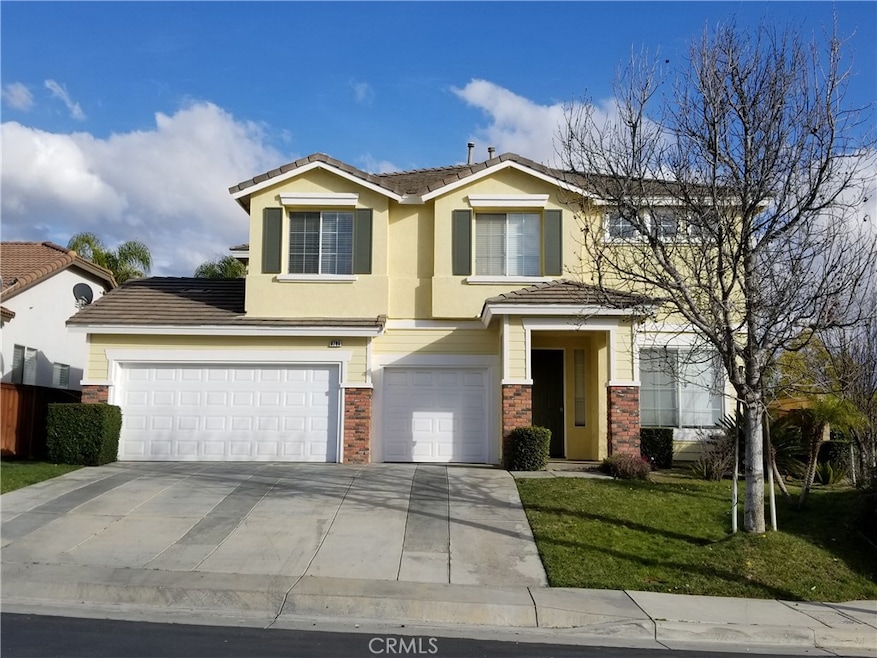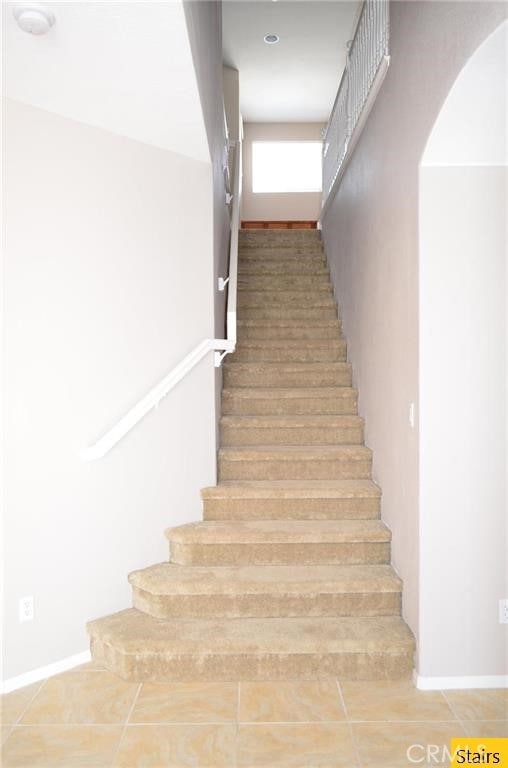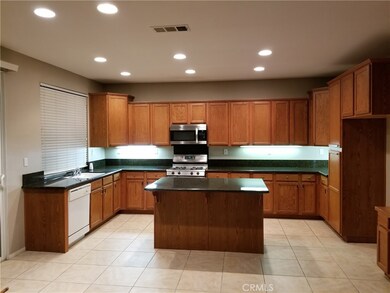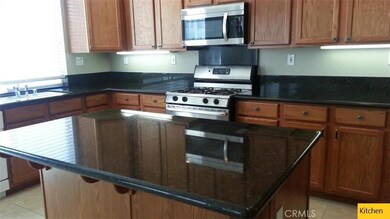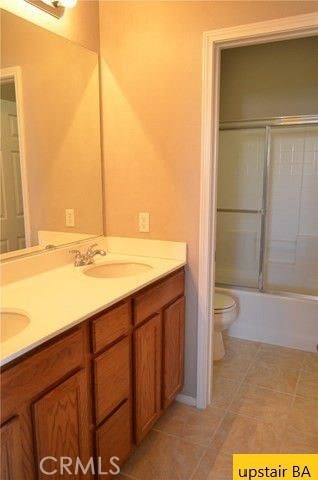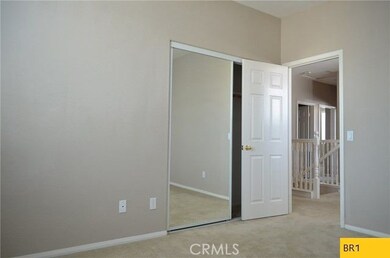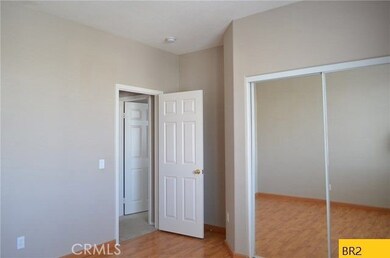8796 Flatiron Ct Riverside, CA 92508
Orangecrest NeighborhoodHighlights
- Primary Bedroom Suite
- Gated Community
- Contemporary Architecture
- Benjamin Franklin Elementary School Rated A-
- Fireplace in Primary Bedroom
- Wood Flooring
About This Home
Beautiful home in Orangecrest gated community. Tile and wood floor entry. Granite counter tops with island and lots of cabinet space. Dual fireplaces and A/C heating units. Large master suite with huge walk-in closet, separated tub and shower, and a retreat area. Three-car garage with storage shelves. Walking distance to park and schools. Come enjoy this home!
Listing Agent
Humming Realty Brokerage Phone: 714-280-8668 License #01497019 Listed on: 07/14/2025
Home Details
Home Type
- Single Family
Est. Annual Taxes
- $4,020
Year Built
- Built in 2003
Lot Details
- 6,969 Sq Ft Lot
- Cul-De-Sac
- Wood Fence
- Corner Lot
- Front Yard Sprinklers
- Garden
- Back and Front Yard
HOA Fees
Parking
- 3 Car Attached Garage
Home Design
- Contemporary Architecture
- Turnkey
- Fire Rated Drywall
- Tile Roof
- Stucco
Interior Spaces
- 2,834 Sq Ft Home
- 2-Story Property
- Recessed Lighting
- Blinds
- Family Room with Fireplace
- Family Room Off Kitchen
- Living Room
- Workshop
- Laundry Room
Kitchen
- Breakfast Bar
- Gas Cooktop
- Microwave
- Dishwasher
- Granite Countertops
Flooring
- Wood
- Carpet
- Tile
Bedrooms and Bathrooms
- 4 Bedrooms
- Fireplace in Primary Bedroom
- All Upper Level Bedrooms
- Primary Bedroom Suite
- Walk-In Closet
- Soaking Tub
- Bathtub with Shower
- Separate Shower
Accessible Home Design
- Doors swing in
- Accessible Parking
Outdoor Features
- Slab Porch or Patio
- Exterior Lighting
Utilities
- Two cooling system units
- Central Heating and Cooling System
- Natural Gas Connected
- Cable TV Available
Listing and Financial Details
- Security Deposit $3,800
- 12-Month Minimum Lease Term
- Available 9/1/25
- Tax Lot 119
- Tax Tract Number 28930
- Assessor Parcel Number 284230031
Community Details
Pet Policy
- Call for details about the types of pets allowed
Additional Features
- Gated Community
Map
Source: California Regional Multiple Listing Service (CRMLS)
MLS Number: PW25157713
APN: 284-230-031
- 0 Old Frontage Rd Unit OC25137111
- 0 Apn#267-180-003 Unit CV22145370
- 8718 Snowmass Peak Way
- 8758 Aspen Ct
- 8679 Cabin Place
- 9081 Mandarin Ln
- 8489 Syracuse St
- 8481 Attica Dr
- 19202 Bergamont Dr
- 8424 Monique Ct
- 19420 Lambeth Ct
- 9142 San Luis Obispo Ln
- 9105 Owari Ln
- 8433 Lindenhurst St
- 8661 Sugar Gum Rd
- 8949 Morning Hills Dr
- 8976 Morning Hills Dr
- 8345 Sunshine Ln
- 9228 Whiting Way
- 19883 San Juan Capistrano Ct
- 19459 Jennings St
- 19562 Rotterdam St
- 8935 Niagara Ct
- 16925 Wood Rd Unit A
- 7871 Mission Grove Pkwy S
- 20865 Oakdale Ln
- 14420 Merlot Ct
- 7450 Northrop Dr
- 16100 Gamble Ave
- 200 E Alessandro Blvd Unit 60
- 21495 Lemay Dr
- 7525 Misty View Place
- 21786 Cottonwood Ave Unit B
- 7231 Brandon Ct
- 21917 Dracaea Ave Unit 3
- 1421 Gilcross Way
- 22523 Adrienne Ave
- 22523 Adrienne Ave
- 1274 Muirfield Rd
- 6374 Jaguar Dr
