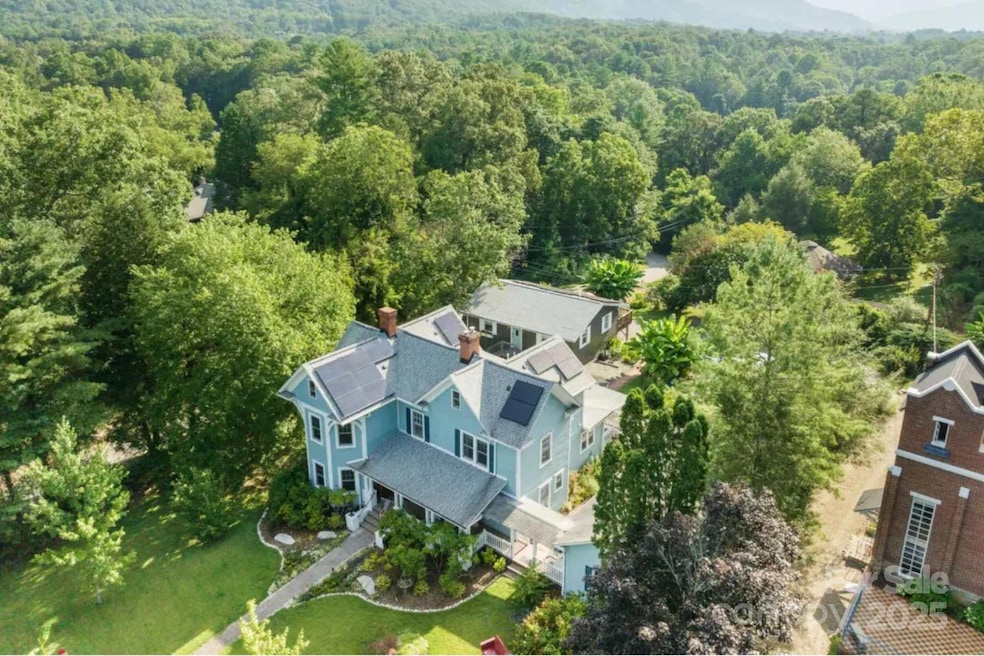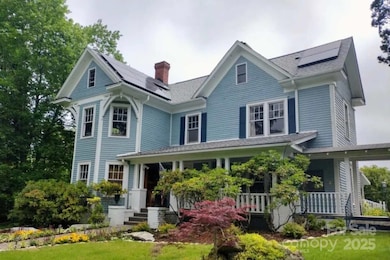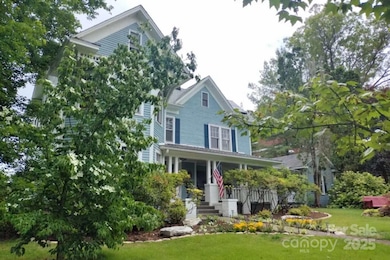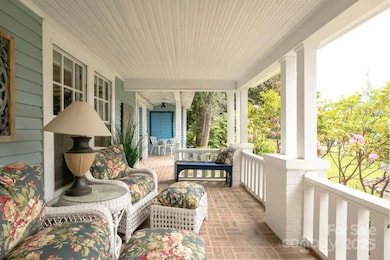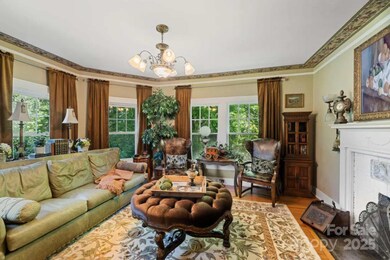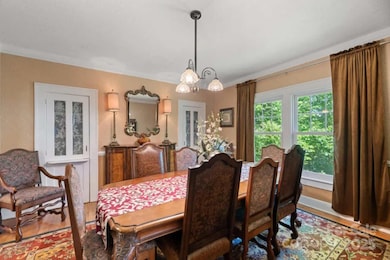88 S Main St Weaverville, NC 28787
Estimated payment $9,691/month
Highlights
- Whirlpool in Pool
- Solar Power System
- Wooded Lot
- Weaverville Elementary Rated A-
- Mountain View
- Wood Flooring
About This Home
LOCATION, LOCATION, LOCATION! Just a few steps to everything Weaverville has to offer. Recognized as one of Western North Carolina's friendliest, coolest, and artistic small/big towns! Only 15 minutes to downtown Asheville and at the doorstep of the Smoky and Appalachian Mountains. This VERY Unique property offers a turn-of-the-century remodeled Victorian home, a second cottage, and two cutely furnished studio apartments with private baths. This property lends itself to Residential, income-producing, and/or commercial uses. Perfect for multi-generational living, a family mini-estate, or a wedding and event venue. Historic value without the Historic restrictions. Currently used as short-term rentals and professionally managed by a local business owner. Being sold furnished or unfurnished. Furnishings can be negotiated on a bill of sale. Price reflects real estate value. Rental Income is a plus for an Investor. Call the Listing Agent for additional details and showings.
Listing Agent
Jacob Lions, Broker Brokerage Email: jlions94@gmail.com License #246778 Listed on: 04/16/2025
Property Details
Home Type
- Multi-Family
Est. Annual Taxes
- $8,284
Year Built
- Built in 1902
Lot Details
- Level Lot
- Cleared Lot
- Wooded Lot
Parking
- 1 Car Garage
- Attached Carport
- Basement Garage
- Workshop in Garage
- 4 Open Parking Spaces
Home Design
- Triplex
- Composition Roof
- Wood Siding
Interior Spaces
- 4,572 Sq Ft Home
- Property has 2 Levels
- Wired For Data
- Built-In Features
- Ceiling Fan
- Self Contained Fireplace Unit Or Insert
- Gas Fireplace
- Window Treatments
- Entrance Foyer
- Living Room
- Dining Room
- Home Office
- Mountain Views
- Pull Down Stairs to Attic
Kitchen
- Built-In Self-Cleaning Oven
- Gas Oven
- Gas Range
- <<microwave>>
- ENERGY STAR Qualified Refrigerator
- Plumbed For Ice Maker
- Dishwasher
- Disposal
Flooring
- Wood
- Laminate
- Tile
Bedrooms and Bathrooms
- 8 Bedrooms
Laundry
- Laundry Room
- Dryer
- ENERGY STAR Qualified Washer
Basement
- Exterior Basement Entry
- Workshop
Outdoor Features
- Whirlpool in Pool
- Covered patio or porch
Schools
- Weaverville/N. Windy Ridge Elementary School
- North Buncombe Middle School
- North Buncombe High School
Utilities
- Forced Air Heating and Cooling System
- Heating System Uses Natural Gas
- Generator Hookup
- Power Generator
- Gas Water Heater
- Cable TV Available
Additional Features
- Solar Power System
- Crops
Community Details
- Trails
Listing and Financial Details
- Assessor Parcel Number 9742-36-2040-00000
Map
Home Values in the Area
Average Home Value in this Area
Tax History
| Year | Tax Paid | Tax Assessment Tax Assessment Total Assessment is a certain percentage of the fair market value that is determined by local assessors to be the total taxable value of land and additions on the property. | Land | Improvement |
|---|---|---|---|---|
| 2023 | $8,284 | $735,500 | $79,000 | $656,500 |
| 2022 | $6,163 | $735,500 | $0 | $0 |
| 2021 | $6,163 | $735,500 | $0 | $0 |
| 2020 | $6,222 | $684,500 | $0 | $0 |
| 2019 | $3,621 | $684,500 | $0 | $0 |
| 2018 | $3,621 | $684,500 | $0 | $0 |
| 2017 | $3,667 | $584,100 | $0 | $0 |
| 2016 | $3,528 | $584,100 | $0 | $0 |
| 2015 | $3,528 | $584,100 | $0 | $0 |
| 2014 | $3,528 | $584,100 | $0 | $0 |
Property History
| Date | Event | Price | Change | Sq Ft Price |
|---|---|---|---|---|
| 04/16/2025 04/16/25 | For Sale | $1,625,000 | 0.0% | $355 / Sq Ft |
| 04/16/2025 04/16/25 | For Sale | $1,625,000 | +34.0% | $445 / Sq Ft |
| 02/16/2023 02/16/23 | Sold | $1,212,500 | -15.9% | $468 / Sq Ft |
| 12/09/2022 12/09/22 | Price Changed | $1,442,000 | -0.3% | $557 / Sq Ft |
| 11/17/2022 11/17/22 | Price Changed | $1,446,000 | -0.1% | $558 / Sq Ft |
| 11/09/2022 11/09/22 | Price Changed | $1,448,000 | -0.1% | $559 / Sq Ft |
| 11/04/2022 11/04/22 | Price Changed | $1,450,000 | -0.3% | $560 / Sq Ft |
| 10/31/2022 10/31/22 | Price Changed | $1,454,000 | -0.1% | $561 / Sq Ft |
| 10/28/2022 10/28/22 | Price Changed | $1,455,000 | -1.0% | $562 / Sq Ft |
| 10/19/2022 10/19/22 | Price Changed | $1,470,000 | -1.0% | $568 / Sq Ft |
| 10/05/2022 10/05/22 | Price Changed | $1,485,000 | -1.0% | $573 / Sq Ft |
| 09/19/2022 09/19/22 | For Sale | $1,500,000 | -- | $579 / Sq Ft |
Purchase History
| Date | Type | Sale Price | Title Company |
|---|---|---|---|
| Warranty Deed | $1,212,500 | -- | |
| Warranty Deed | $415,000 | -- |
Mortgage History
| Date | Status | Loan Amount | Loan Type |
|---|---|---|---|
| Previous Owner | $140,000 | New Conventional | |
| Previous Owner | $171,700 | New Conventional | |
| Previous Owner | $200,000 | Future Advance Clause Open End Mortgage |
Source: Canopy MLS (Canopy Realtor® Association)
MLS Number: 4246836
APN: 9742-36-2040-00000
- 1070 Cider Mill Loop
- 2 Monticello Village Dr Unit 302
- 323 Heather Ct
- 602 Highline Dr
- 24 Lamplighter Ln
- 105 Holston View Dr
- 20 Weaver View Cir
- 61 Garrison Branch Rd
- 222 New Stock Rd Unit B
- 50 Barnwood Dr
- 900 Flat Creek Village Dr
- 200 Baird Cove Rd
- 10 Newbridge Pkwy
- 41-61 N Merrimon Ave
- 130 N Ridge Dr
- 60 Webb Cove Rd Unit A
- 12 Washington Ave
- 34 Grovepoint Way
- 375 Weaverville Rd Unit 8
- 17 1/2 Oaklawn Ave Unit 17.5 Oaklawn Ave Cottage
