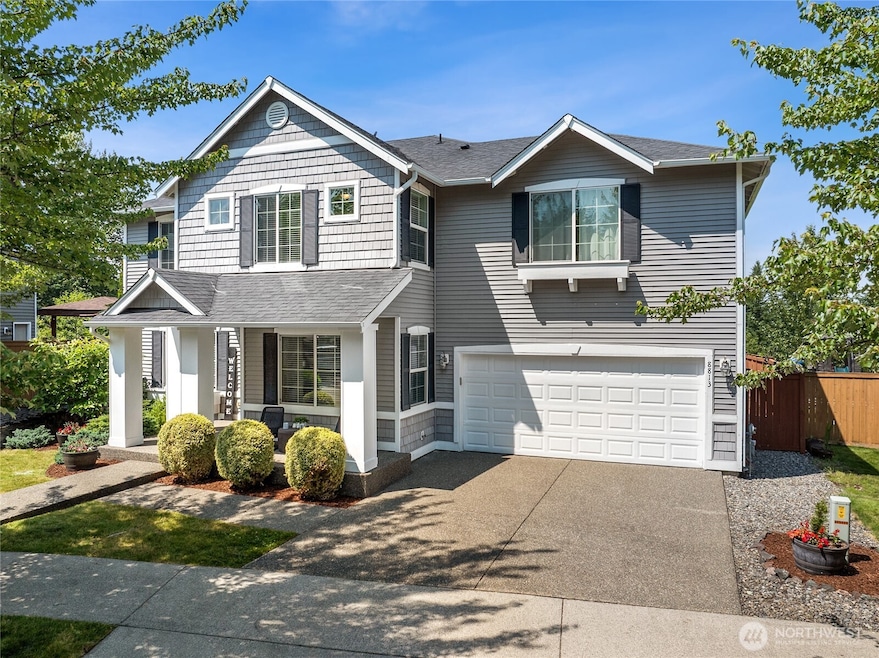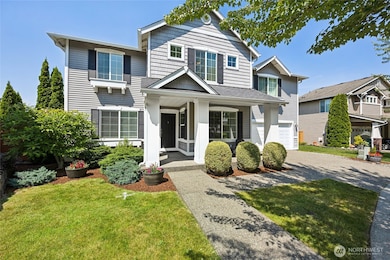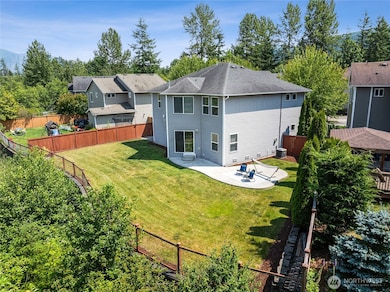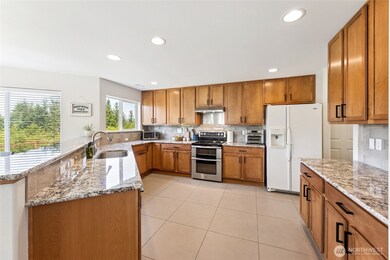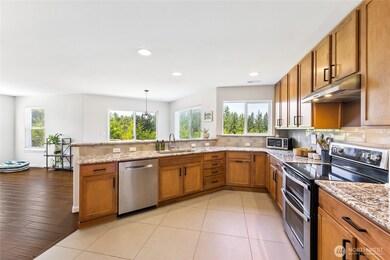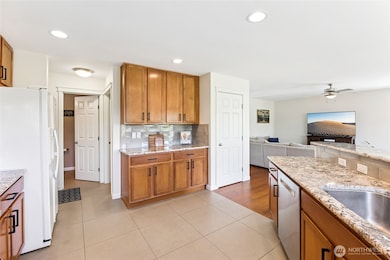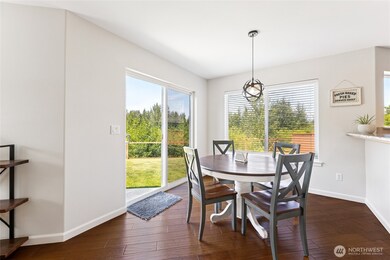
$1,350,000
- 4 Beds
- 2.5 Baths
- 3,220 Sq Ft
- 8927 Weiting Ave SE
- Snoqualmie, WA
This gorgeous 4-bed+ den + bonus rm home offers a peaceful retreat backing to a greenbelt. From the charming covered front porch to the beautiful hardwood floors & fresh interior paint, this home is full of thoughtful updates, including new furnace & AC. The chef’s kitchen boasts SS Appl, center island, & walk-in pantry, perfect for everyday living. Gather around the cozy gas fireplace in the
Leanna Young Real Broker LLC
