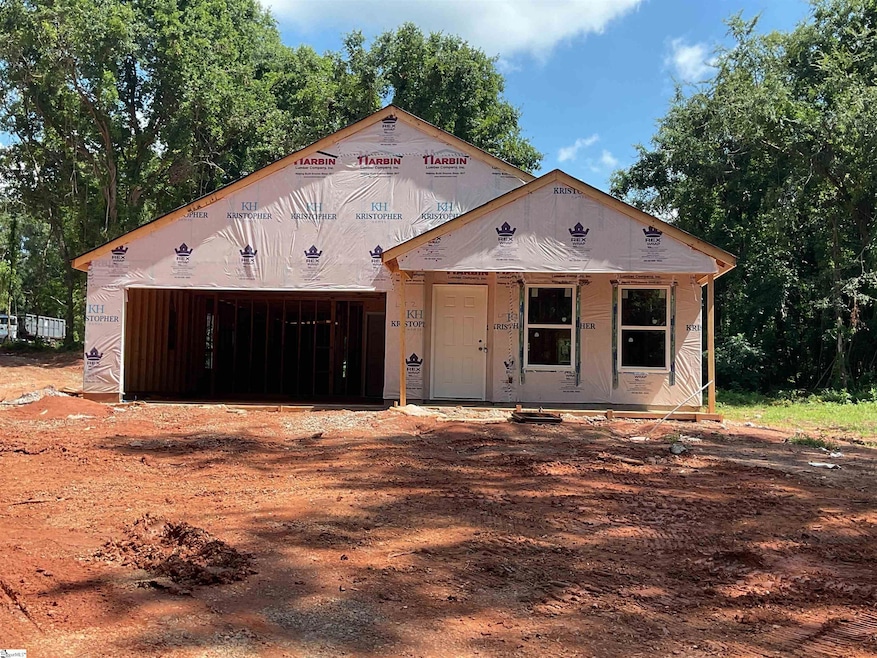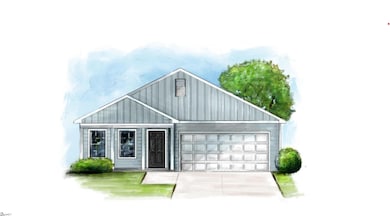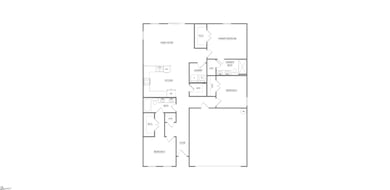
884 Powers Rd Laurens, SC 29360
Estimated payment $1,635/month
Highlights
- Open Floorplan
- Great Room
- Breakfast Room
- Traditional Architecture
- Granite Countertops
- Front Porch
About This Home
Welcome to the Magnolia by Kristopher Homes, this 3 bed, 2 bath home features all the rooms on one-level with a spacious kitchen full of 42 inch, white cabinetry. All homes have 42 inch white cabinets, LVP flooring from front to back and granite counters in kitchens and baths PLUS a complete, stainless, kitchen appliance package. No HOA! Estimated completion is this September. Enjoy this peaceful retreat while still being conveniently close to local amenities, schools, and parks. Enjoy the best of both worlds with serene suburban living and easy access to downtown Laurens.
Home Details
Home Type
- Single Family
Year Built
- Built in 2025 | Under Construction
Lot Details
- 0.84 Acre Lot
- Few Trees
Home Design
- Home is estimated to be completed on 9/30/25
- Traditional Architecture
- Slab Foundation
- Composition Roof
- Vinyl Siding
Interior Spaces
- 1,200-1,399 Sq Ft Home
- 1-Story Property
- Open Floorplan
- Smooth Ceilings
- Great Room
- Luxury Vinyl Plank Tile Flooring
- Pull Down Stairs to Attic
- Fire and Smoke Detector
Kitchen
- Breakfast Room
- Free-Standing Electric Range
- Built-In Microwave
- Dishwasher
- Granite Countertops
Bedrooms and Bathrooms
- 3 Main Level Bedrooms
- Walk-In Closet
- 2 Full Bathrooms
Laundry
- Laundry Room
- Laundry on main level
Parking
- 2 Car Attached Garage
- Garage Door Opener
Outdoor Features
- Front Porch
Schools
- Eb Morse Elementary School
- Sanders Middle School
- Laurens Dist 55 High School
Utilities
- Forced Air Heating and Cooling System
- Electric Water Heater
- Septic Tank
- Cable TV Available
Community Details
- Built by Kristopher Homes
- Magnolia
Listing and Financial Details
- Assessor Parcel Number 3870000028
Map
Home Values in the Area
Average Home Value in this Area
Property History
| Date | Event | Price | Change | Sq Ft Price |
|---|---|---|---|---|
| 07/16/2025 07/16/25 | Price Changed | $250,000 | -10.7% | $208 / Sq Ft |
| 07/04/2025 07/04/25 | For Sale | $280,000 | -- | $233 / Sq Ft |
Similar Homes in Laurens, SC
Source: Greater Greenville Association of REALTORS®
MLS Number: 1562354
- 121 Queens Cir
- 00 E 76 Hwy
- 209 Creighton Ridge Dr
- 601 Cedar St Unit 4D
- 411-413 Musgrove St
- 200 S Woodrow St
- 605 N Adair Street Apt Unit 5
- 40 Collins Village Cir
- 260 Miller Dr
- 100 Eastland Dr
- 101 Stonehaven Dr
- 101 Stonehaven Dr
- 1870 Emerald Rd
- 445 Liberty St
- 7 Gramercy Woods Ln Unit Cypress
- 15 Gramercy Woods Ln Unit Sequoia
- 106 Gramercy Woods Ln Unit Banyan
- 226 S Main St
- 2 Palisades Knoll Dr
- 236 Addlestone Cir


