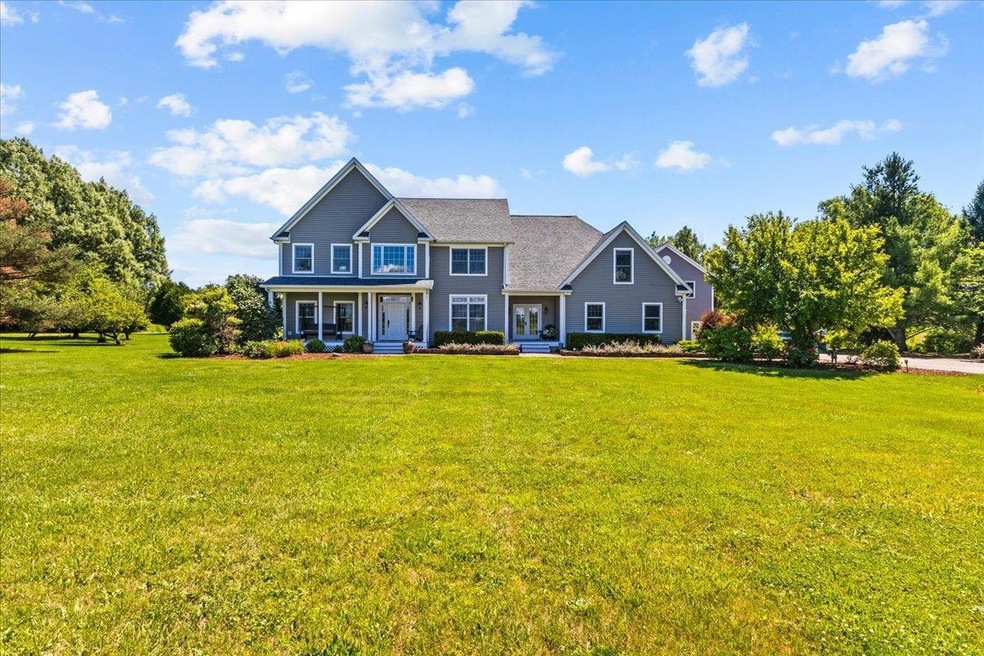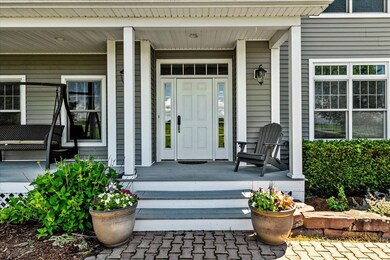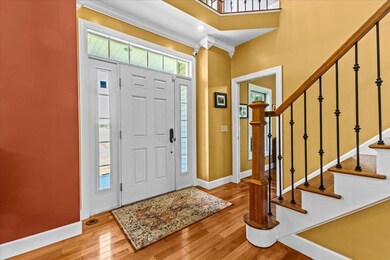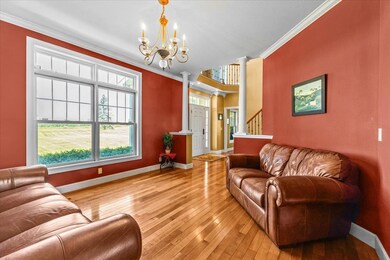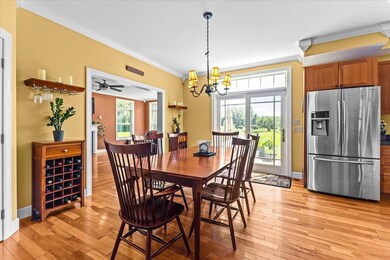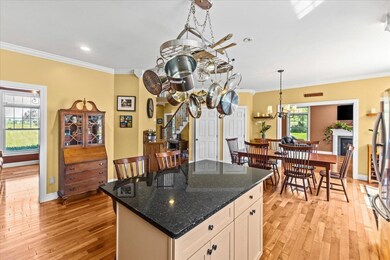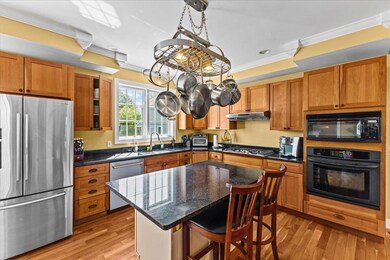
885 Greenbush Rd Charlotte, VT 05445
Estimated payment $9,662/month
Highlights
- Solar Power System
- 10.03 Acre Lot
- Deck
- Charlotte Central School Rated A-
- Colonial Architecture
- Wooded Lot
About This Home
Wonderful opportunities await in this beautifully updated 4-bedroom, 3-bath colonial with an accessory dwelling, set on over 10 private acres in picturesque Charlotte! This meticulously maintained home offers both space and comfort, with rich cherry flooring and natural light welcoming you as you step inside. The open first-floor layout seamlessly connects the kitchen, dining, and family rooms—perfect for entertaining. The kitchen is a chef’s dream with granite countertops, stainless steel appliances, a gas cooktop, and wall oven. A dedicated office with built-in shelving, plus a mudroom, laundry area, and half bath round out the main level. Upstairs, you'll find three generous bedrooms, a spacious primary suite, and a bonus entertainment room—offering all the space you need.
The home includes a 30x50 detached garage with 10-foot ceilings—ideal for all your toys, hobbies, or workshop needs. Above it sits a stunning 1,400+ sq ft accessory apartment featuring hardwood and tile floors, a full kitchen, bedroom, large family room, and open living/dining area.
Outdoor lovers will appreciate the walking trails, large garden, fruit orchard, fire pit, gazebo, and even a tree fort with a zipline! Owned solar panels add efficiency and sustainability. Just 5 minutes to Charlotte and Shelburne, this home offers the perfect blend of luxury, privacy, and location. Priced at the 2025 appraisal price, the Sellers are ready to go! Don’t miss out on this one-of-a-kind property!
Home Details
Home Type
- Single Family
Est. Annual Taxes
- $14,375
Year Built
- Built in 2003
Lot Details
- 10.03 Acre Lot
- Property fronts a private road
- Wooded Lot
- Garden
Parking
- 7 Car Garage
Home Design
- Colonial Architecture
- Wood Frame Construction
- Shingle Roof
- Vinyl Siding
Interior Spaces
- Property has 2 Levels
- Ceiling Fan
- Gas Fireplace
- Natural Light
- Mud Room
- Entrance Foyer
- Family Room
- Dining Room
- Den
- Bonus Room
- Storage
- Basement
- Interior Basement Entry
Kitchen
- Oven
- Range Hood
- Microwave
- Dishwasher
- Kitchen Island
Flooring
- Wood
- Ceramic Tile
Bedrooms and Bathrooms
- 5 Bedrooms
- En-Suite Primary Bedroom
- En-Suite Bathroom
- Walk-In Closet
Laundry
- Laundry Room
- Laundry on main level
- Dryer
- Washer
Home Security
- Carbon Monoxide Detectors
- Fire and Smoke Detector
Outdoor Features
- Deck
- Covered patio or porch
- Outdoor Storage
Schools
- Charlotte Central Elementary And Middle School
- Champlain Valley Uhsd #15 High School
Utilities
- Forced Air Heating and Cooling System
- Programmable Thermostat
- Private Water Source
- Drilled Well
- Internet Available
Additional Features
- Solar Power System
- Accessory Dwelling Unit (ADU)
- Agricultural
Map
Home Values in the Area
Average Home Value in this Area
Tax History
| Year | Tax Paid | Tax Assessment Tax Assessment Total Assessment is a certain percentage of the fair market value that is determined by local assessors to be the total taxable value of land and additions on the property. | Land | Improvement |
|---|---|---|---|---|
| 2024 | $14,759 | $974,200 | $325,200 | $649,000 |
| 2023 | $13,122 | $974,200 | $325,200 | $649,000 |
| 2022 | $12,778 | $730,900 | $217,600 | $513,300 |
| 2021 | $12,740 | $730,900 | $217,600 | $513,300 |
| 2020 | $12,593 | $725,800 | $217,600 | $508,200 |
| 2019 | $12,235 | $725,800 | $217,600 | $508,200 |
| 2018 | $12,234 | $725,800 | $217,600 | $508,200 |
| 2017 | $11,627 | $725,800 | $217,600 | $508,200 |
| 2016 | $13,093 | $725,800 | $217,600 | $508,200 |
Property History
| Date | Event | Price | Change | Sq Ft Price |
|---|---|---|---|---|
| 04/16/2025 04/16/25 | For Sale | $1,540,000 | -- | $304 / Sq Ft |
Purchase History
| Date | Type | Sale Price | Title Company |
|---|---|---|---|
| Grant Deed | $650,000 | -- |
Similar Homes in Charlotte, VT
Source: PrimeMLS
MLS Number: 5036544
APN: (043) 00004-0885
- 400 Crosswind Rd
- 20 Patton Woods Rd
- 730 Ridgefield Rd
- 16 Sutton Place
- 178 Popple Dungeon Rd
- 692 Church Hill Rd
- Lot 4 Homestead Dr
- 114 Mount Philo Rd
- 44 Turquoise Rd
- 44 Turquoise Rd
- 1295 Lime Kiln Rd
- 133 Covington Ln
- 7253 The Terraces
- 104 Marsett Rd
- 77 Maplewood Dr
- 488 Guinea Rd
- 897 Falls Rd
- 925 Falls Rd Unit 4
- 925 Falls Rd Unit 3
- 925 Falls Rd Unit 2
