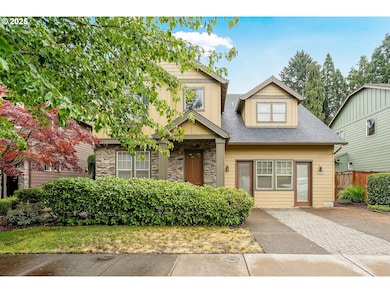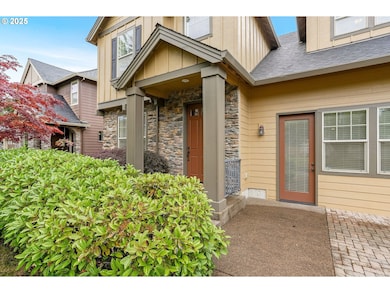
$485,000
- 3 Beds
- 2.5 Baths
- 1,740 Sq Ft
- 443 Geri St NW
- Albany, OR
Beautiful home w/open floor plan, 9' ceilings, gas FP, & updated powder rm on main. Kitchen w/quartz counters, breakfast bar, pantry, & built-in desk. Large primary suite offers dual sinks, elevated vanity, heated towel rack & walk-in closet. Jack & Jill bath connects additional bedrooms. Upper-level laundry. Finished garage w/overhead storage racks, epoxy floors & 220V/50 Amp EVC. Mature
Laura Gillott KELLER WILLIAMS REALTY MID-WILLAMETTE - GILLOTT TEAM






