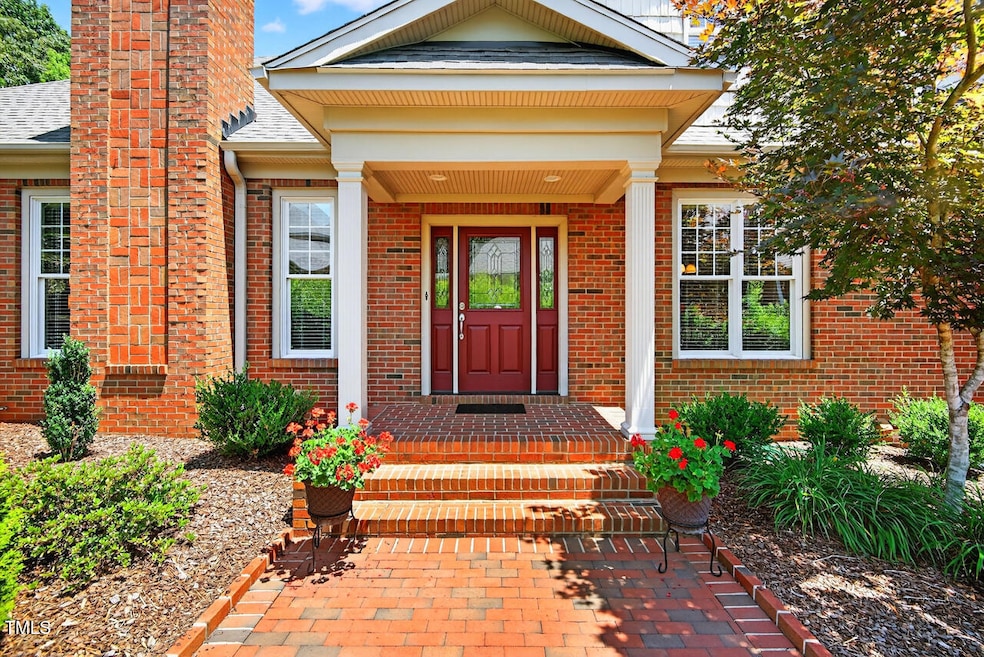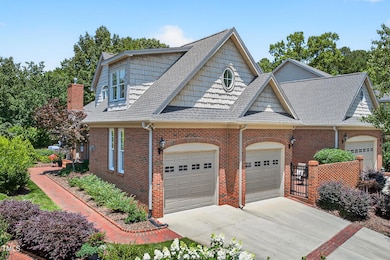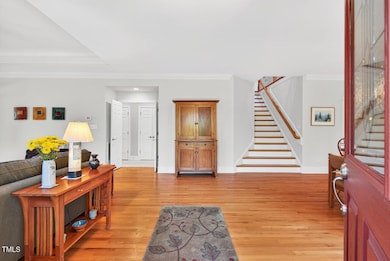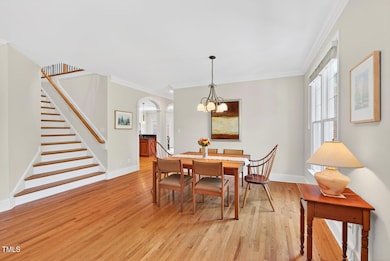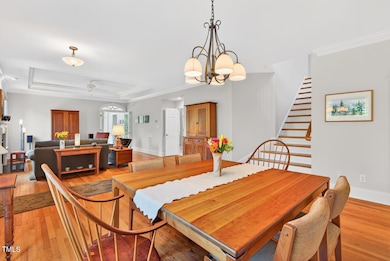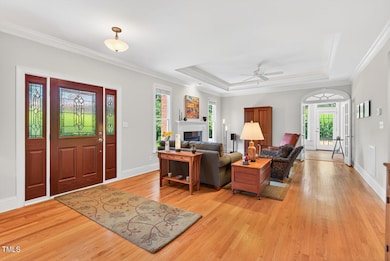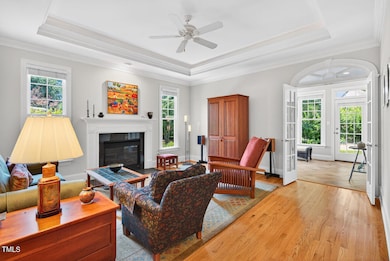
8851 Mariner Dr Raleigh, NC 27615
Estimated payment $5,474/month
Highlights
- Open Floorplan
- Wood Flooring
- Finished Attic
- Transitional Architecture
- Main Floor Primary Bedroom
- Attic
About This Home
Discover the charm and sophistication of this beautifully maintained townhome in the leafy Traemoor Village community. The residence exudes character, quality and comfort. Enjoy serene mornings or lively gatherings in multiple spaces on the main level..a tranquil courtyard enclosed by a pierced-brick wall, or in the sunroom perfect for reading and relaxing or on the private rear brick patio for alfresco dining or gather in the living room around the cozy fireplace. The gourmet kitchen allows plenty of work space for multiple chefs and flows seamlessly with the spacious 'morning room' which leads directly onto the courtyard. Exquisite custom cabinetry found in the kitchen carries through to the bathrooms, creating a cohesive, upscale aesthetic. The primary bedroom on the main level features a bank of windows, abundant wall space and generous closets for linens, wardrobe & toiletry storage and a spa-like ensuite bath. Thoughtful recent upgrades include an epoxied garage floor and an encapsulated crawl space. The 2nd level features two spacious secondary bedrooms, a bright and sunny south-facing loft, and a versatile bonus room - ideal for a home office, craft studio, or workout space. Traemoor Village is located in north Raleigh, less than 15 minutes to RDU and Research Triangle Park
and minutes to top tier shopping, dining and entertainment.
Townhouse Details
Home Type
- Townhome
Est. Annual Taxes
- $6,408
Year Built
- Built in 2004
Lot Details
- 7,841 Sq Ft Lot
- Brick Fence
- Landscaped
HOA Fees
Parking
- 2 Car Attached Garage
- Inside Entrance
- Parking Accessed On Kitchen Level
- Garage Door Opener
- 2 Open Parking Spaces
Home Design
- Transitional Architecture
- Traditional Architecture
- Brick Exterior Construction
- Block Foundation
- Shingle Roof
- Vinyl Siding
Interior Spaces
- 3,659 Sq Ft Home
- 2-Story Property
- Open Floorplan
- Central Vacuum
- Bookcases
- Crown Molding
- Tray Ceiling
- Smooth Ceilings
- Gas Fireplace
- Double Pane Windows
- Living Room with Fireplace
- Dining Room
- Loft
- Bonus Room
- Basement
- Crawl Space
Kitchen
- Eat-In Kitchen
- Convection Oven
- Gas Cooktop
- Range Hood
- Warming Drawer
- Microwave
- Ice Maker
- Dishwasher
- Kitchen Island
Flooring
- Wood
- Tile
Bedrooms and Bathrooms
- 3 Bedrooms
- Primary Bedroom on Main
- Walk-In Closet
- Private Water Closet
- Separate Shower in Primary Bathroom
- Bathtub with Shower
- Walk-in Shower
Laundry
- Laundry Room
- Laundry on main level
Attic
- Finished Attic
- Unfinished Attic
Outdoor Features
- Courtyard
- Patio
- Rain Gutters
- Porch
Schools
- Lead Mine Elementary School
- Leesville Road Middle School
- Sanderson High School
Utilities
- Forced Air Heating and Cooling System
- Heating System Uses Natural Gas
- Vented Exhaust Fan
- Natural Gas Connected
Listing and Financial Details
- Assessor Parcel Number 0798.16-73-5272.000
Community Details
Overview
- Association fees include insurance, ground maintenance, maintenance structure, road maintenance
- Traemoor Village Master Homeowners Association, Phone Number (919) 848-4911
- Traemoor Village Townes Owners Association
- Traemoor Village Subdivision
- Maintained Community
Security
- Resident Manager or Management On Site
Map
Home Values in the Area
Average Home Value in this Area
Tax History
| Year | Tax Paid | Tax Assessment Tax Assessment Total Assessment is a certain percentage of the fair market value that is determined by local assessors to be the total taxable value of land and additions on the property. | Land | Improvement |
|---|---|---|---|---|
| 2024 | $6,408 | $735,543 | $165,000 | $570,543 |
| 2023 | $5,367 | $490,574 | $85,000 | $405,574 |
| 2022 | $4,987 | $490,574 | $85,000 | $405,574 |
| 2021 | $4,793 | $490,574 | $85,000 | $405,574 |
| 2020 | $4,706 | $490,574 | $85,000 | $405,574 |
| 2019 | $5,456 | $469,083 | $100,000 | $369,083 |
| 2018 | $5,145 | $469,083 | $100,000 | $369,083 |
| 2017 | $4,900 | $469,083 | $100,000 | $369,083 |
| 2016 | $4,799 | $469,083 | $100,000 | $369,083 |
| 2015 | -- | $528,346 | $110,000 | $418,346 |
| 2014 | -- | $528,346 | $110,000 | $418,346 |
Property History
| Date | Event | Price | Change | Sq Ft Price |
|---|---|---|---|---|
| 07/04/2025 07/04/25 | Pending | -- | -- | -- |
| 06/27/2025 06/27/25 | For Sale | $825,000 | -- | $225 / Sq Ft |
Purchase History
| Date | Type | Sale Price | Title Company |
|---|---|---|---|
| Warranty Deed | $468,000 | -- |
Mortgage History
| Date | Status | Loan Amount | Loan Type |
|---|---|---|---|
| Open | $400,000 | Credit Line Revolving | |
| Previous Owner | $80,000 | Fannie Mae Freddie Mac |
Similar Homes in Raleigh, NC
Source: Doorify MLS
MLS Number: 10106093
APN: 0798.16-73-5272-000
- 8904 Milden Hall Ct
- 1831 Middlebrook Dr
- 8813 Gotherstone Ct
- 1432 Quarter Point
- 2300 Valley Forge Dr
- 1300 Hillbrow Ln Unit 204
- 8604 Windjammer Dr
- 2013 Hamrick Dr
- 1429 Deltona Dr
- 9709 Baileywick Rd
- 8104 Harbor Dr
- 10100 Strickland Rd
- 7704 Falcon Rest Cir
- 3008 Eden Harbor Ct
- 7771 Falcon Rest Cir Unit 7771
- 2613 Hawtree Dr
- 8221 Hempshire Place Unit 101
- 1032 Vestavia Woods Dr
- 2204 Corberrie Ln
- 8909 Wellsley Way
