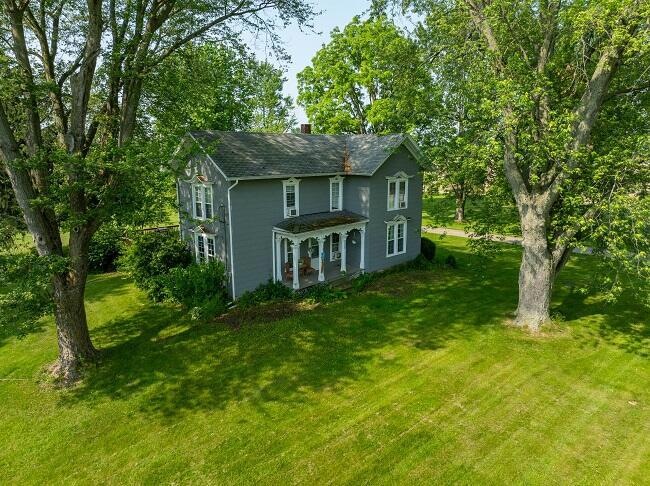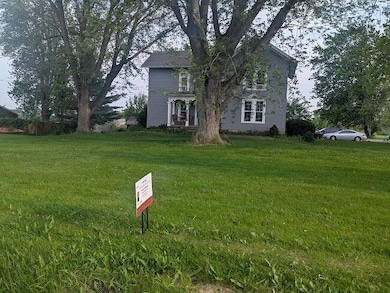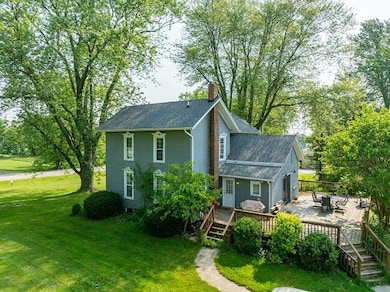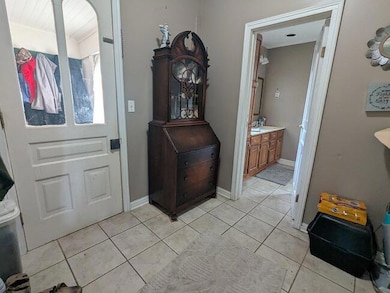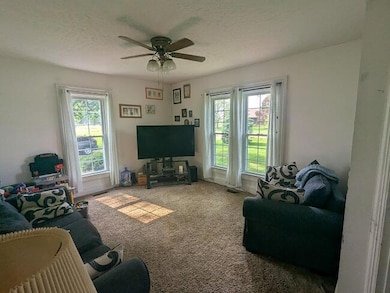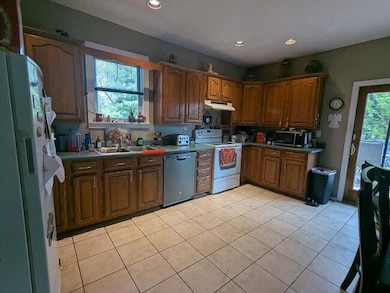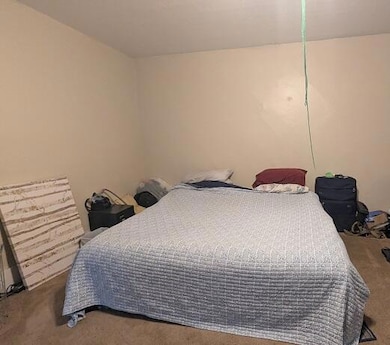
888 E Saint Joe Hwy Grand Ledge, MI 48837
Estimated payment $2,306/month
Highlights
- 10.02 Acre Lot
- Deck
- Farmhouse Style Home
- Leon W. Hayes Middle School Rated A-
- Wood Flooring
- Covered patio or porch
About This Home
Nestled in a rural area, this weathered old farmhouse sits on a generous 10-acre parcel of land. The house itself, likely built in the early to mid-1900s boasts a lot of potential. Inside, the farmhouse is a time capsule: creaky hardwood floors, original trim and molding, and a few stubborn windows that rattle in the wind. This old farmhouse breathes charm & character: original hardwood floors that creak underfoot. Home needs updating, but has potential. The layout is generous and inviting, with tall ceilings and sunlight that spills generously into each room. Generous 32X48 Pole barn is insulated & features 2-10ft doors/1-12 foot door. New Leaf Filter gutters installed with lifetime warranty.
Home Details
Home Type
- Single Family
Est. Annual Taxes
- $5,378
Year Built
- Built in 1910
Lot Details
- 10.02 Acre Lot
- Lot Dimensions are 220x210x206x1051x706x104x556x3
Parking
- 3 Car Detached Garage
Home Design
- Farmhouse Style Home
- Asphalt Roof
- Wood Siding
Interior Spaces
- 2-Story Property
- Living Room
Kitchen
- Range
- Freezer
- Dishwasher
Flooring
- Wood
- Carpet
Bedrooms and Bathrooms
- 4 Bedrooms | 1 Main Level Bedroom
- 2 Full Bathrooms
Laundry
- Laundry Room
- Laundry on main level
- Dryer
- Washer
Basement
- Michigan Basement
- Sump Pump
Outdoor Features
- Deck
- Covered patio or porch
Utilities
- Forced Air Heating System
- Heating System Uses Propane
- Heating System Powered By Leased Propane
- Propane
- Well
- Electric Water Heater
- Water Softener is Owned
- Septic System
Map
Home Values in the Area
Average Home Value in this Area
Tax History
| Year | Tax Paid | Tax Assessment Tax Assessment Total Assessment is a certain percentage of the fair market value that is determined by local assessors to be the total taxable value of land and additions on the property. | Land | Improvement |
|---|---|---|---|---|
| 2024 | $1,145 | $118,500 | $0 | $0 |
| 2023 | $1,090 | $110,700 | $0 | $0 |
| 2022 | $3,503 | $104,400 | $0 | $0 |
| 2021 | $3,410 | $99,100 | $0 | $0 |
| 2020 | $3,136 | $91,500 | $0 | $0 |
| 2019 | $2,946 | $83,800 | $0 | $0 |
| 2018 | $2,759 | $84,000 | $29,400 | $54,600 |
| 2017 | $2,388 | $84,000 | $29,400 | $54,600 |
| 2016 | $70,408 | $84,000 | $29,400 | $54,600 |
| 2015 | $70,408 | $84,000 | $29,400 | $54,600 |
| 2014 | -- | $69,300 | $0 | $0 |
| 2013 | -- | $70,100 | $0 | $0 |
Property History
| Date | Event | Price | Change | Sq Ft Price |
|---|---|---|---|---|
| 06/10/2025 06/10/25 | For Sale | $350,000 | -- | $143 / Sq Ft |
Purchase History
| Date | Type | Sale Price | Title Company |
|---|---|---|---|
| Sheriffs Deed | $199,387 | None Listed On Document | |
| Sheriffs Deed | $199,387 | None Listed On Document | |
| Warranty Deed | $216,000 | Attorney | |
| Quit Claim Deed | -- | None Available | |
| Quit Claim Deed | -- | None Available | |
| Interfamily Deed Transfer | -- | Nta |
Mortgage History
| Date | Status | Loan Amount | Loan Type |
|---|---|---|---|
| Previous Owner | $218,181 | New Conventional | |
| Previous Owner | $243,200 | Unknown | |
| Previous Owner | $60,800 | Stand Alone Second |
Similar Homes in Grand Ledge, MI
Source: Southwestern Michigan Association of REALTORS®
MLS Number: 25026078
APN: 030-019-200-030-00
- 10996 Benton Rd
- 0 Benton Rd
- 10016 N Cochran Rd
- Oneida Rd
- V/L W Grand River Francis Rd
- 1204 Burlington Dr
- 13689 Oneida Rd
- 1098 Brookside Dr
- 855 W Jefferson St Unit 24
- 855 W Jefferson St Unit 29
- 855 W Jefferson St Unit 26
- 855 W Jefferson St Unit 25
- 855 W Jefferson St Unit 1
- 855 W Jefferson St Unit 170
- 855 W Jefferson St Unit 174
- 0 W Jefferson St
- 11954 E Andre Dr
- 2811 Doane Hwy
- 211 W South St
- 527 Jones St
- 855 W Jefferson St Unit 1
- 855 W Jefferson St Unit 25
- 855 W Jefferson St Unit 26
- 855 W Jefferson St Unit 174
- 1110 Jenne St
- 515 Maple St
- 4775 Village Dr
- 115 Perry St
- 1209 Degroff St
- 320 E River St
- 400 E River St
- 7605 Heritage Dr
- 410 Charity Cir
- 7606 Briarbrook Dr
- 7715 Streamwood Dr
- 7877 Celosia Dr
- 7500 Chapel Hill Dr
- 7530 Waters Edge
- 831 Brookside Dr
- 343 Stratford Ct Unit 343
