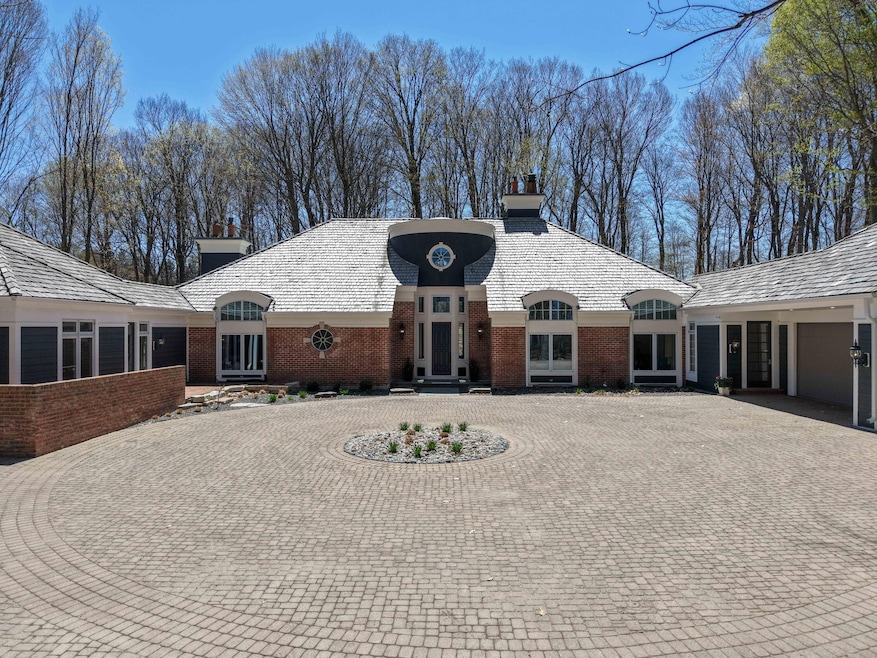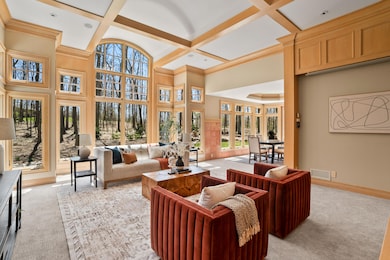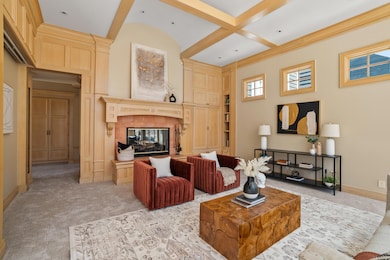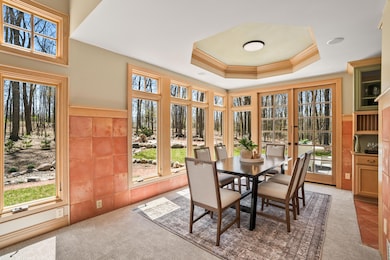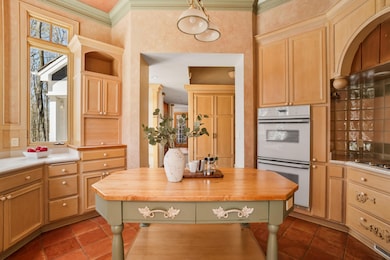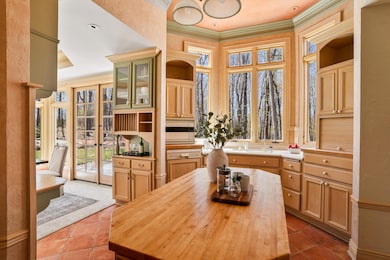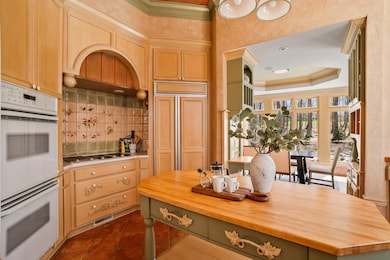
889 Horns Corners Rd Cedarburg, WI 53012
Estimated payment $9,364/month
Highlights
- 6.1 Acre Lot
- Open Floorplan
- Vaulted Ceiling
- Cedarburg High School Rated A
- Wooded Lot
- Ranch Style House
About This Home
Meier & Hoffman, known for quality and luxury, designed and built this must-see estate. Stunning details and features await your discovery, and just minutes away from the rich history and vibrant culture of downtown Cedarburg. Set on a serene 6-acre wooded lot, you can stroll along peaceful walking trails and witness local wildlife, all from the comfort of your own sanctuary. Ample living space spans nearly 5,000 SQFT ensuring room for everyone. This stunning estate has undergone significant structural, decorative, hard and landscape improvements and boasts updated mechanical systems, a waterfall and dry river, leaving you with an exciting opportunity to add your personal touch. Imagine the potential of this residence all framed by the breathtaking views of your tranquil landscape.
Listing Agent
Mahler Sotheby's International Realty License #79652-94 Listed on: 05/10/2025
Home Details
Home Type
- Single Family
Est. Annual Taxes
- $12,954
Lot Details
- 6.1 Acre Lot
- Rural Setting
- Corner Lot
- Wooded Lot
Parking
- 3.5 Car Attached Garage
- Heated Garage
- Garage Door Opener
- Driveway
Home Design
- Ranch Style House
- Brick Exterior Construction
- Poured Concrete
- Clad Trim
Interior Spaces
- 4,624 Sq Ft Home
- Open Floorplan
- Wet Bar
- Vaulted Ceiling
Kitchen
- <<OvenToken>>
- Cooktop<<rangeHoodToken>>
- <<microwave>>
- Dishwasher
- Kitchen Island
- Disposal
Bedrooms and Bathrooms
- 4 Bedrooms
- Split Bedroom Floorplan
- Walk-In Closet
Basement
- Basement Fills Entire Space Under The House
- Basement Ceilings are 8 Feet High
- Sump Pump
- Block Basement Construction
- Crawl Space
Schools
- Parkview Elementary School
- Webster Middle School
- Cedarburg High School
Utilities
- Forced Air Zoned Heating and Cooling System
- Heating System Uses Natural Gas
- Mound Septic
- Septic System
- High Speed Internet
Listing and Financial Details
- Exclusions: Seller and Stager's personal property
- Assessor Parcel Number 030290100300
Map
Home Values in the Area
Average Home Value in this Area
Tax History
| Year | Tax Paid | Tax Assessment Tax Assessment Total Assessment is a certain percentage of the fair market value that is determined by local assessors to be the total taxable value of land and additions on the property. | Land | Improvement |
|---|---|---|---|---|
| 2024 | $12,954 | $1,255,500 | $187,300 | $1,068,200 |
| 2023 | $12,054 | $1,255,500 | $187,300 | $1,068,200 |
| 2022 | $10,777 | $799,300 | $178,300 | $621,000 |
| 2021 | $10,731 | $799,300 | $178,300 | $621,000 |
| 2020 | $11,416 | $799,300 | $178,300 | $621,000 |
| 2019 | $11,653 | $799,300 | $178,300 | $621,000 |
| 2018 | $11,014 | $799,300 | $178,300 | $621,000 |
| 2017 | $10,565 | $799,300 | $178,300 | $621,000 |
| 2016 | $10,757 | $799,300 | $178,300 | $621,000 |
| 2015 | $10,941 | $799,300 | $178,300 | $621,000 |
| 2014 | $11,029 | $799,300 | $178,300 | $621,000 |
| 2013 | $11,655 | $799,300 | $178,300 | $621,000 |
Property History
| Date | Event | Price | Change | Sq Ft Price |
|---|---|---|---|---|
| 05/10/2025 05/10/25 | For Sale | $1,500,000 | -- | $324 / Sq Ft |
Purchase History
| Date | Type | Sale Price | Title Company |
|---|---|---|---|
| Warranty Deed | $722,000 | Burnet Title Closing Dept | |
| Warranty Deed | $750,000 | None Available |
Mortgage History
| Date | Status | Loan Amount | Loan Type |
|---|---|---|---|
| Previous Owner | $307,400 | New Conventional |
Similar Homes in Cedarburg, WI
Source: Metro MLS
MLS Number: 1917358
APN: 30290100300
- 730 Maplewood Ln
- 10309 Sherman Rd
- N93W7935 Cranes Crossing
- W75N706 Tower Ave
- 1111 Wauwatosa Rd
- 11500 Sherman Rd
- Lt13 Huntington Dr
- N50W7228 Western Rd
- Lt1 Bridge Rd
- N105W6695 Stone Lake Cir Unit 5
- W67N554 Evergreen Blvd
- N102W6612 Susan Ln
- N69W6507 Bridge Rd
- W64N736 Washington Ave
- N33W7311 Buchanan St
- N57W6688 Center St
- N105W6431 Stone Lake Cir Unit 32
- W63N1012 Holly Ln
- N31W7262 Lincoln Blvd
- 1575 Covered Bridge Rd
- N86W6314 Brookdale Dr
- N49W6337 Western Rd
- N70W5780 Bridge Rd Unit 5782 - UPPER
- N44W6033 Hamilton Rd
- N28W6360 Alyce St
- W61N413 Washington Ave
- W52N677 Highland Dr Unit Cedarburg duplex upper
- W63N139 Washington Ave Unit W63N137
- N142-W6212 Concord St
- 2030 Chateau Ct
- 2185 Wisconsin Ave
- 1505 Wisconsin Ave
- 1004 Beech St
- 1312 Wisconsin Ave
- 103 Concord Place
- 1921 Seasons Way
- 118 Grand Ave
- 207 Williamsburg Dr
- 3431 W Colette Ct
- 413 Riverview Dr
