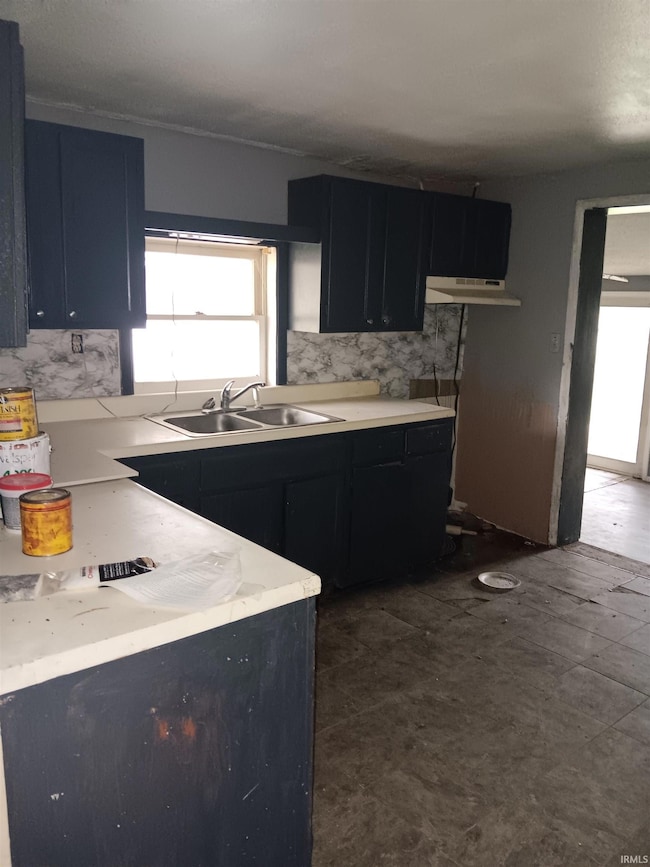89 Mason St Bedford, IN 47421
Estimated payment $374/month
About This Home
Property is located in Oolitic, Indiana. Assessor data sheet states Bedford. 3 Bedroom, 1.5 Baths, living room, kitchen, dining room & family room - all on main level. Laundry room included in Master Bedroom. Half Bath is accessible in 2nd bedroom. 1st Bathroom is 9 x 5. 2nd Bathroom is 8 x 5. Back Deck is 11 x 12. Side Porch is 9 x 10. Lot size is 150 x 97 or .334 Acre Subdivision is: E O Cent aka East Oolitic
Listing Agent
HEARTLAND RE Brokerage Email: realtorpro@iname.com Listed on: 05/28/2025
Home Details
Home Type
- Single Family
Est. Annual Taxes
- $581
Year Built
- Built in 1930
Lot Details
- 0.33 Acre Lot
- Lot Dimensions are 97x150
- Level Lot
Parking
- Off-Street Parking
Home Design
- Vinyl Construction Material
Interior Spaces
- 1,248 Sq Ft Home
- 1-Story Property
Bedrooms and Bathrooms
- 3 Bedrooms
Schools
- Lincoln Elementary School
- Bedford Middle School
- Bedford-North Lawrence High School
Utilities
- Heating System Uses Wood
Listing and Financial Details
- Assessor Parcel Number 47-06-03-242-030.000-009
- Seller Concessions Not Offered
Map
Home Values in the Area
Average Home Value in this Area
Tax History
| Year | Tax Paid | Tax Assessment Tax Assessment Total Assessment is a certain percentage of the fair market value that is determined by local assessors to be the total taxable value of land and additions on the property. | Land | Improvement |
|---|---|---|---|---|
| 2024 | $581 | $36,200 | $5,800 | $30,400 |
| 2023 | $1,063 | $33,500 | $6,200 | $27,300 |
| 2022 | $554 | $32,300 | $5,300 | $27,000 |
| 2021 | $463 | $28,200 | $4,300 | $23,900 |
| 2020 | $531 | $32,000 | $4,300 | $27,700 |
| 2019 | $534 | $31,300 | $4,200 | $27,100 |
| 2018 | $0 | $44,000 | $4,100 | $39,900 |
| 2017 | $728 | $42,500 | $4,100 | $38,400 |
| 2016 | $717 | $42,500 | $4,100 | $38,400 |
| 2014 | $166 | $49,300 | $4,100 | $45,200 |
| 2013 | -- | $48,200 | $4,100 | $44,100 |
Property History
| Date | Event | Price | Change | Sq Ft Price |
|---|---|---|---|---|
| 05/28/2025 05/28/25 | For Sale | $59,000 | -- | $47 / Sq Ft |
Purchase History
| Date | Type | Sale Price | Title Company |
|---|---|---|---|
| Quit Claim Deed | $14,332 | -- | |
| Interfamily Deed Transfer | -- | -- | |
| Limited Warranty Deed | -- | -- | |
| Deed | $51,218 | Unterberg & Associates Pc | |
| Sheriffs Deed | $51,218 | -- | |
| Warranty Deed | $59,900 | Classic Title 1108 5Th Ste G |
Source: Indiana Regional MLS
MLS Number: 202519703
APN: 47-06-03-242-030.000-009
- 1005 Lafayette Ave
- 19 Walnut Heights Rd
- 807 Walnut St
- TBD Hillside Drive-Oolitic
- 116 5th St
- 900 Mathis Ave
- 230 Hoosier Ave
- 806 Smith Ave
- 904 Hall Ave
- TBD Hall Ave
- 153 Lafayette Ave
- 221 Indiana Ave
- 966 Peerless Rd
- 189 Lafayette Ave
- 101 Lincoln Ave
- 120 Lincoln Ave
- 1310 2nd St
- 502 R St
- 519 R St
- 622 W St
- 525 Q St
- 1330 I St Unit 1330 I St Apt G
- 1330 I St Unit 1330 I Apt. A
- 1118 17th St Unit B
- 1118-B W 17th St Unit B
- 406 E 17th St Unit 1
- 7493 E Rush Ridge Rd
- 5467 S Brigadier Blvd Unit 5467 S Brigadier blvd
- 5229 S College Dr
- 4820 S Old State Road 37
- 3878 S Bushmill Dr
- 3809 S Sare Rd
- 3296 Walnut Springs Dr
- 3758 S Bainbridge Dr
- 3471 S Oaklawn Cir
- 3516 S Ashwood Dr
- 3400 S Sare Rd
- 3626 S Kingsbury Ave
- 3512 S Bainbridge Dr
- 3252 S Southern Oaks Dr







