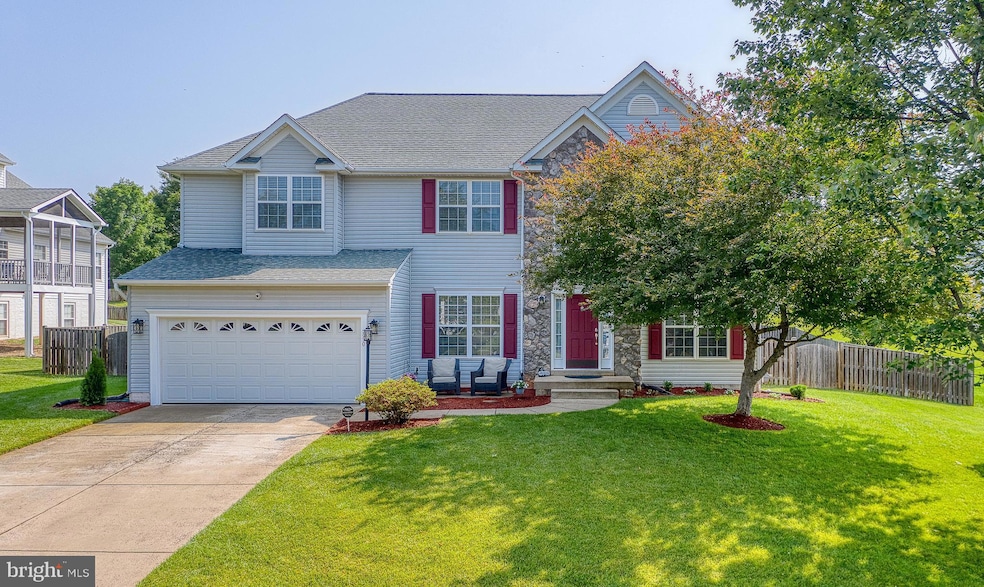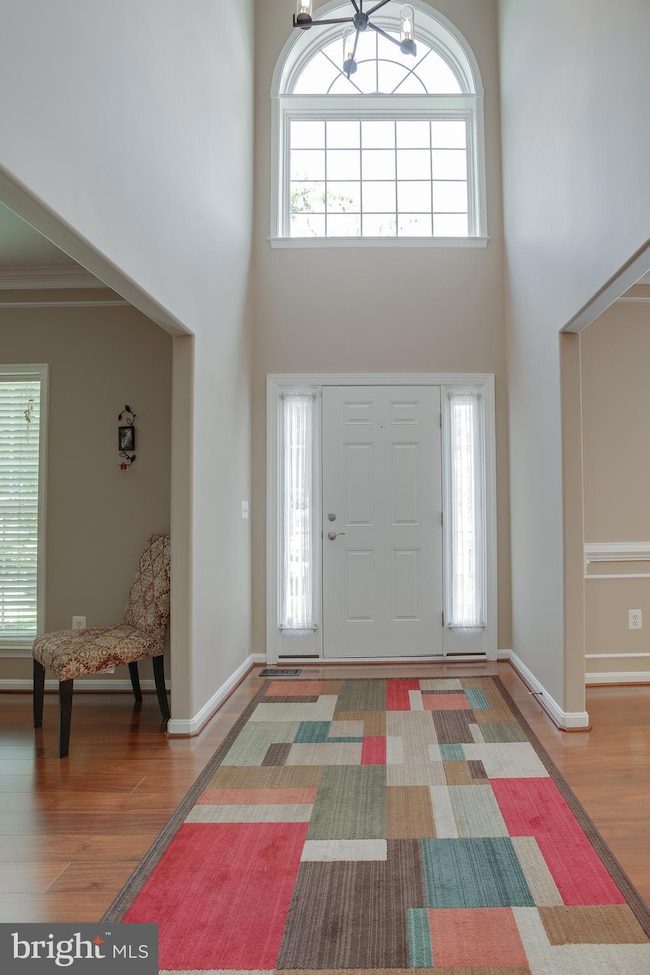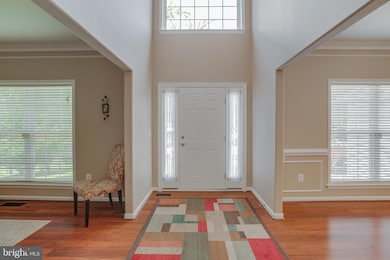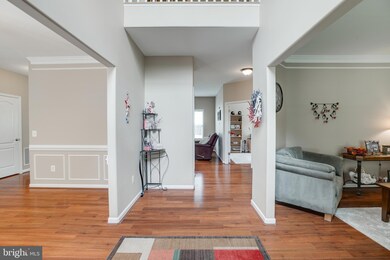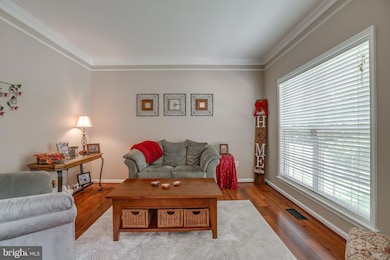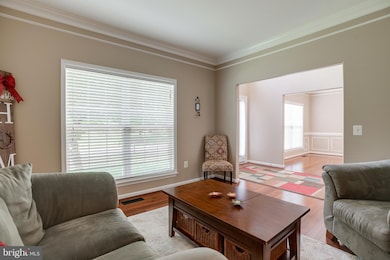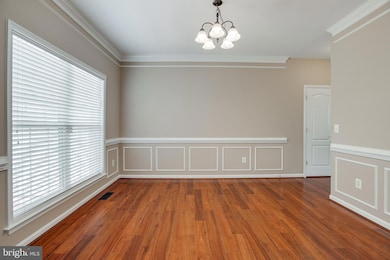
890 Ambleside Dr Culpeper, VA 22701
Estimated payment $3,550/month
Highlights
- Home Theater
- Open Floorplan
- Recreation Room
- Gourmet Country Kitchen
- Colonial Architecture
- Wood Flooring
About This Home
Spacious & Stylish Colonial with Over 4,300 Finished Sq Ft in Prime Culpeper Location!
Welcome to this beautifully maintained 4BR/3.5BA Colonial offering three fully finished levels and over 4,300 square feet of comfortable, living space. Perfectly designed for both everyday living and entertaining, this home checks every box!
Step inside to a bright, open floor plan featuring 9' ceilings and luxury vinyl plank flooring throughout the main level. The heart of the home is the gourmet kitchen, showcasing stainless steel appliances, a cooktop, double wall oven, granite countertops, a massive island with breakfast bar, and abundant cabinet and counter space. Enjoy meals in the sunny breakfast room or host gatherings in the formal dining room.
Work from home with ease in the main-level dedicated office, then relax in the formal living room or the oversized family room with cozy gas fireplace.
Upstairs, retreat to the massive primary suite featuring a sitting area, walk-in closet, and a luxurious ensuite bath with soaking tub, separate shower, and dual vanities. All secondary bedrooms are generously sized, and the convenient upstairs laundry makes life easier.
The fully finished basement is an entertainer’s dream, complete with a spacious rec room and built-in bar, a home theater for movie nights, and an additional flex space for a gym, hobby room, or storage.
Step outside to a huge, fully fenced backyard, perfect for pets, play, and summer fun. A storage shed keeps your outdoor tools organized, and the 2-car garage adds plenty of parking and storage.
Located just minutes from historic downtown Culpeper with charming shops, dining, and entertainment. Plus, enjoy summer recreation at the nearby lake—just a short walk away!
Home Details
Home Type
- Single Family
Est. Annual Taxes
- $2,556
Year Built
- Built in 2004
Lot Details
- 0.28 Acre Lot
- Wood Fence
- Landscaped
- Level Lot
- Back Yard Fenced, Front and Side Yard
- Property is in very good condition
- Property is zoned R1
HOA Fees
- $28 Monthly HOA Fees
Parking
- 2 Car Direct Access Garage
- Front Facing Garage
- Garage Door Opener
- Driveway
Home Design
- Colonial Architecture
- Poured Concrete
- Architectural Shingle Roof
- Vinyl Siding
- Concrete Perimeter Foundation
Interior Spaces
- Property has 2 Levels
- Open Floorplan
- Ceiling height of 9 feet or more
- Ceiling Fan
- 1 Fireplace
- Vinyl Clad Windows
- Bay Window
- Family Room Off Kitchen
- Sitting Room
- Living Room
- Formal Dining Room
- Home Theater
- Library
- Recreation Room
- Storage Room
- Home Gym
- Attic
Kitchen
- Gourmet Country Kitchen
- Breakfast Room
- Built-In Double Oven
- Cooktop<<rangeHoodToken>>
- <<builtInMicrowave>>
- Dishwasher
- Kitchen Island
- Upgraded Countertops
- Disposal
Flooring
- Wood
- Carpet
- Ceramic Tile
- Luxury Vinyl Plank Tile
Bedrooms and Bathrooms
- 4 Bedrooms
- En-Suite Primary Bedroom
- En-Suite Bathroom
- Walk-In Closet
- Soaking Tub
- <<tubWithShowerToken>>
- Walk-in Shower
Laundry
- Laundry Room
- Laundry on upper level
Finished Basement
- Heated Basement
- Walk-Up Access
- Connecting Stairway
- Interior and Exterior Basement Entry
- Space For Rooms
- Basement Windows
Outdoor Features
- Shed
Utilities
- 90% Forced Air Heating and Cooling System
- Natural Gas Water Heater
Community Details
- Redwood Lakes HOA
- Built by Sona Homes
- Redwood Lakes Subdivision, The Churchill Floorplan
Listing and Financial Details
- Tax Lot 45
- Assessor Parcel Number 40R 2 45
Map
Home Values in the Area
Average Home Value in this Area
Tax History
| Year | Tax Paid | Tax Assessment Tax Assessment Total Assessment is a certain percentage of the fair market value that is determined by local assessors to be the total taxable value of land and additions on the property. | Land | Improvement |
|---|---|---|---|---|
| 2024 | $2,556 | $476,800 | $99,500 | $377,300 |
| 2023 | $2,508 | $476,800 | $99,500 | $377,300 |
| 2022 | $1,917 | $348,600 | $80,700 | $267,900 |
| 2021 | $2,203 | $348,600 | $80,700 | $267,900 |
| 2020 | $1,951 | $314,700 | $69,800 | $244,900 |
| 2019 | $1,951 | $314,700 | $69,800 | $244,900 |
| 2018 | $2,001 | $298,700 | $67,400 | $231,300 |
| 2017 | $2,001 | $298,700 | $67,400 | $231,300 |
| 2016 | $2,017 | $276,300 | $58,200 | $218,100 |
| 2015 | $2,017 | $276,300 | $58,200 | $218,100 |
| 2014 | $2,353 | $245,100 | $45,000 | $200,100 |
Property History
| Date | Event | Price | Change | Sq Ft Price |
|---|---|---|---|---|
| 07/04/2025 07/04/25 | For Sale | $599,000 | -- | $138 / Sq Ft |
Purchase History
| Date | Type | Sale Price | Title Company |
|---|---|---|---|
| Warranty Deed | $399,059 | -- | |
| Warranty Deed | $399,509 | -- |
Mortgage History
| Date | Status | Loan Amount | Loan Type |
|---|---|---|---|
| Open | $60,000 | Credit Line Revolving | |
| Open | $293,075 | New Conventional | |
| Closed | $79,000 | Credit Line Revolving | |
| Closed | $319,600 | New Conventional |
Similar Homes in Culpeper, VA
Source: Bright MLS
MLS Number: VACU2010824
APN: 40-R-2-45
- 636 Windermere Dr
- 648 Windermere Dr
- 1072 Virginia Ave
- 915 Virginia Ave
- 937 Lakewood Cir
- 641 Keswick Dr
- 1118 Virginia Ave
- 566 Windermere Dr
- 1141 Virginia Ave
- 607 Woodruff Ln
- 920 Fairwood Dr
- 249 Whitworth Dr
- 820 Virginia Ave
- 316 Wayland Rd
- 501 Lesco Blvd
- 230 Whitworth Dr
- 1191 Virginia Ave
- 864 3rd St
- 425 Covington St
- 934 Sperryville Pike
- 751 Holly Leaf Rd
- 863 Virginia Ave
- 705 Holly Leaf Rd
- 314 N West St
- 651 Mountain View
- 601 Southview
- 722 Willis Ln
- 12317 Metlock Rd Unit B
- 584 Cromwell Ct
- 1018 N Main St
- 1015 Nottingham St
- 2609 High Point Dr
- 2223 Blue Spruce Dr
- 616 Lonetree Ct
- 3132 Clover Ln
- 13402 Maymount Dr
- 1050 Claire Taylor Ct
- 15255 Ira Hoffman Ln
- 14059 Westwind Ln
- 8261 Tinsley Place
