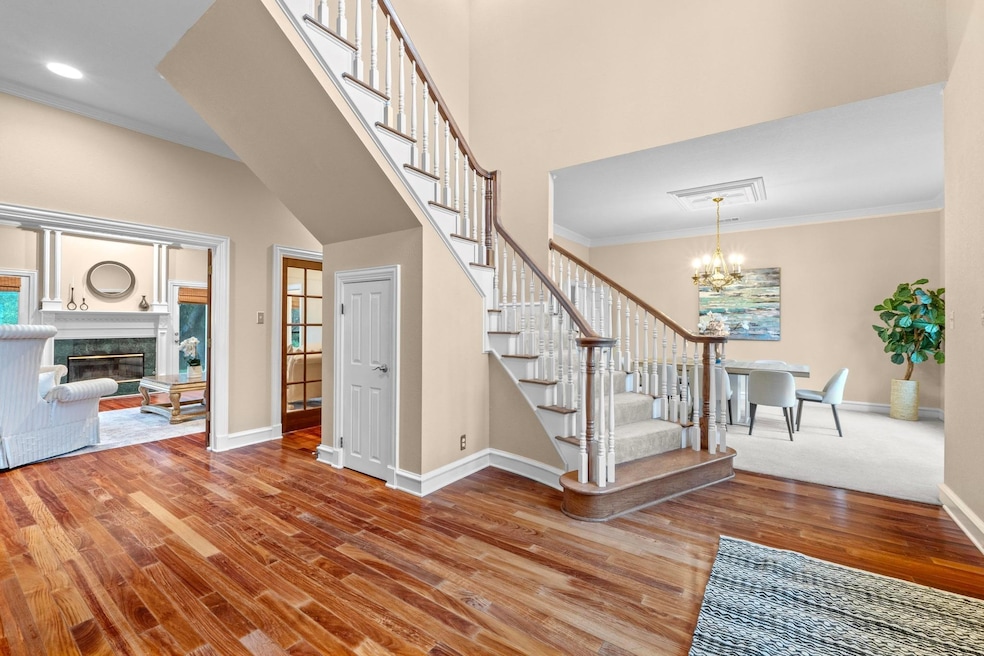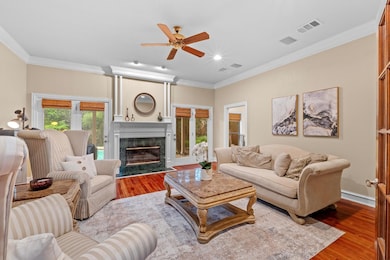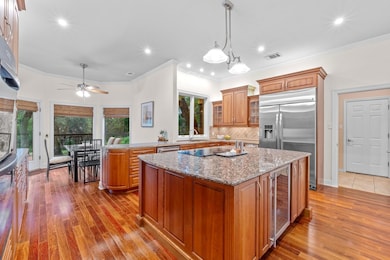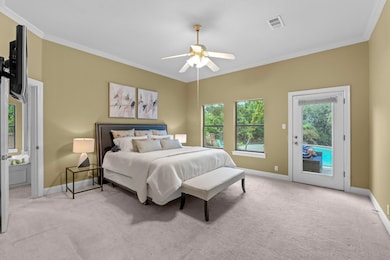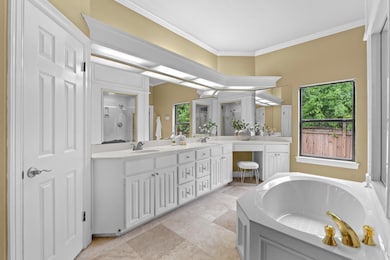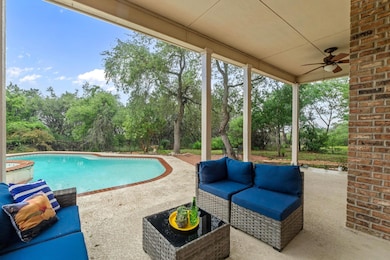
8900 Bell Mountain Dr Austin, TX 78730
Long Canyon NeighborhoodEstimated payment $9,243/month
Highlights
- Heated In Ground Pool
- Mature Trees
- Wood Flooring
- River Place Elementary School Rated A
- View of Hills
- Main Floor Primary Bedroom
About This Home
Surrounded by mature live oak trees on over an acre in the prestigious Long Canyon neighborhood, this beautiful home blends privacy, natural beauty, and flexible living. A circular drive leads to the inviting front porch with an oversized wood and leaded-glass entry door. Inside, a grand two-story foyer features Brazilian wood flooring and an elegant staircase. To the left, a formal living room doubles as a home office or flex space, while to the right, a generous dining room is perfect for dinner parties or holidays.The open-concept kitchen includes a large center island, granite counters, abundant cabinetry, and a sunny breakfast area overlooking the backyard oasis. Off the kitchen, a bonus room currently serves as an office but could function as a butler’s pantry, planning nook, or hobby room. The functional floor plan includes four spacious bedrooms, three full baths, and two half baths. Two bedrooms share a Jack-and-Jill bath, while the upstairs guest suite has a private en suite and separate access from the oversized game room—ideal for teens, guests, or multi-gen living. Other highlights include a large utility room with a work sink and an oversized three-car garage with ample storage. Out back, enjoy a covered patio overlooking the sparkling pool and hot tub, surrounded by new landscaping, colorful garden beds, and stone pathways. An outdoor shower and a half bath accessible from the utility room add convenience. The fenced yard backs to a wooded greenbelt with a gated path into the trees—great for privacy or potential canyon views. Long Canyon offers scenic, walkable streets and top-rated schools. Zoned to Leander ISD with a bus stop at the corner, this home is just 25 minutes to Downtown and 15 to The Domain, offering the perfect balance of serenity and convenience.
Listing Agent
HOMESMITH REALTY, LLC Brokerage Phone: (512) 585-1947 License #0674185 Listed on: 05/08/2025
Home Details
Home Type
- Single Family
Est. Annual Taxes
- $21,611
Year Built
- Built in 1989
Lot Details
- 1.12 Acre Lot
- Lot Dimensions are 143 x 342
- South Facing Home
- Wrought Iron Fence
- Corner Lot
- Level Lot
- Mature Trees
- Many Trees
HOA Fees
- $12 Monthly HOA Fees
Parking
- 3 Car Attached Garage
- Side Facing Garage
Home Design
- Brick Exterior Construction
- Slab Foundation
- Composition Roof
Interior Spaces
- 3,668 Sq Ft Home
- 2-Story Property
- Wet Bar
- Coffered Ceiling
- High Ceiling
- Window Treatments
- Entrance Foyer
- Family Room with Fireplace
- Multiple Living Areas
- Dining Area
- Views of Hills
- Fire and Smoke Detector
Kitchen
- Double Convection Oven
- Microwave
- Dishwasher
- Kitchen Island
- Disposal
Flooring
- Wood
- Carpet
- Stone
Bedrooms and Bathrooms
- 4 Bedrooms | 1 Primary Bedroom on Main
- Walk-In Closet
- In-Law or Guest Suite
- Separate Shower
Outdoor Features
- Heated In Ground Pool
- Covered patio or porch
Schools
- Laura Welch Bush Elementary School
- Canyon Ridge Middle School
- Cedar Park High School
Utilities
- Central Heating and Cooling System
- Heating System Uses Natural Gas
- Propane
- Septic Tank
Community Details
- Association fees include common area maintenance
- Long Canyon HOA
- Long Canyon Subdivision
Listing and Financial Details
- Assessor Parcel Number 01422702270000
Map
Home Values in the Area
Average Home Value in this Area
Tax History
| Year | Tax Paid | Tax Assessment Tax Assessment Total Assessment is a certain percentage of the fair market value that is determined by local assessors to be the total taxable value of land and additions on the property. | Land | Improvement |
|---|---|---|---|---|
| 2023 | $21,611 | $1,453,949 | $0 | $0 |
| 2022 | $24,456 | $1,321,772 | $0 | $0 |
| 2021 | $23,924 | $1,201,611 | $345,000 | $1,075,364 |
| 2020 | $23,128 | $1,092,374 | $345,000 | $747,374 |
| 2018 | $19,780 | $903,588 | $345,000 | $671,411 |
| 2017 | $18,139 | $821,444 | $345,000 | $476,444 |
| 2016 | $18,139 | $821,444 | $345,000 | $476,444 |
| 2015 | $16,079 | $775,607 | $258,750 | $516,857 |
| 2014 | $16,079 | $750,988 | $258,750 | $492,238 |
Property History
| Date | Event | Price | Change | Sq Ft Price |
|---|---|---|---|---|
| 06/16/2025 06/16/25 | Price Changed | $1,400,000 | -1.8% | $382 / Sq Ft |
| 05/08/2025 05/08/25 | For Sale | $1,425,000 | -- | $388 / Sq Ft |
Purchase History
| Date | Type | Sale Price | Title Company |
|---|---|---|---|
| Vendors Lien | -- | American-Austin Title Co |
Mortgage History
| Date | Status | Loan Amount | Loan Type |
|---|---|---|---|
| Open | $521,600 | Fannie Mae Freddie Mac |
About the Listing Agent

Hillary finds joy in the opportunity to guide first time homebuyers as well as streamline the process for more seasoned buyers. With a degree in Interior Design and work experience in residential design, she has honed her set of skills that lend a differentiating expertise to her clients. She has helped sellers stage and prepare their homes for their optimal selling experience. Her keen attention to detail not only aids buyers in resale purchases, but also has proven very helpful in guiding
Hillary's Other Listings
Source: Unlock MLS (Austin Board of REALTORS®)
MLS Number: 7601698
APN: 142075
- 8706 Bell Mountain Dr
- 312 Leaning Rock Ridge
- 8609 Bell Mountain Dr
- 5722 Standing Rock Dr
- 6002 Lost Trail Cove
- 0 Ranch Road 2222 Unit ACT9944557
- 8105 Bell Mountain Dr
- 8001 Bell Mountain Dr
- 8209 Two Coves Dr
- 9617 Solana Vista Loop Unit A
- 9404 Solana Vista Loop Unit A
- 9803 Ribelin Ranch Ct Unit 21
- 8110 Ranch Road 2222 Unit 8
- 8110 Ranch Road 2222 Unit 45
- 8110 Ranch Road 2222 Unit 35
- 8110 Ranch Road 2222 Unit 94
- 7300 Colina Vista Loop Unit B
- 4933 China Garden Dr
- 6003 Silent Nova View
- 5201 Keene Cove
- 7903 Entrada Cove
- 9613 Solana Vista Loop
- 7201 Ranch Road 2222
- 7309 Colina Vista Loop Unit A
- 7320 Bandera Ranch Trail Unit A
- 7324 Bandera Ranch Trail Unit B
- 9415 Mcneil Dr
- 10301 Farm-To-market Rd 2222 Rd
- 6507 River Place Blvd
- 7503 Clove Cove
- 8108 Asmara Dr
- 7001 Ranch Road 2222
- 6904 Rusty Fig Dr
- 8312 Jancy Dr
- 10608 Sun Tree Cove
- 6401 Wallace Cove
- 11015 Four Points Dr
- 10911 Hidden Caves Way
- 10915 Hidden Caves Way
- 6804 N Capital of Texas Hwy Unit 814
