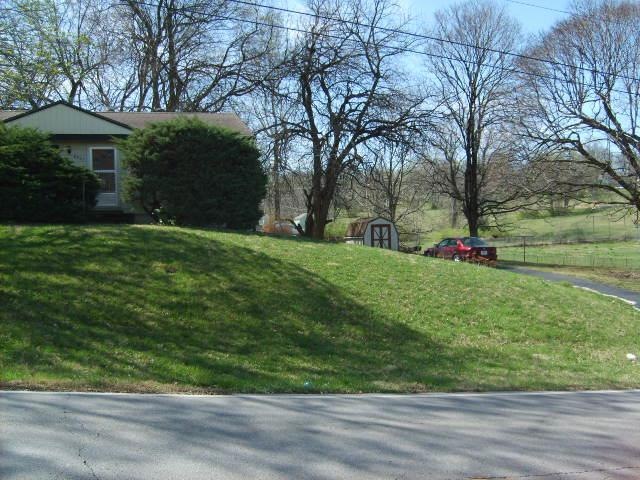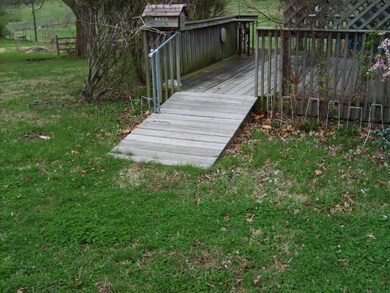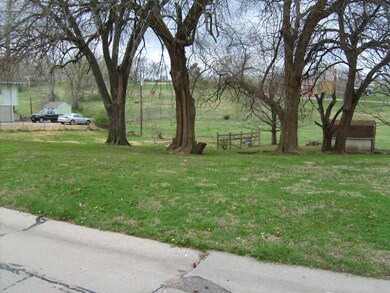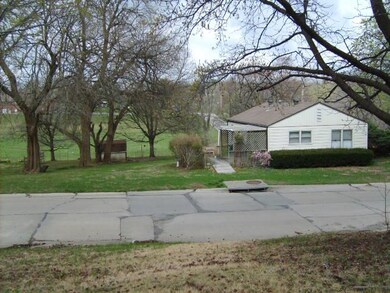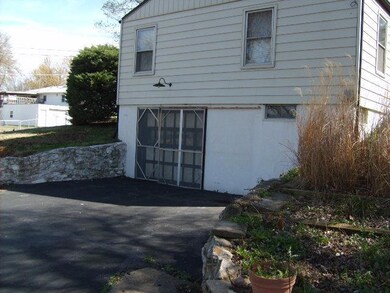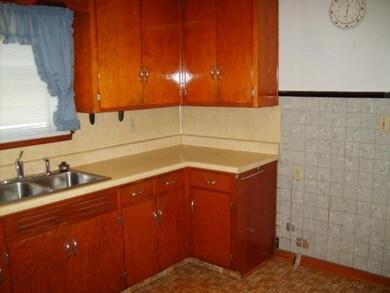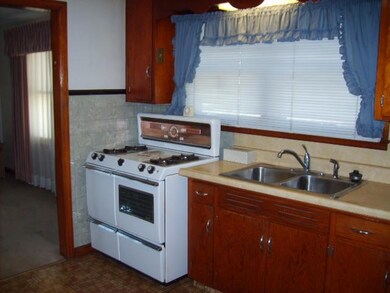
8905 E 55th St Raytown, MO 64133
Estimated Value: $130,000 - $187,000
Highlights
- 25,700 Sq Ft lot
- Ranch Style House
- Granite Countertops
- Vaulted Ceiling
- Corner Lot
- Skylights
About This Home
As of September 2016Check out this nice 3 bedroom, 1 bath, ranch home. Situated on a corner, half acre lot with mature trees + room to garden. Location is close to everything, schools, highway, shopping, stadium! The covered deck overlooking the backyard has a ramp. Although the homes carpet is in great condition, there is hardwood underneath. Deep tandem 2 car garage. Great starter home, make it yours!
Last Agent to Sell the Property
Ken Boyd
ReeceNichols - Lees Summit License #2009019141 Listed on: 04/04/2016

Last Buyer's Agent
Berkshire Hathaway HomeServices All-Pro Real Estate License #2007035497

Home Details
Home Type
- Single Family
Est. Annual Taxes
- $1,416
Year Built
- Built in 1955
Lot Details
- 0.59 Acre Lot
- Partially Fenced Property
- Corner Lot
- Paved or Partially Paved Lot
Parking
- 2 Car Attached Garage
- Side Facing Garage
- Tandem Parking
Home Design
- Ranch Style House
- Traditional Architecture
- Frame Construction
- Composition Roof
Interior Spaces
- 960 Sq Ft Home
- Wet Bar: Shower Over Tub, Carpet, Vinyl
- Built-In Features: Shower Over Tub, Carpet, Vinyl
- Vaulted Ceiling
- Ceiling Fan: Shower Over Tub, Carpet, Vinyl
- Skylights
- Fireplace
- Shades
- Plantation Shutters
- Drapes & Rods
- Combination Dining and Living Room
- Unfinished Basement
- Laundry in Basement
Kitchen
- Eat-In Kitchen
- Granite Countertops
- Laminate Countertops
Flooring
- Wall to Wall Carpet
- Linoleum
- Laminate
- Stone
- Ceramic Tile
- Luxury Vinyl Plank Tile
- Luxury Vinyl Tile
Bedrooms and Bathrooms
- 3 Bedrooms
- Cedar Closet: Shower Over Tub, Carpet, Vinyl
- Walk-In Closet: Shower Over Tub, Carpet, Vinyl
- 1 Full Bathroom
- Double Vanity
- Bathtub with Shower
Schools
- Raytown Elementary School
- Raytown High School
Additional Features
- Enclosed patio or porch
- City Lot
- Forced Air Heating and Cooling System
Listing and Financial Details
- Exclusions: Storage Bldg
- Assessor Parcel Number 32-830-05-01-00-0-00-000
Ownership History
Purchase Details
Home Financials for this Owner
Home Financials are based on the most recent Mortgage that was taken out on this home.Purchase Details
Home Financials for this Owner
Home Financials are based on the most recent Mortgage that was taken out on this home.Purchase Details
Similar Homes in the area
Home Values in the Area
Average Home Value in this Area
Purchase History
| Date | Buyer | Sale Price | Title Company |
|---|---|---|---|
| Sonic Start Services Llc | -- | Clear Title | |
| Atlas Capital And Asset Management Llc | -- | Kansas City Title Inc | |
| Stephens Charles W | -- | None Available |
Mortgage History
| Date | Status | Borrower | Loan Amount |
|---|---|---|---|
| Open | Sonic Start Services Llc | $555,575 | |
| Previous Owner | Atlas Capital & Asset Management Llc | $72,000 |
Property History
| Date | Event | Price | Change | Sq Ft Price |
|---|---|---|---|---|
| 09/07/2016 09/07/16 | Sold | -- | -- | -- |
| 08/05/2016 08/05/16 | Pending | -- | -- | -- |
| 04/05/2016 04/05/16 | For Sale | $74,900 | -- | $78 / Sq Ft |
Tax History Compared to Growth
Tax History
| Year | Tax Paid | Tax Assessment Tax Assessment Total Assessment is a certain percentage of the fair market value that is determined by local assessors to be the total taxable value of land and additions on the property. | Land | Improvement |
|---|---|---|---|---|
| 2024 | $2,093 | $23,199 | $11,645 | $11,554 |
| 2023 | $2,079 | $23,199 | $11,645 | $11,554 |
| 2022 | $1,823 | $19,380 | $7,866 | $11,514 |
| 2021 | $1,829 | $19,380 | $7,866 | $11,514 |
| 2020 | $1,754 | $18,409 | $7,866 | $10,543 |
| 2019 | $1,745 | $18,409 | $7,866 | $10,543 |
| 2018 | $1,457 | $15,918 | $3,259 | $12,659 |
| 2017 | $1,412 | $15,918 | $3,259 | $12,659 |
| 2016 | $1,412 | $15,519 | $4,501 | $11,018 |
| 2014 | $1,387 | $15,067 | $4,370 | $10,697 |
Agents Affiliated with this Home
-
K
Seller's Agent in 2016
Ken Boyd
ReeceNichols - Lees Summit
(816) 392-7780
-
Dan Thomson
D
Buyer's Agent in 2016
Dan Thomson
Berkshire Hathaway HomeServices All-Pro Real Estate
(913) 207-6443
1 in this area
20 Total Sales
Map
Source: Heartland MLS
MLS Number: 1984297
APN: 32-830-05-01-00-0-00-000
- 8916 E 57th St
- 8719 E 57th St
- 5725 Blue Ridge Cut Off N A
- 5207 Blue Ridge Cut Off N A
- 9019 E 51st Terrace
- 5824 Hunter Ct
- 5826 Hunter Ct
- 5832 Hunter Ct
- 9048 E 51st Terrace
- 5304 Byrams Ford Rd
- 8625 E 58th St
- 5733 Elm Ave
- 9100 E 59th St
- 5737 Elm Ave
- 5409 Rinker Rd
- 5910 Farley Ave
- 5119 Booth Ave
- 5117 Booth Ave
- 5130 Rinker Rd
- 5046 Raytown Rd
- 8905 E 55th St
- 5512 Hunter Terrace
- 8913 E 55th St
- 5509 Hunter Terrace
- 5513 Hunter Terrace
- 8904 E 55th St
- 5428 Hunter St
- 5516 Hunter Terrace
- 8900 E 55th St
- 5517 Hunter Terrace
- 5504 Hunter St
- 5508 Hunter St
- 5500 Hunter St
- 5424 Hunter St
- 5520 Hunter Terrace
- 5512 Hunter St
- 8950 E 55th St
- 5521 Hunter Terrace
- 5516 Hunter St
- 5524 Hunter Terrace
