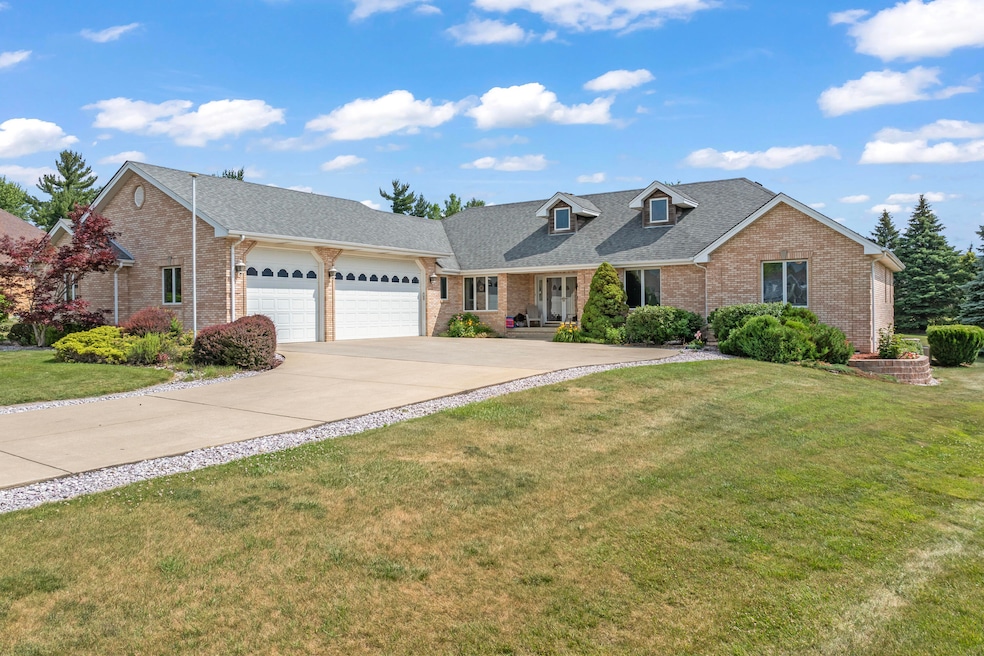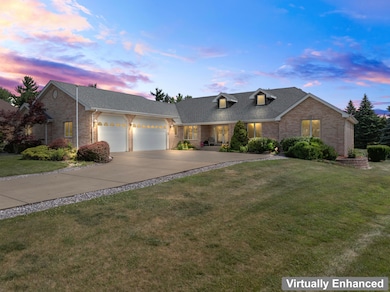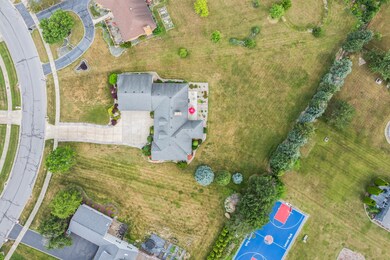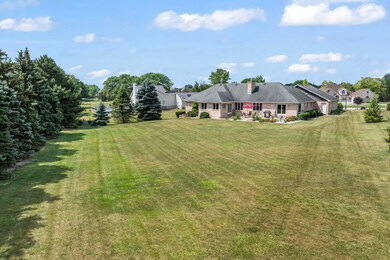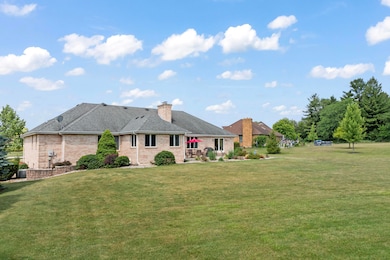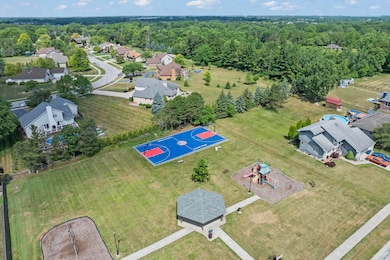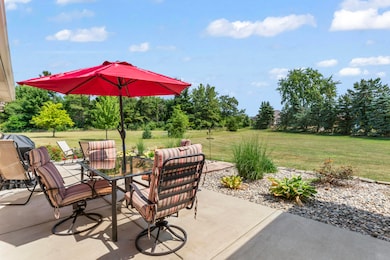
8905 Willow Ln Saint John, IN 46373
Saint John NeighborhoodEstimated payment $3,707/month
Highlights
- No HOA
- Neighborhood Views
- Laundry Room
- Kolling Elementary School Rated A
- Wet Bar
- 1-Story Property
About This Home
Check out this all brick ranch home well-located in Willow Ridge subdivision in St. John . This well cared for home is located on over half an acre of land and features close to 6,000 sq ft of living space and a oversize 3 car garage. Main floor features 2 family gathering places plus a formal dining room, huge kitchen with bay window and a sun room plus 3 bedrooms. This home offers great amenities: a main floor laundry, an updated dual system HVAC system, and a finished basement. As you enter the home from the garage, the generously sized laundry room and updated half bath lead you the kitchen which features newer fridge, dishwasher, double oven. The breakfast table area has a sliding glass door which leads to the back patio. The bedrooms include a master bedroom with an updated 3/4 bathroom and large walk in closet plus 2 other good sized bedrooms. The basement has a traditional bar, big area for a pool table, plenty of seating and 2 more possible bedrooms. A 3/4 bathroom and 2 storage areas completes this beautiful basement. The huge backyard, backs up to a neighborhood park and the seller is offering a one year home warranty -this fantastic, move-in ready home will not last long. Schedule your showing now.
Home Details
Home Type
- Single Family
Est. Annual Taxes
- $4,673
Year Built
- Built in 1995
Lot Details
- 0.69 Acre Lot
- Landscaped
Parking
- 3 Car Garage
- Garage Door Opener
Interior Spaces
- 1-Story Property
- Wet Bar
- Family Room with Fireplace
- Living Room with Fireplace
- Dining Room
- Neighborhood Views
- Fire and Smoke Detector
- Basement
Kitchen
- Microwave
- Dishwasher
Flooring
- Carpet
- Vinyl
Bedrooms and Bathrooms
- 3 Bedrooms
Laundry
- Laundry Room
- Laundry on main level
- Dryer
- Washer
Utilities
- Forced Air Heating and Cooling System
Community Details
- No Home Owners Association
- Willow Ridge Manor Ph 01 Subdivision
Listing and Financial Details
- Assessor Parcel Number 451127152013000035
- Seller Considering Concessions
Map
Home Values in the Area
Average Home Value in this Area
Tax History
| Year | Tax Paid | Tax Assessment Tax Assessment Total Assessment is a certain percentage of the fair market value that is determined by local assessors to be the total taxable value of land and additions on the property. | Land | Improvement |
|---|---|---|---|---|
| 2024 | $9,999 | $535,900 | $87,400 | $448,500 |
| 2023 | $5,104 | $494,500 | $87,400 | $407,100 |
| 2022 | $5,104 | $478,000 | $87,400 | $390,600 |
| 2021 | $4,811 | $460,900 | $87,400 | $373,500 |
| 2020 | $4,756 | $446,300 | $68,600 | $377,700 |
| 2019 | $4,506 | $400,000 | $60,500 | $339,500 |
| 2018 | $4,441 | $383,700 | $60,500 | $323,200 |
| 2017 | $4,298 | $384,600 | $60,500 | $324,100 |
| 2016 | $4,122 | $373,900 | $60,500 | $313,400 |
| 2014 | $3,944 | $369,700 | $60,500 | $309,200 |
| 2013 | $4,019 | $369,800 | $60,500 | $309,300 |
Property History
| Date | Event | Price | Change | Sq Ft Price |
|---|---|---|---|---|
| 07/07/2025 07/07/25 | For Sale | $599,000 | -- | $108 / Sq Ft |
Purchase History
| Date | Type | Sale Price | Title Company |
|---|---|---|---|
| Interfamily Deed Transfer | -- | Meridian Title Corp |
Mortgage History
| Date | Status | Loan Amount | Loan Type |
|---|---|---|---|
| Closed | $235,000 | New Conventional |
Similar Homes in Saint John, IN
Source: Northwest Indiana Association of REALTORS®
MLS Number: 823806
APN: 45-11-27-152-013.000-035
- TBD Marquette St
- 9426 W 91st Place
- 9500 W 91st Place
- 9100 W 92nd Place
- 9159 Schafer Dr
- 9119 W 92nd Place
- 8431 Austin Ave
- 8639 W 92nd Ln
- 10238 White Water Crossing
- 10281 Backwater Cove
- 8317 Austin Ave
- 8312 Wyman Dr
- 8907 Hillside Dr
- 3030 Manchester Ln
- 10450 W 93rd Ave
- 6640 W 89th Ave
- 9560 W 96th Place
- 29 81st Ave
- 9360 W 97th Place
- 2910 Amberleigh Ln
- 1445 Grandview Ct
- 1905 Austin Ave
- 1905 Austin Ave
- 9885 Belmont Ct
- 2029 Meadow Ln
- 7750 W 105th Place
- 10366 Morse Place
- 801 Sherwood Lake Dr
- 8162 Westwood Ct
- 4974 W 82nd Ct Unit . D
- 8118 International Dr
- 6752 Coffman Dr
- 3944 W 77th Place
- 3119 W 82nd Place Unit 53b
- 3117 W 82nd Place Unit 53a
- 8413 Jennings Place
- 3103 W 82nd Place Unit 52b
- 22 Summerhill Dr
- 2100 N Main St
- 9123 Cleveland St
