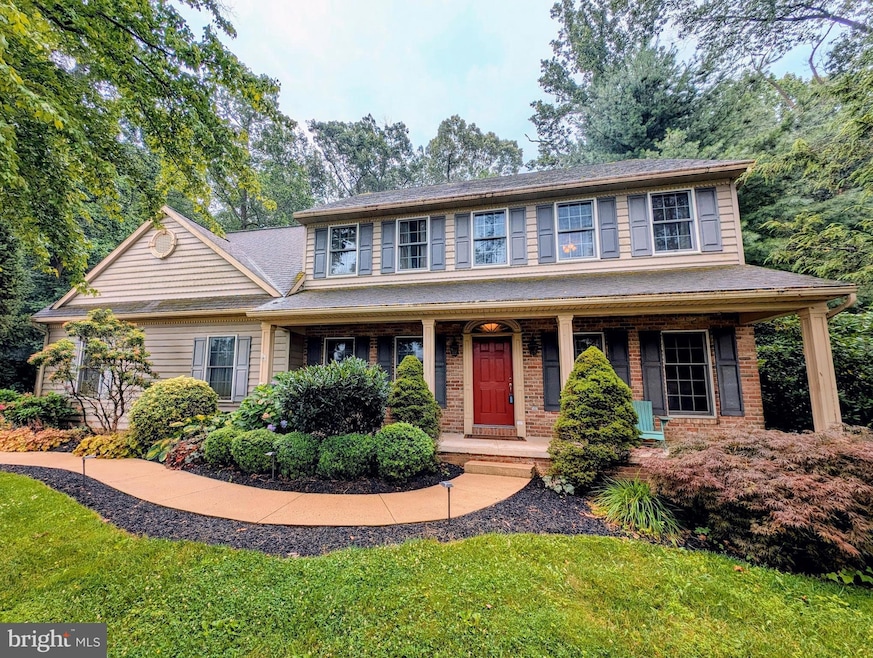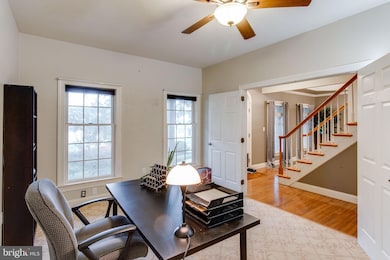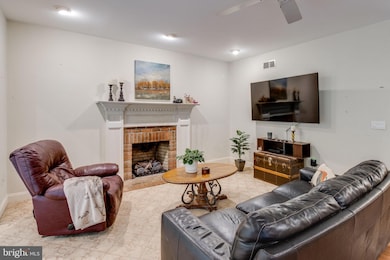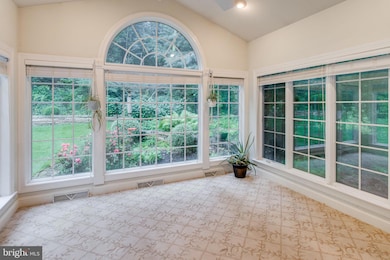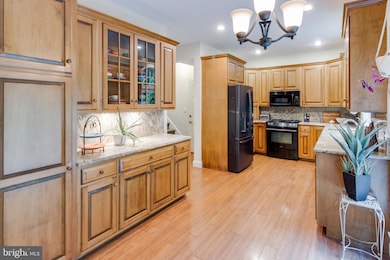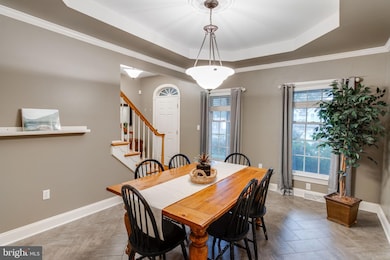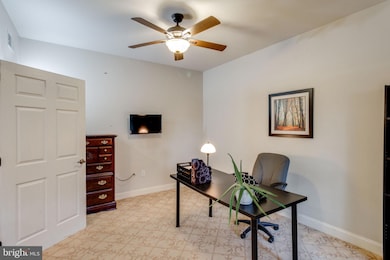
891 N Maple St Ephrata, PA 17522
Estimated payment $3,120/month
Highlights
- Hot Property
- Colonial Architecture
- Wood Flooring
- Dual Staircase
- Vaulted Ceiling
- Hydromassage or Jetted Bathtub
About This Home
Nestled in the serene setting of Ephrata Mountain, this 4-bedroom colonial two-story offers natural beauty along with a host of exceptional amenities. The custom kitchen features granite countertops, a breakfast bar, and a butler’s bar—perfect for both everyday living and entertaining. Enjoy the formal dining room with tray ceiling, cozy living room, powder room, and a stunning all-season sunroom filled with natural light. The spacious primary suite features a jetted tub, a granite-top vanity, and a walk-in closet. A dual staircase leads to three additional bedrooms, a full bathroom with a skylight, and second-floor laundry facilities. Geothermal heating and cooling, superior wall construction, a custom retaining wall and berm system for water management, and plumbing for a central vacuum add lasting value. The temperature-controlled workshop (14x9) off the garage includes a utility sink and dog shower. Additional features include a garden sprinkler system, owned propane tank, refrigerator, washer, dryer, TV, and shed. This one-of-a-kind home is a must-see!
Home Details
Home Type
- Single Family
Est. Annual Taxes
- $5,863
Year Built
- Built in 1996
Lot Details
- 0.28 Acre Lot
- Property is in very good condition
Parking
- 2 Car Direct Access Garage
- Oversized Parking
- Parking Storage or Cabinetry
- Side Facing Garage
- Garage Door Opener
Home Design
- Colonial Architecture
- Frame Construction
- Shingle Roof
- Vinyl Siding
- Brick Front
- Concrete Perimeter Foundation
Interior Spaces
- 2,532 Sq Ft Home
- Property has 2 Levels
- Dual Staircase
- Built-In Features
- Crown Molding
- Tray Ceiling
- Vaulted Ceiling
- Ceiling Fan
- Skylights
- Recessed Lighting
- Fireplace Mantel
- Brick Fireplace
- Gas Fireplace
- Double Hung Windows
- Palladian Windows
- Living Room
- Formal Dining Room
- Den
- Workshop
- Sun or Florida Room
- Crawl Space
- Storm Doors
Kitchen
- Eat-In Kitchen
- Gas Oven or Range
- Self-Cleaning Oven
- Built-In Microwave
- Dishwasher
- Disposal
Flooring
- Wood
- Carpet
- Ceramic Tile
- Vinyl
Bedrooms and Bathrooms
- 4 Bedrooms
- En-Suite Primary Bedroom
- En-Suite Bathroom
- Walk-In Closet
- Hydromassage or Jetted Bathtub
- Bathtub with Shower
- Walk-in Shower
Laundry
- Laundry on upper level
- Front Loading Dryer
- Washer
Accessible Home Design
- Grab Bars
Outdoor Features
- Patio
- Shed
- Porch
Schools
- Ephrata High School
Utilities
- Forced Air Heating and Cooling System
- Geothermal Heating and Cooling
- 200+ Amp Service
- Electric Water Heater
Community Details
- No Home Owners Association
- Ephrata Mountain Subdivision
Listing and Financial Details
- Assessor Parcel Number 260-77074-0-0000
Map
Home Values in the Area
Average Home Value in this Area
Tax History
| Year | Tax Paid | Tax Assessment Tax Assessment Total Assessment is a certain percentage of the fair market value that is determined by local assessors to be the total taxable value of land and additions on the property. | Land | Improvement |
|---|---|---|---|---|
| 2024 | $5,863 | $244,500 | $54,900 | $189,600 |
| 2023 | $5,719 | $244,500 | $54,900 | $189,600 |
| 2022 | $5,475 | $244,500 | $54,900 | $189,600 |
| 2021 | $5,360 | $244,500 | $54,900 | $189,600 |
| 2020 | $5,360 | $244,500 | $54,900 | $189,600 |
| 2019 | $5,287 | $244,500 | $54,900 | $189,600 |
| 2018 | $4,017 | $244,500 | $54,900 | $189,600 |
| 2017 | $5,015 | $189,500 | $32,400 | $157,100 |
| 2016 | $4,975 | $189,500 | $32,400 | $157,100 |
| 2015 | $1,100 | $189,500 | $32,400 | $157,100 |
| 2014 | $3,587 | $189,500 | $32,400 | $157,100 |
Property History
| Date | Event | Price | Change | Sq Ft Price |
|---|---|---|---|---|
| 07/19/2025 07/19/25 | For Sale | $475,000 | +41.8% | $188 / Sq Ft |
| 04/30/2018 04/30/18 | Sold | $335,000 | 0.0% | $107 / Sq Ft |
| 04/01/2018 04/01/18 | Pending | -- | -- | -- |
| 02/05/2018 02/05/18 | Price Changed | $335,000 | -4.3% | $107 / Sq Ft |
| 01/12/2018 01/12/18 | For Sale | $350,000 | -- | $111 / Sq Ft |
Purchase History
| Date | Type | Sale Price | Title Company |
|---|---|---|---|
| Deed | $335,000 | First American Mortgage Solu | |
| Deed | $314,000 | None Available |
Mortgage History
| Date | Status | Loan Amount | Loan Type |
|---|---|---|---|
| Open | $268,000 | New Conventional | |
| Previous Owner | $120,000 | Credit Line Revolving |
Similar Homes in Ephrata, PA
Source: Bright MLS
MLS Number: PALA2072810
APN: 260-77074-0-0000
- 68 E Mohler Church Rd
- 224 Linda Terrace
- 216 Linda Terrace
- 13 Green Lawn Dr
- 456 Lincoln Ave
- 24 Autumn Blaze Way
- 331 Spring Garden St
- 151 Valley View Dr
- 88 Ridge Ave
- 0 Walnut St Unit PALA2073218
- 479 Church Ave
- 400 E Main St
- 40 Wabash Rd
- 207 E Main St
- 572 Cloverbrook Dr
- 729 E Main St
- 308 Lake St
- 212 Penn Ave
- 306 W Main St
- 323 W Main St
- 319 N State St Unit GARAGE 7
- 541 Cloverbrook Dr
- 120 E Franklin St
- 136 Wyneberry Dr
- 160 Tom Ave
- 249 Heatherwood Dr
- 15 Fausnacht Dr
- 19 N 11th St
- 2132 Kramer Mill Rd
- 24 Wolf Rd
- 152 Front St
- 36 Muddy Creek Church Rd
- 36 Muddy Creek Church Rd
- 970 Disston View Dr
- 401 W Main St Unit H
- 549 W Main St
- 121 A S Custer Ave
- 189 W Maple Grove Rd
- 1334 Reading Rd
- 1334 Reading Rd
