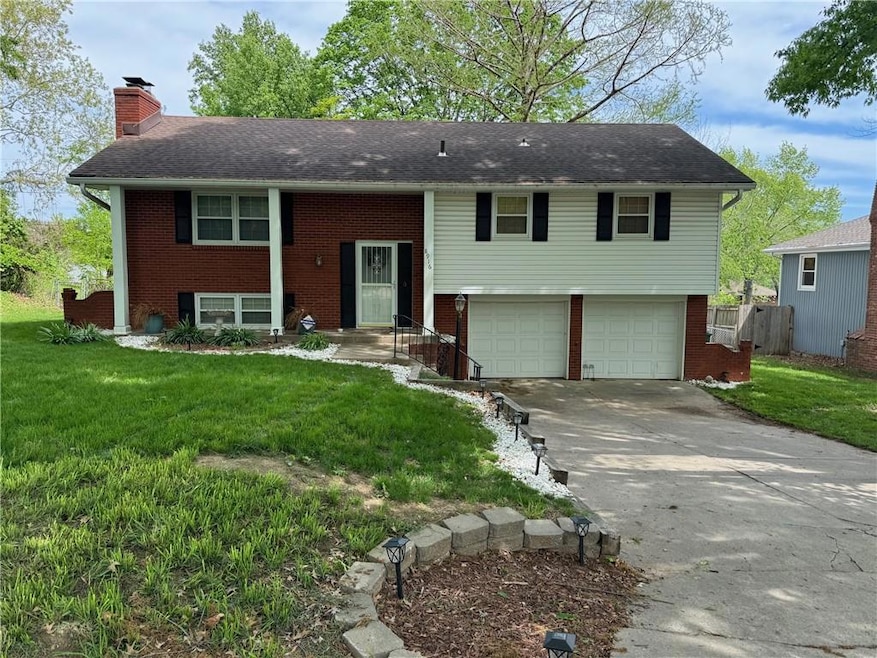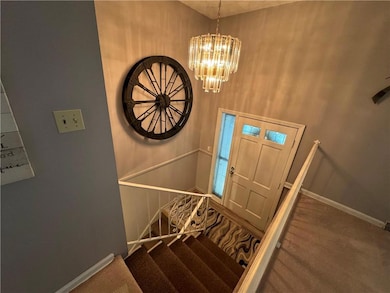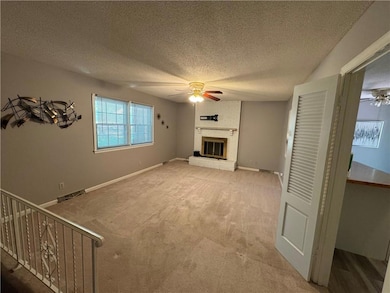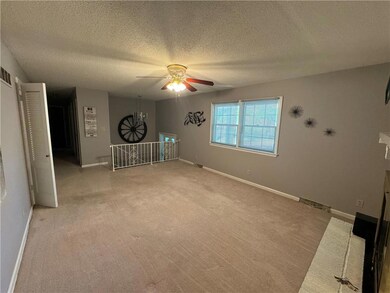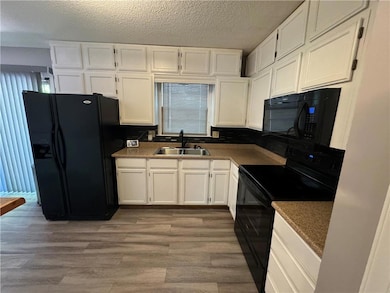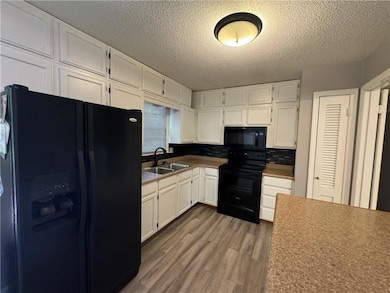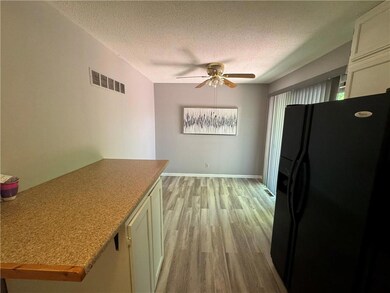
8916 E 57th St Raytown, MO 64133
Estimated payment $1,391/month
Highlights
- No HOA
- Eat-In Kitchen
- Central Air
- 2 Car Attached Garage
- Ceramic Tile Flooring
- Combination Kitchen and Dining Room
About This Home
Welcome to this amazing home located in Raytown! Most of the major items of this home have been updated in the last 5 years. This includes interior painting, new flooring in the kitchen and basement, Furnace / AC / Water heater, and stove. There is an amazing deck ready for evening BBQs. As an added bonus, the seller is offering a home warranty
Listing Agent
ReeceNichols - Eastland Brokerage Phone: 816-507-8026 License #2008028816 Listed on: 05/04/2025

Home Details
Home Type
- Single Family
Est. Annual Taxes
- $2,228
Year Built
- Built in 1963
Lot Details
- 9,553 Sq Ft Lot
- Wood Fence
Parking
- 2 Car Attached Garage
- Inside Entrance
Home Design
- Split Level Home
- Composition Roof
- Vinyl Siding
Interior Spaces
- 1,700 Sq Ft Home
- Ceiling Fan
- Living Room with Fireplace
- Combination Kitchen and Dining Room
- Eat-In Kitchen
Flooring
- Wall to Wall Carpet
- Ceramic Tile
Bedrooms and Bathrooms
- 3 Bedrooms
Finished Basement
- Basement Fills Entire Space Under The House
- Garage Access
- Laundry in Basement
Location
- City Lot
Utilities
- Central Air
- Heating System Uses Natural Gas
Community Details
- No Home Owners Association
- Rolling Heights Subdivision
Listing and Financial Details
- Assessor Parcel Number 32-830-03-21-00-0-00-000
- $0 special tax assessment
Map
Home Values in the Area
Average Home Value in this Area
Tax History
| Year | Tax Paid | Tax Assessment Tax Assessment Total Assessment is a certain percentage of the fair market value that is determined by local assessors to be the total taxable value of land and additions on the property. | Land | Improvement |
|---|---|---|---|---|
| 2024 | $2,228 | $24,700 | $4,302 | $20,398 |
| 2023 | $2,213 | $24,700 | $4,302 | $20,398 |
| 2022 | $1,769 | $18,810 | $3,683 | $15,127 |
| 2021 | $1,776 | $18,810 | $3,683 | $15,127 |
| 2020 | $1,713 | $17,977 | $3,683 | $14,294 |
| 2019 | $1,704 | $17,977 | $3,683 | $14,294 |
| 2018 | $1,432 | $15,646 | $3,205 | $12,441 |
| 2017 | $1,432 | $15,646 | $3,205 | $12,441 |
| 2016 | $1,389 | $15,265 | $2,936 | $12,329 |
| 2014 | $1,364 | $14,820 | $2,850 | $11,970 |
Property History
| Date | Event | Price | Change | Sq Ft Price |
|---|---|---|---|---|
| 05/09/2025 05/09/25 | For Sale | $220,000 | -- | $129 / Sq Ft |
Purchase History
| Date | Type | Sale Price | Title Company |
|---|---|---|---|
| Warranty Deed | -- | Heart Of America Title & Esc |
Mortgage History
| Date | Status | Loan Amount | Loan Type |
|---|---|---|---|
| Open | $100,000 | Fannie Mae Freddie Mac | |
| Closed | $18,750 | Fannie Mae Freddie Mac | |
| Closed | $100,000 | Unknown |
Similar Homes in the area
Source: Heartland MLS
MLS Number: 2546822
APN: 32-830-03-21-00-0-00-000
- 5537 Hunter St
- 5725 Blue Ridge Cut Off N A
- 5804 Manning Ave
- 5824 Hunter Ct
- 8719 E 57th St
- 5826 Hunter Ct
- 8955 E 54th St
- 5805 Laurel Ave
- 5317 Hunter St
- 5936 Laurel Ave
- 5207 Blue Ridge Cut Off N A
- Lot 6 Crownover Acres N A
- Lot 8 Crownover Acres N A
- Lot 7 Crownover Acres N A
- 13912 E 54 Terrace
- 13908 E 54 Terrace
- 13904 E 54 Terrace
- 5100 Raytown Rd
- 6012 Crescent Ave
- 8617 E 52nd St
- 5816 Lane Ave
- 8800 E 61st St
- 8619 E 61st Terrace
- 5228 Marsh Ave
- 6000 Raytown Rd
- 6425 Blue Ridge Blvd
- 5911 Blue Ridge Blvd
- 7713 E 51st St
- 6524 Marsh Ave
- 6541 Raytown Rd
- 4609 Wallace Ave
- 5235 Harris Ave
- 7000 Crabapple Ln
- 10824 E 66th Terrace
- 10415 E 43rd St
- 11901 E 56th Terrace
- 11716 E 60th Terrace
- 11819 E 60 St
- 12106 E 55th St
- 5917 Westridge Rd
