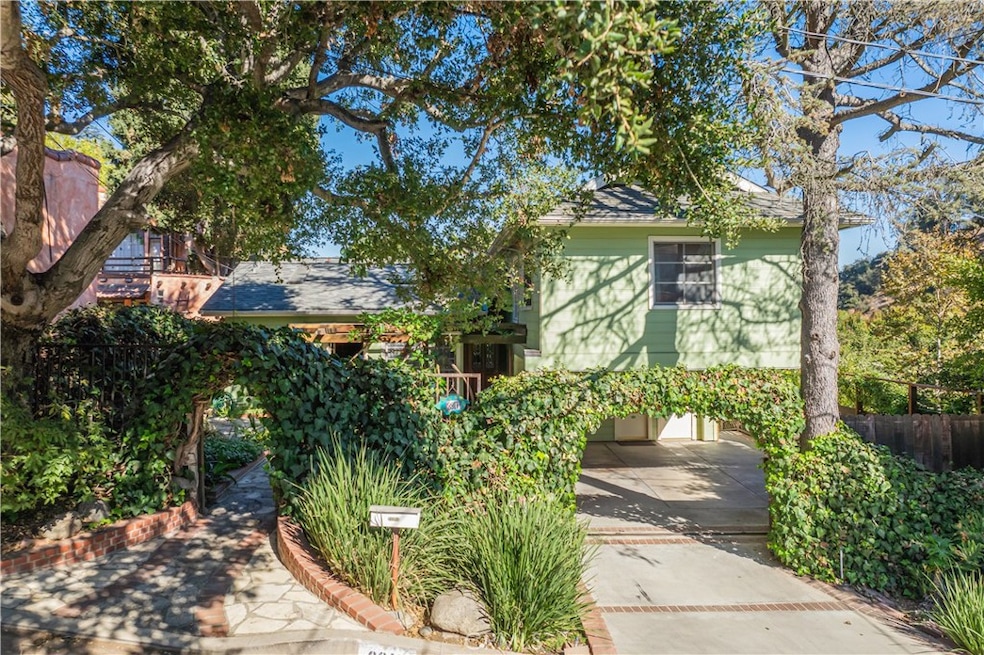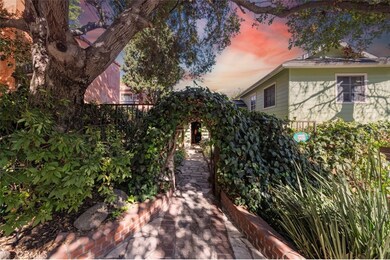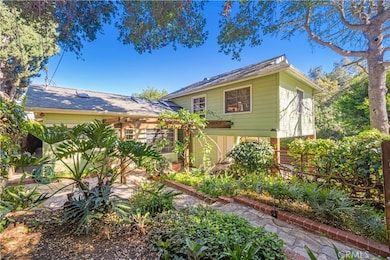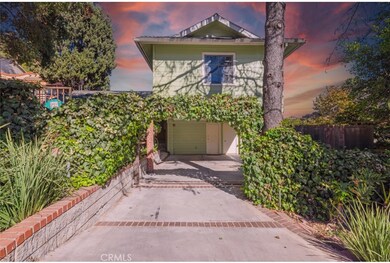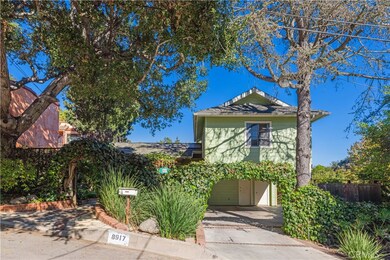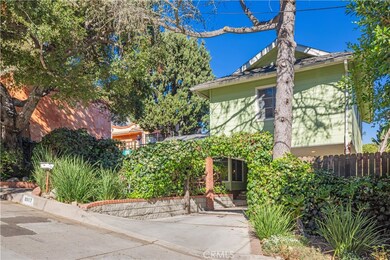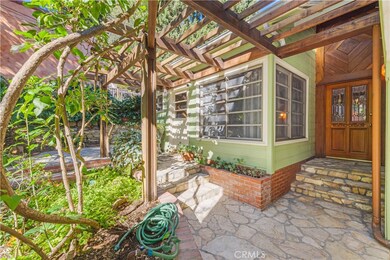
8917 Holly Place Los Angeles, CA 90046
Hollywood Hills West NeighborhoodEstimated payment $9,157/month
Highlights
- Art Studio
- Spa
- City Lights View
- Wonderland Avenue Elementary Rated A
- Primary Bedroom Suite
- Craftsman Architecture
About This Home
This one-of-a-kind mid-century cabin-style home at 8917 Holly Place is bursting with history, character, and more charm than you thought possible in one place. Nestled in iconic Laurel Canyon on a quiet cul-de-sac, it offers a peaceful retreat just minutes from the heart of the city. The property features a spacious ADU and exudes a peaceful, timeless charm, surrounded by lush gardens and natural beauty. The main house is approximately 1230 sq ft. and feels more like a retreat. You will love the natural wood elements and the open floor plan bathed in natural light, with great windows that blend indoor and outdoor living, thanks to the most beautiful area that was once the yoga loft to many in the area. We are sure you agree it screams PEACEFUL with its cute kitchen, open dining area, or sitting room, along with a second bathroom. The spacious living room features gorgeous stained glass, high ceilings, and views of the private backyard that you can also see from the loft. The primary bedroom has all the spa vibes with 2 large closets and a gorgeous custom bathroom with a tiled combo tub/shower with more views. The upper deck that you can access from both the primary or living room will take you to your new favorite coffee spot, where you can bask in the fresh air or enjoy a soak in the hot tub, and again enjoy the views or lead you to the beautiful grounds. The ADU, approximately 903 sq ft, offers its own private haven with a full kitchen, dining area, laundry, and two separate entrances. Upstairs, two generously sized bedrooms and a beautifully designed bathroom. Giving you comfort and privacy—perfect for guests, extended family, or a rental opportunity. Outside, the grounds are a true sanctuary with mature landscaping, multiple decks, and tranquil garden spaces ideal for al fresco dining, lounging, or creative inspiration. A carport with an electric gate for even more privacy. There is also a separate structure in the backyard that is currently a large laundry room; however, this would make an excellent studio or home office. All this could be yours, located within the sought-after Wonderland Elementary School district. With its rich history and artistic spirit, Laurel Canyon is the perfect backdrop for this one-of-a-kind property.
Listing Agent
Equity Union Brokerage Phone: 818-974-1457 License #02005023 Listed on: 05/02/2025

Home Details
Home Type
- Single Family
Est. Annual Taxes
- $1,944
Year Built
- Built in 1937
Lot Details
- 7,503 Sq Ft Lot
- Cul-De-Sac
- Landscaped
- Rectangular Lot
- Front and Back Yard Sprinklers
- Garden
- Back and Front Yard
- Property is zoned LARE15
Property Views
- City Lights
- Woods
- Hills
- Neighborhood
Home Design
- Craftsman Architecture
- Additions or Alterations
- Shingle Roof
Interior Spaces
- 2,134 Sq Ft Home
- 1-Story Property
- Built-In Features
- Double Pane Windows
- Living Room with Attached Deck
- Living Room Balcony
- Dining Room
- Home Office
- Loft
- Art Studio
- Utility Room
- Wood Flooring
Kitchen
- Eat-In Kitchen
- Breakfast Bar
- Gas Cooktop
- Microwave
- Tile Countertops
Bedrooms and Bathrooms
- 3 Bedrooms | 1 Primary Bedroom on Main
- Primary Bedroom Suite
- 3 Full Bathrooms
- Bathtub with Shower
- Walk-in Shower
Laundry
- Laundry Room
- Laundry Located Outside
- Laundry in Kitchen
Parking
- 2 Parking Spaces
- 2 Carport Spaces
- On-Street Parking
Outdoor Features
- Spa
- Wood patio
- Exterior Lighting
- Separate Outdoor Workshop
- Outdoor Storage
Utilities
- Central Heating
Listing and Financial Details
- Legal Lot and Block 684 / 14
- Tax Tract Number 556
- Assessor Parcel Number 5564026020
- $331 per year additional tax assessments
Community Details
Overview
- No Home Owners Association
Recreation
- Hiking Trails
Map
Home Values in the Area
Average Home Value in this Area
Tax History
| Year | Tax Paid | Tax Assessment Tax Assessment Total Assessment is a certain percentage of the fair market value that is determined by local assessors to be the total taxable value of land and additions on the property. | Land | Improvement |
|---|---|---|---|---|
| 2024 | $1,944 | $141,784 | $79,251 | $62,533 |
| 2023 | $1,914 | $139,005 | $77,698 | $61,307 |
| 2022 | $1,861 | $136,280 | $76,175 | $60,105 |
| 2021 | $1,830 | $133,609 | $74,682 | $58,927 |
| 2019 | $1,712 | $129,648 | $72,468 | $57,180 |
| 2018 | $1,667 | $127,107 | $71,048 | $56,059 |
| 2016 | $1,550 | $122,173 | $68,290 | $53,883 |
| 2015 | $1,528 | $120,339 | $67,265 | $53,074 |
| 2014 | $1,544 | $117,983 | $65,948 | $52,035 |
Property History
| Date | Event | Price | Change | Sq Ft Price |
|---|---|---|---|---|
| 05/02/2025 05/02/25 | For Sale | $1,695,000 | -- | $794 / Sq Ft |
Purchase History
| Date | Type | Sale Price | Title Company |
|---|---|---|---|
| Interfamily Deed Transfer | -- | -- |
Similar Homes in the area
Source: California Regional Multiple Listing Service (CRMLS)
MLS Number: SR25097637
APN: 5564-026-020
- 9003 W Crescent Dr
- 8966 Crescent Dr
- 2102 Ridgemont Dr
- 8811 Wonderland Ave
- 8960 Crescent Dr
- 8944 Wonderland Ave
- 2145 Sunset Crest Dr
- 9100 Crescent Dr
- 2381 Sunset Plaza Dr
- 8783 Lookout Mountain Ave
- 2020 Rosilla Place
- 9027 Wonderland Ave
- 1853 Marcheeta Place
- 9229 Crescent Dr
- 8815 Crescent Dr
- 8700 Crescent Dr
- 8730 Wonderland Ave
- 2351 Mariscal Ln
- 8718 Crescent Dr
- 2183 Sunset Plaza Dr
- 8872 Wonderland Ave
- 8852 Wonderland Ave Unit Furnished Laurel Canyon
- 8811 Wonderland Ave
- 9289 Swallow Dr
- 2170 Sunset Plaza Dr
- 1822 Marcheeta Place
- 1836 Loma Vista Dr
- 2144 Sunset Plaza Dr
- 9263 Swallow Dr
- 580 Chalette Dr
- 1814 N Doheny Dr
- 2013 Cyprean Dr
- 1831 Loma Vista Dr
- 2260 Sunset Plaza Dr
- 2231 Sunset Plaza Dr
- 455 Castle Place
- 8855 Appian Way
- 9305 Nightingale Dr
- 2019 Sunset Plaza Dr
- 9031 Alto Cedro Dr
