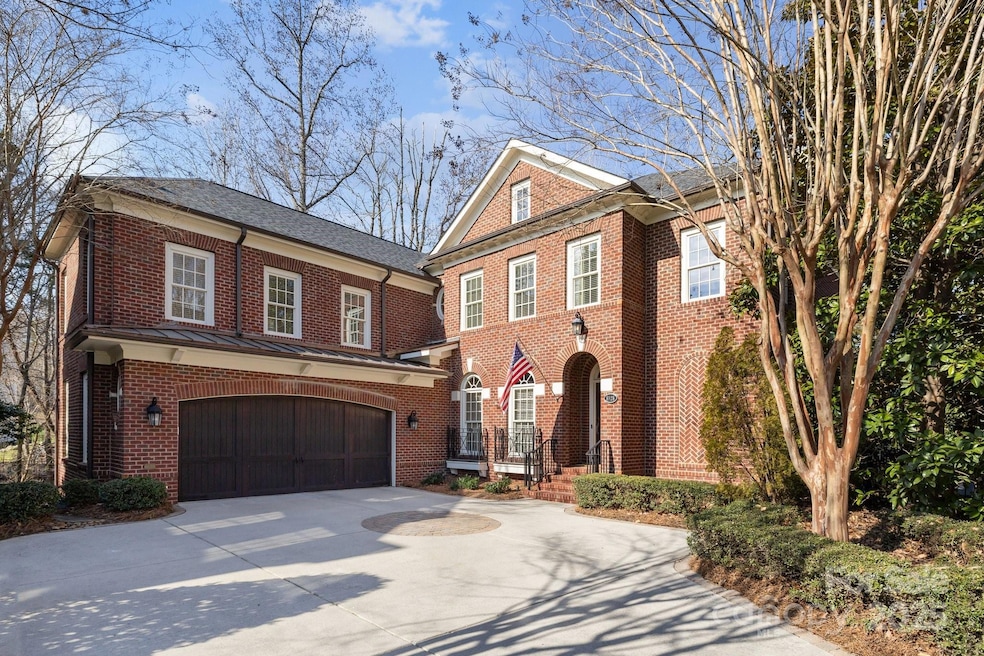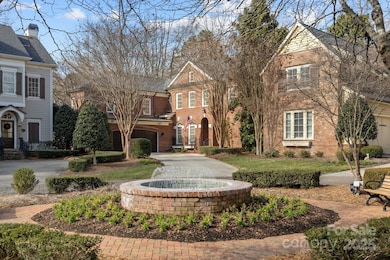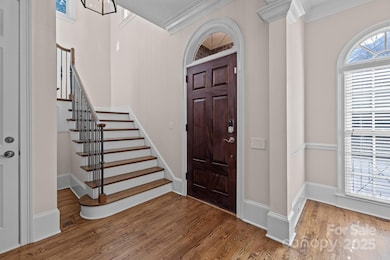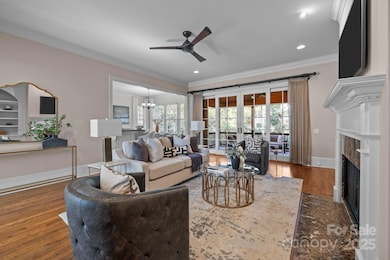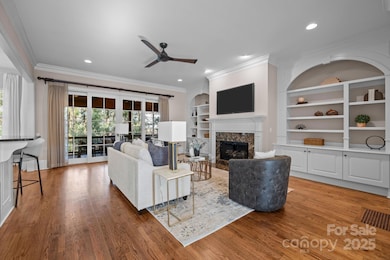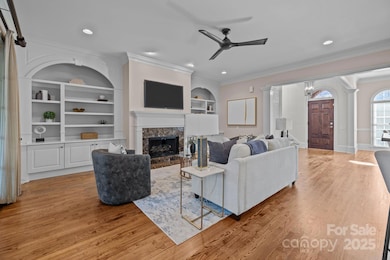
8928 Heydon Hall Cir Charlotte, NC 28210
Cameron Wood NeighborhoodEstimated payment $10,623/month
Highlights
- Open Floorplan
- Deck
- Wood Flooring
- South Mecklenburg High School Rated A-
- Private Lot
- Screened Porch
About This Home
Situated in the prestigious gated community of Heydon Hall, this luxurious 6-bedroom, 5.5-bath home offers the perfect blend of elegance and functionality. The main level features a spacious owner’s suite with a stunningly remodeled bathroom, including a U by Moen shower for a spa-like experience. Upstairs, you'll find 4 additional bedrooms and a bonus room, along with 3 full baths, offering plenty of space for family and guests. The full basement includes a kitchen/bar area, a bedroom, and a huge storage space—ideal for entertainment or additional living space. Fresh paint throughout and a fenced yard provide ultimate privacy. This immaculate home combines modern upgrades with comfort, making it a rare find in one of the area’s most sought-after neighborhoods. Don’t miss out on this exceptional opportunity!
Listing Agent
Northstar Real Estate, LLC Brokerage Email: brettsellscharlotte@gmail.com License #289414 Listed on: 02/04/2025
Home Details
Home Type
- Single Family
Est. Annual Taxes
- $5,238
Year Built
- Built in 2006
Lot Details
- Back Yard Fenced
- Private Lot
- Property is zoned MX-1
HOA Fees
- $499 Monthly HOA Fees
Parking
- 2 Car Attached Garage
- Front Facing Garage
- Driveway
Home Design
- Four Sided Brick Exterior Elevation
Interior Spaces
- 2-Story Property
- Open Floorplan
- Built-In Features
- Bar Fridge
- Ceiling Fan
- Entrance Foyer
- Family Room with Fireplace
- Living Room with Fireplace
- Screened Porch
- Laundry Room
Kitchen
- Gas Cooktop
- <<microwave>>
- Dishwasher
- Kitchen Island
- Disposal
Flooring
- Wood
- Tile
Bedrooms and Bathrooms
- Walk-In Closet
Finished Basement
- Walk-Out Basement
- Interior and Exterior Basement Entry
- Sump Pump
- Basement Storage
Outdoor Features
- Deck
Utilities
- Central Heating and Cooling System
- Heating System Uses Natural Gas
Listing and Financial Details
- Assessor Parcel Number 209-223-42
Community Details
Overview
- Hawthorne Management Association
- Built by Simonini
- Heydon Hall Subdivision
- Mandatory home owners association
Recreation
- Community Playground
Map
Home Values in the Area
Average Home Value in this Area
Tax History
| Year | Tax Paid | Tax Assessment Tax Assessment Total Assessment is a certain percentage of the fair market value that is determined by local assessors to be the total taxable value of land and additions on the property. | Land | Improvement |
|---|---|---|---|---|
| 2023 | $5,238 | $1,308,700 | $375,000 | $933,700 |
| 2022 | $7,016 | $921,300 | $250,000 | $671,300 |
| 2021 | $6,005 | $921,300 | $250,000 | $671,300 |
| 2020 | $4,498 | $921,300 | $250,000 | $671,300 |
| 2019 | $8,982 | $921,300 | $250,000 | $671,300 |
| 2018 | $10,536 | $797,500 | $114,800 | $682,700 |
| 2017 | $10,386 | $797,500 | $114,800 | $682,700 |
| 2016 | $10,376 | $797,500 | $114,800 | $682,700 |
| 2015 | $6,365 | $797,500 | $114,800 | $682,700 |
| 2014 | $10,305 | $0 | $0 | $0 |
Property History
| Date | Event | Price | Change | Sq Ft Price |
|---|---|---|---|---|
| 06/23/2025 06/23/25 | Price Changed | $1,749,000 | -4.2% | $298 / Sq Ft |
| 06/09/2025 06/09/25 | Price Changed | $1,825,000 | -3.9% | $311 / Sq Ft |
| 05/01/2025 05/01/25 | Price Changed | $1,899,000 | -3.8% | $324 / Sq Ft |
| 04/10/2025 04/10/25 | Price Changed | $1,975,000 | -1.3% | $337 / Sq Ft |
| 03/05/2025 03/05/25 | Price Changed | $2,000,000 | -2.4% | $341 / Sq Ft |
| 02/15/2025 02/15/25 | Price Changed | $2,050,000 | -4.7% | $350 / Sq Ft |
| 02/04/2025 02/04/25 | For Sale | $2,150,000 | -- | $367 / Sq Ft |
Purchase History
| Date | Type | Sale Price | Title Company |
|---|---|---|---|
| Warranty Deed | $847,500 | None Available | |
| Special Warranty Deed | $957,500 | None Available |
Mortgage History
| Date | Status | Loan Amount | Loan Type |
|---|---|---|---|
| Open | $50,000 | Credit Line Revolving | |
| Open | $618,000 | New Conventional | |
| Closed | $625,000 | New Conventional | |
| Closed | $635,625 | Adjustable Rate Mortgage/ARM | |
| Previous Owner | $250,000 | Credit Line Revolving | |
| Previous Owner | $595,000 | Unknown | |
| Previous Owner | $590,000 | Purchase Money Mortgage |
Similar Homes in Charlotte, NC
Source: Canopy MLS (Canopy Realtor® Association)
MLS Number: 4219004
APN: 209-223-42
- 9100 Cameron Wood Dr
- 8934 Winged Bourne
- 9141 Covey Hollow Ct
- 3011 Ella Katherine Way
- 3106 Windstream Ct
- 2838 Candleberry Ct
- 9121 Four Acre Ct
- 3017 Planters Walk Ct
- 9237 N Vicksburg Park Ct Unit 9237
- 9427 S Vicksburg Park Ct
- 9404 S Vicksburg Park Ct
- 9121 Kings Canyon Dr
- 9605 Mountain Ivy Ct
- 9908 Park Springs Ct
- 4201 Quail Hunt Ln
- 3409 Pondview Ln
- 9473 Kings Falls Dr Unit 9473K
- 4209 Windwood Cir
- 4001 Carmel Acres Dr
- 9901 Pallisers Terrace
- 3310 Indian Meadows Ln
- 9132 E Orchard Ln
- 9255 Cameron Wood Dr
- 9524 Deer Spring Ln
- 9213 Kings Canyon Dr Unit 9213K
- 2423 Emstead Ct
- 4836 Blanchard Way
- 7700-7701 Cedar Point Ln
- 5724 Ivygate Ln
- 9924 Oakbrook Dr
- 6810 Rosemary Ln
- 7230 Shadowlake Dr
- 7601 Waterford Square Dr
- 7333 Brigmore Dr
- 8314 Prince George Rd
- 7314 Brigmore Dr
- 8200 River Birch Dr
- 8039 Charter Oak Ln Unit ID1043783P
- 8401 Habersham Pointe Cir
- 5601 Flagstop Ct
