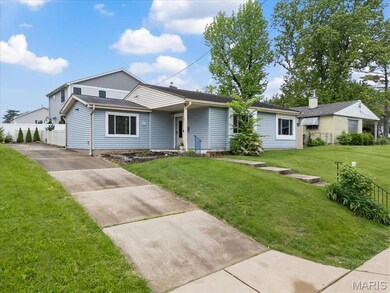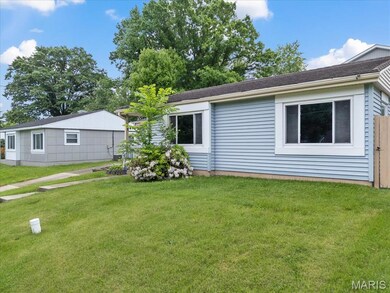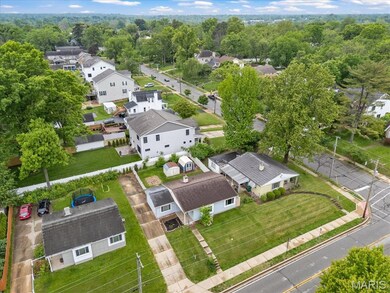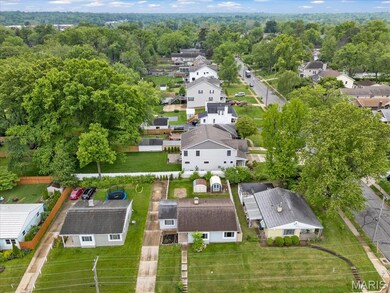
8934 Litzsinger Rd Saint Louis, MO 63144
Estimated payment $1,341/month
Highlights
- Traditional Architecture
- Covered patio or porch
- 1-Story Property
- Brentwood High School Rated A
- Shed
- Forced Air Heating and Cooling System
About This Home
Not just a home—A Lustron Home! This rare, livable piece of American history sits in the heart of Brentwood, offering mid-century soul & modern convenience. One of the few remaining Lustron homes in St. Louis, this 3BD/1BA gem blends post-war innovation w/ enduring charm. Step back in time & into this iconic steel-paneled home, where natural light pours through the window into a spacious living room accented w/ original built-ins. The open layout flows effortlessly into a kitchen w/ ample counter space, cabinetry, & a roomy eating area. Step outside to a private patio & fully fenced yard. A two bedroom design, thoughtfully expanded w/ a large 3rd bedroom just off the main living area, preserving the efficient flow. Upgraded steel roof ensures both durability & low maintenance for years to come! Main level laundry too! With its distinctive steel construction, timeless character, & unbeatable location, this as-is sale is a one-of-a-kind opportunity to own a true architectural icon!
Home Details
Home Type
- Single Family
Est. Annual Taxes
- $2,803
Year Built
- Built in 1949
Lot Details
- 6,399 Sq Ft Lot
- Lot Dimensions are 65x104x65x104
Parking
- Off-Street Parking
Home Design
- Traditional Architecture
- Slab Foundation
- Vinyl Siding
Interior Spaces
- 1,230 Sq Ft Home
- 1-Story Property
- Carpet
- Dishwasher
Bedrooms and Bathrooms
- 3 Bedrooms
- 1 Full Bathroom
Laundry
- Dryer
- Washer
Outdoor Features
- Covered patio or porch
- Shed
Schools
- Mcgrath Elem. Elementary School
- Brentwood Middle School
- Brentwood High School
Utilities
- Forced Air Heating and Cooling System
Community Details
- Built by Lustron
Listing and Financial Details
- Assessor Parcel Number 21K-44-0052
Map
Home Values in the Area
Average Home Value in this Area
Tax History
| Year | Tax Paid | Tax Assessment Tax Assessment Total Assessment is a certain percentage of the fair market value that is determined by local assessors to be the total taxable value of land and additions on the property. | Land | Improvement |
|---|---|---|---|---|
| 2023 | $2,803 | $40,300 | $29,150 | $11,150 |
| 2022 | $2,330 | $32,280 | $26,220 | $6,060 |
| 2021 | $2,311 | $32,280 | $26,220 | $6,060 |
| 2020 | $2,552 | $35,370 | $23,290 | $12,080 |
| 2019 | $2,504 | $35,370 | $23,290 | $12,080 |
| 2018 | $2,540 | $32,570 | $17,480 | $15,090 |
| 2017 | $2,479 | $32,570 | $17,480 | $15,090 |
| 2016 | $2,061 | $25,590 | $13,430 | $12,160 |
| 2015 | $2,047 | $25,590 | $13,430 | $12,160 |
| 2014 | $1,808 | $22,460 | $9,330 | $13,130 |
Property History
| Date | Event | Price | Change | Sq Ft Price |
|---|---|---|---|---|
| 06/24/2025 06/24/25 | Pending | -- | -- | -- |
| 06/12/2025 06/12/25 | Price Changed | $199,900 | -7.0% | $163 / Sq Ft |
| 05/27/2025 05/27/25 | Price Changed | $214,900 | -4.4% | $175 / Sq Ft |
| 05/14/2025 05/14/25 | For Sale | $224,900 | -- | $183 / Sq Ft |
| 04/01/2025 04/01/25 | Off Market | -- | -- | -- |
Purchase History
| Date | Type | Sale Price | Title Company |
|---|---|---|---|
| Personal Reps Deed | -- | None Listed On Document | |
| Quit Claim Deed | -- | -- |
Mortgage History
| Date | Status | Loan Amount | Loan Type |
|---|---|---|---|
| Previous Owner | $112,000 | Stand Alone First |
Similar Homes in Saint Louis, MO
Source: MARIS MLS
MLS Number: MIS25020274
APN: 21K-44-0052
- 2331 Hill Ave
- 8905 White Ave
- 8908 W Gateway Cir Unit 41-807
- 8912 W Gateway Cir Unit 41-806
- 8929 Bridgeport Ave
- 8823 Powell Ave
- 8817 Moritz Ave
- 9021 Pine Ave
- 8718 Eulalie Ave
- 8714 Eulalie Ave
- 9334 Litzsinger Rd
- 2020 S Brentwood Blvd
- 9351 White Ave
- 9227 Merritt Ave
- 9235 Merritt Ave
- 8724 Magdalen Ave
- 8983 S Swan Cir
- 9239 Merritt Ave
- 9380 White Ave
- 9368 Sonora Ave






